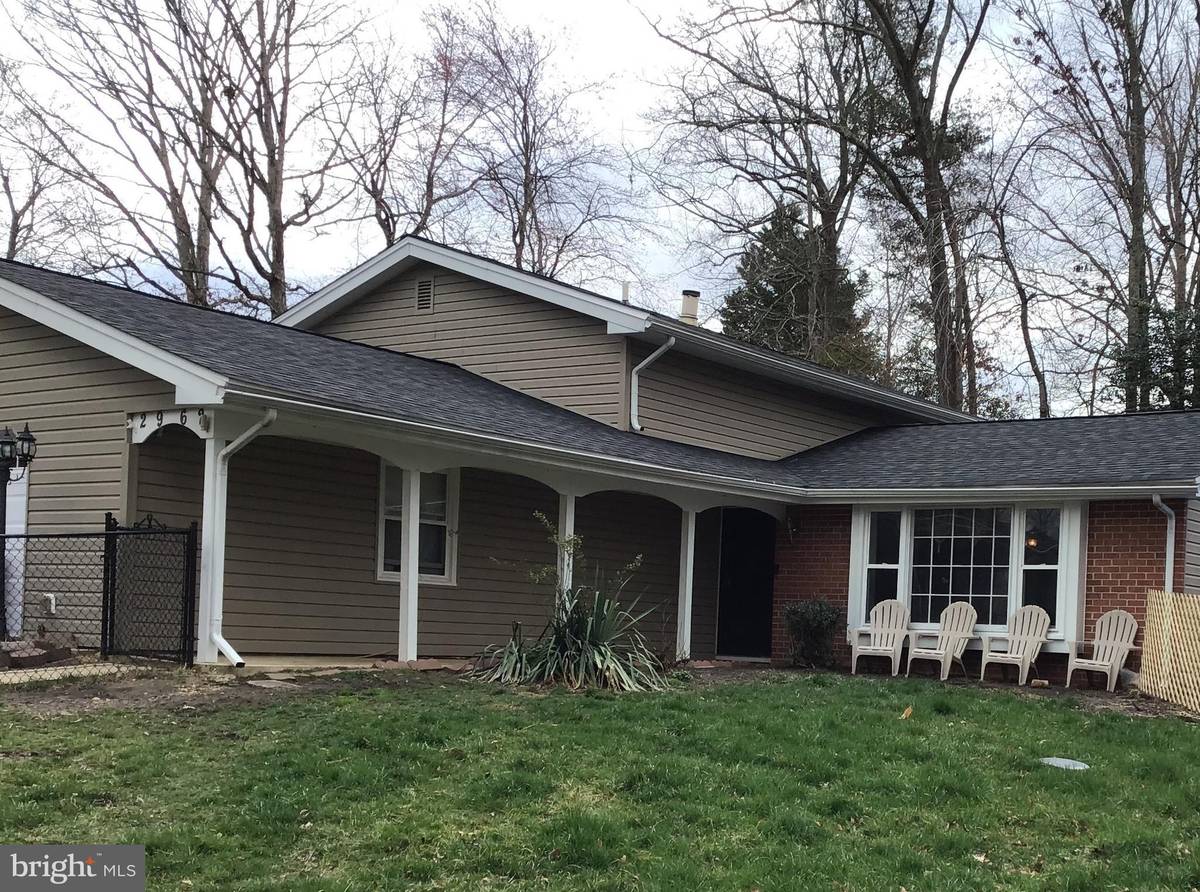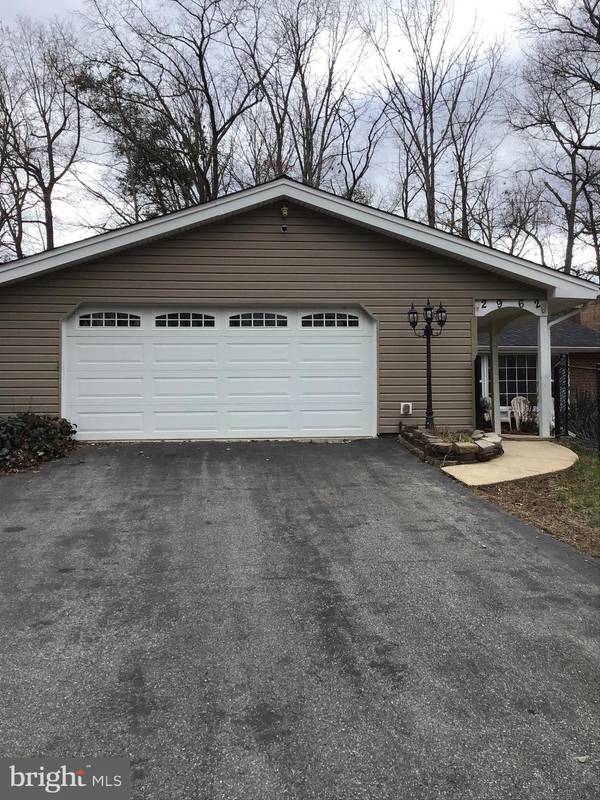$437,000
$435,000
0.5%For more information regarding the value of a property, please contact us for a free consultation.
4 Beds
3 Baths
2,086 SqFt
SOLD DATE : 05/12/2023
Key Details
Sold Price $437,000
Property Type Single Family Home
Sub Type Detached
Listing Status Sold
Purchase Type For Sale
Square Footage 2,086 sqft
Price per Sqft $209
Subdivision Pinefield
MLS Listing ID MDCH2020418
Sold Date 05/12/23
Style Bi-level
Bedrooms 4
Full Baths 3
HOA Y/N N
Abv Grd Liv Area 2,086
Originating Board BRIGHT
Year Built 1979
Annual Tax Amount $4,752
Tax Year 2022
Lot Size 0.446 Acres
Acres 0.45
Property Description
This 4 bdrm, 3 bath home with 2 car attached garage and bonus sunroom is situated on an approx. .45 acres corner lot. It has a half circular driveway with dual entrances long enough to park several vehicles. Kitchen has granite countertops and stainless-steel appliances. Three bdrms on upper level includes the primary bedroom with ensuite. 4th bedroom or mother-law suit on main level with full bath. Cherry hardwood, ceramic flooring and ceiling fans (8) throughout the home. Relax in the family room and enjoy the wood burning fireplace with blowers. Decorative French doors leads out to 1 of 2 patio areas or access both patios from the bonus sunroom! Recent upgrades include fresh paint, New Roof with warranty transferrable to new owners, water heater, toilets, and fenced yard. The lot has mature trees for a great entertainment space. On (on- top) ground family pool for cooling off on hot summer days is optional for inclusion or exclusion (removal) at owner's expense. Home is being sold AS-IS, owner will select and provide a 1-year home warranty. Add a few updates and make it yours. No HOA!!
Location
State MD
County Charles
Zoning RM
Rooms
Other Rooms Bathroom 1
Main Level Bedrooms 4
Interior
Interior Features Ceiling Fan(s), Combination Dining/Living, Entry Level Bedroom, Tub Shower, Wood Floors
Hot Water Electric
Heating Other
Cooling Central A/C, Ceiling Fan(s)
Flooring Ceramic Tile, Hardwood
Fireplaces Number 1
Fireplaces Type Wood
Equipment Built-In Microwave, Cooktop, Dishwasher, Disposal, Dryer, Exhaust Fan, Refrigerator, Washer, Water Heater
Fireplace Y
Appliance Built-In Microwave, Cooktop, Dishwasher, Disposal, Dryer, Exhaust Fan, Refrigerator, Washer, Water Heater
Heat Source Oil
Laundry Dryer In Unit, Washer In Unit
Exterior
Exterior Feature Patio(s)
Garage Garage Door Opener
Garage Spaces 8.0
Fence Fully
Pool Above Ground, No Permits
Utilities Available Natural Gas Available, Water Available, Sewer Available, Other, Electric Available, Cable TV Available
Waterfront N
Water Access N
View Garden/Lawn, Street, Trees/Woods
Accessibility >84\" Garage Door
Porch Patio(s)
Road Frontage City/County
Attached Garage 2
Total Parking Spaces 8
Garage Y
Building
Lot Description Corner, Private
Story 2
Foundation Permanent
Sewer Public Sewer
Water Public
Architectural Style Bi-level
Level or Stories 2
Additional Building Above Grade, Below Grade
New Construction N
Schools
School District Charles County Public Schools
Others
Pets Allowed Y
Senior Community No
Tax ID 0908041768
Ownership Fee Simple
SqFt Source Assessor
Security Features Smoke Detector
Acceptable Financing Cash, Conventional, FHA, VA
Horse Property N
Listing Terms Cash, Conventional, FHA, VA
Financing Cash,Conventional,FHA,VA
Special Listing Condition Standard
Pets Description No Pet Restrictions
Read Less Info
Want to know what your home might be worth? Contact us for a FREE valuation!

Our team is ready to help you sell your home for the highest possible price ASAP

Bought with Michelle E Travers • Taylor Properties

"My job is to find and attract mastery-based agents to the office, protect the culture, and make sure everyone is happy! "







