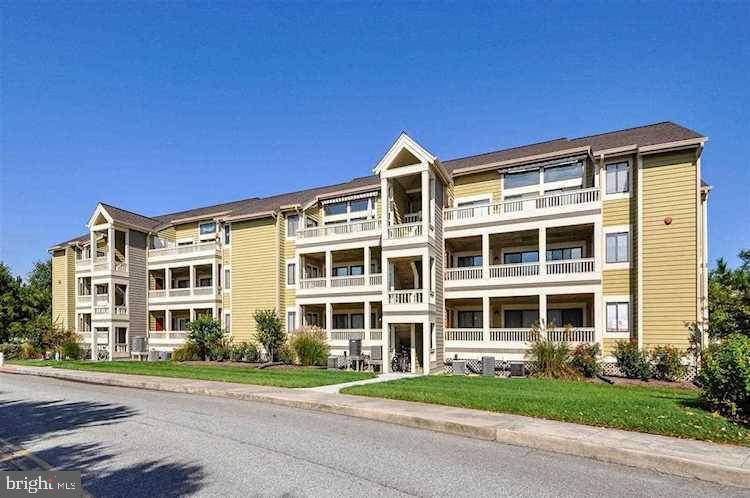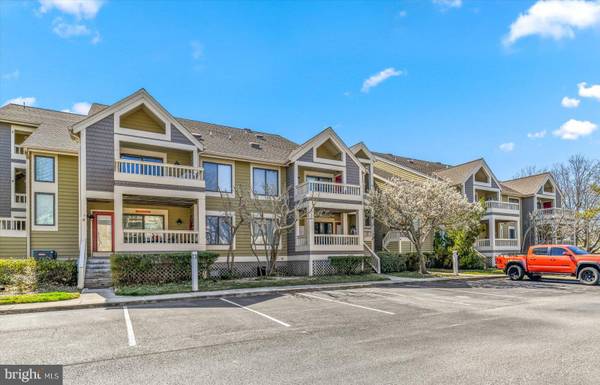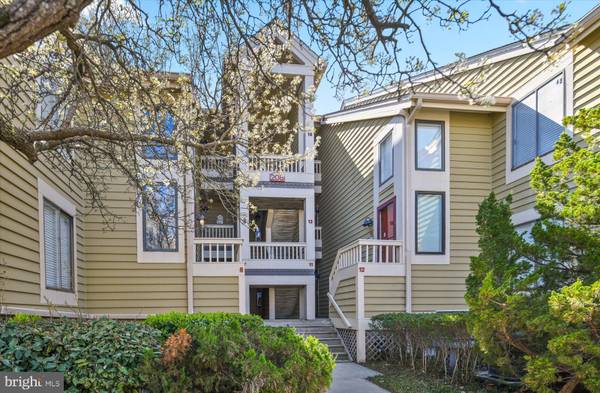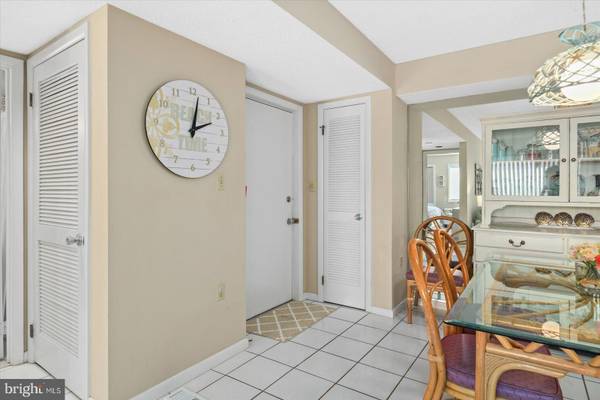$400,000
$414,900
3.6%For more information regarding the value of a property, please contact us for a free consultation.
2 Beds
2 Baths
893 SqFt
SOLD DATE : 05/12/2023
Key Details
Sold Price $400,000
Property Type Condo
Sub Type Condo/Co-op
Listing Status Sold
Purchase Type For Sale
Square Footage 893 sqft
Price per Sqft $447
Subdivision Heron Harbour
MLS Listing ID MDWO2012878
Sold Date 05/12/23
Style Contemporary
Bedrooms 2
Full Baths 2
Condo Fees $913/qua
HOA Fees $83/qua
HOA Y/N Y
Abv Grd Liv Area 893
Originating Board BRIGHT
Year Built 1985
Annual Tax Amount $2,941
Tax Year 2022
Lot Dimensions 0.00 x 0.00
Property Description
Here's your chance to purchase this lovely, 2 BR/2 BA unit on the first floor of Seascape, in the desirable and sought after community of Heron Harbour Isle. Lovingly maintained, and never rented, this unit comes with your own boat slip (#4 in Seascape). Owners replaced the HVAC system in 2017; the hot water heater in 2015; Ductwork was replaced in 2018; carpet in 2019; entrance lights and new parking lot paint and striping was completed in 2020; and stack washer/dryer in 2017. Total boardwalk (vinyl) replacement currently in progress; building 208 is scheduled for paint in the fall. There are 2 bike racks, and Kayak launch and Kayak rack. This condo is being sold fully furnished with few exclusions. Large deck with sunny Southern Exposure, accessible by both Living Room and Master BR. Heron Harbour is a beautiful, north Ocean City neighborhood and offers Har-Tru tennis courts; 2 outdoor pools; Kiddie pool; indoor, heated pool; sauna; locker room; library; meeting room; and exercise room. Lots of open space for walking and bike riding, and very close proximity to the pools, tennis courts and clubhouse, as well as Northside Park, fine and casual dining, shopping, and of course, the beach!120th St. is situated at a crosswalk for safe access to the beach. Don't wait on this gem! No current assessments.
Location
State MD
County Worcester
Area Bayside Interior (83)
Zoning R-2
Direction North
Rooms
Main Level Bedrooms 2
Interior
Interior Features Carpet, Combination Dining/Living, Entry Level Bedroom, Flat, Floor Plan - Open, Upgraded Countertops, Window Treatments
Hot Water Electric
Heating Heat Pump(s)
Cooling Central A/C
Flooring Carpet, Ceramic Tile, Vinyl
Equipment Built-In Microwave, Built-In Range, Dishwasher, Disposal, Icemaker, Oven/Range - Electric, Oven - Self Cleaning, Stainless Steel Appliances, Refrigerator, Washer/Dryer Stacked, Water Heater
Furnishings Yes
Fireplace N
Window Features Insulated,Sliding
Appliance Built-In Microwave, Built-In Range, Dishwasher, Disposal, Icemaker, Oven/Range - Electric, Oven - Self Cleaning, Stainless Steel Appliances, Refrigerator, Washer/Dryer Stacked, Water Heater
Heat Source Electric
Exterior
Amenities Available Club House, Common Grounds, Exercise Room, Library, Meeting Room, Pool - Indoor, Pool - Outdoor, Sauna, Tennis Courts
Waterfront N
Water Access N
Roof Type Architectural Shingle
Accessibility None
Garage N
Building
Story 1
Unit Features Garden 1 - 4 Floors
Foundation Crawl Space
Sewer Public Sewer
Water Public
Architectural Style Contemporary
Level or Stories 1
Additional Building Above Grade, Below Grade
New Construction N
Schools
Middle Schools Stephen Decatur
High Schools Stephen Decatur
School District Worcester County Public Schools
Others
Pets Allowed Y
HOA Fee Include Common Area Maintenance,Ext Bldg Maint,Insurance,Lawn Care Front,Lawn Care Rear,Lawn Care Side,Lawn Maintenance,Management,Pool(s),Recreation Facility,Sauna,Trash,Water
Senior Community No
Tax ID 2410294312
Ownership Condominium
Acceptable Financing Cash, Conventional, Variable
Horse Property N
Listing Terms Cash, Conventional, Variable
Financing Cash,Conventional,Variable
Special Listing Condition Standard
Pets Description Cats OK, Dogs OK
Read Less Info
Want to know what your home might be worth? Contact us for a FREE valuation!

Our team is ready to help you sell your home for the highest possible price ASAP

Bought with Scott Holdren • Larry Holdren Real Estate Inc

"My job is to find and attract mastery-based agents to the office, protect the culture, and make sure everyone is happy! "







