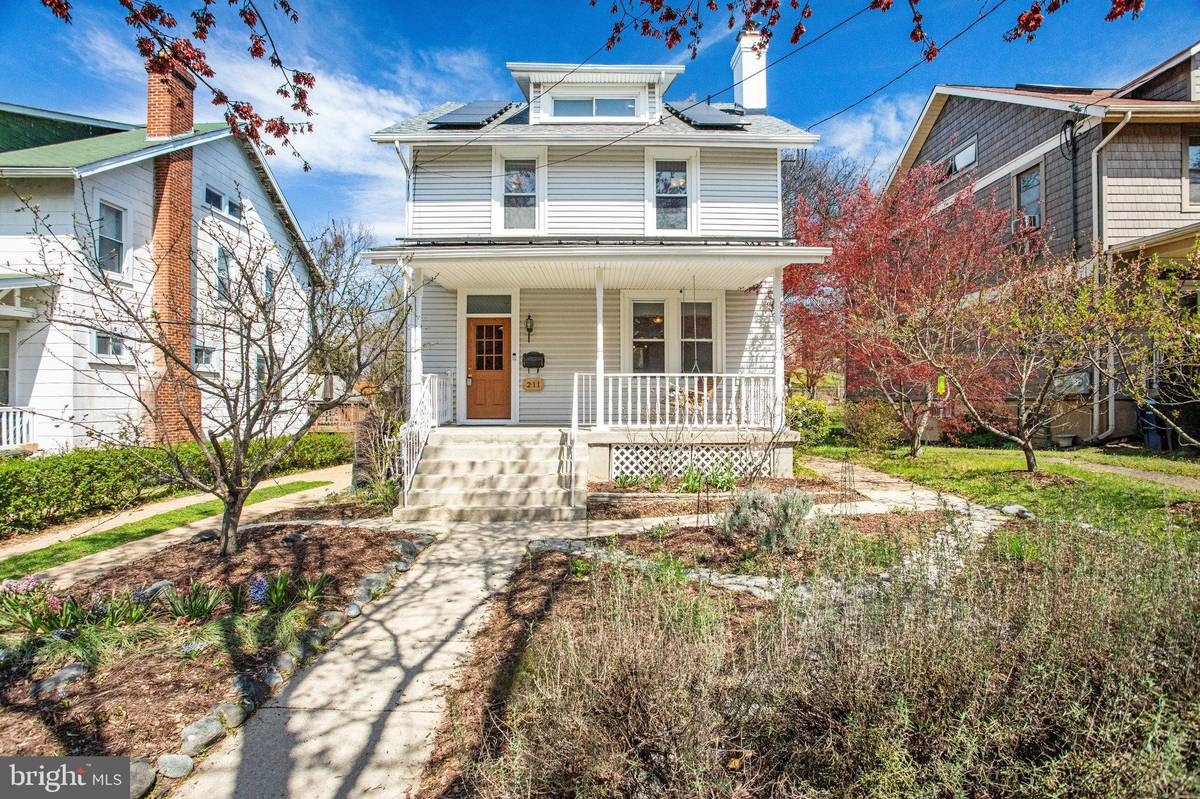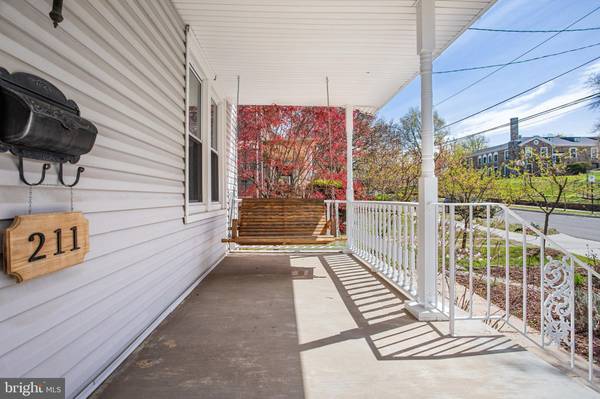$1,010,000
$899,000
12.3%For more information regarding the value of a property, please contact us for a free consultation.
4 Beds
4 Baths
1,930 SqFt
SOLD DATE : 05/01/2023
Key Details
Sold Price $1,010,000
Property Type Single Family Home
Sub Type Detached
Listing Status Sold
Purchase Type For Sale
Square Footage 1,930 sqft
Price per Sqft $523
Subdivision Chillum
MLS Listing ID DCDC2085378
Sold Date 05/01/23
Style Colonial
Bedrooms 4
Full Baths 3
Half Baths 1
HOA Y/N N
Abv Grd Liv Area 1,930
Originating Board BRIGHT
Year Built 1921
Annual Tax Amount $5,675
Tax Year 2022
Lot Size 8,108 Sqft
Acres 0.19
Property Description
*Offer deadline: 4/11/23 at 12p* Gorgeous home with landscaped front yard full of established herbs--never buy herbs again! Mature fruit trees--apricot, juneberry, peach, nectarine, pawpaw, grapes, fig, blackberries. Huge yard, great for gardening, entertaining, kids including swing set and amazing wood fired pizza oven. Two decks for entertaining and enjoying the yard. Large custom-designed kitchen, tons of work space and cabinets; traditional style but recently remodeled with modern appliances. New boiler (2021), new roof (2022), new 7KW owned solar installation, installed 2022. High velocity central AC. Bright, open finished basement, with bedroom and full bath. Sun room off primary bedroom--perfect for a home office. Finished attic with full bath gives even more space, lots of storage, plus built-in window seats and new skylights installed 2022. Beautiful original pine heartwood floors throughout most of the downstairs, recently refinished (2021). Detached garage and long driveway for tons of parking. Short walk to Takoma field, pool, library; walking distance to Takoma Metro, main street Takoma Park and farmer's market. New energy-efficient ProVia front door (2022).
To view our virtual tour, (Zillow- click 'Facts & Features', under 'Other interior features', click 'Virtual Tour'; Redfin - Click, 'Property Details', Under 'Interior' , click 'Virtual Tour'.)
Location
State DC
County Washington
Zoning WASHINGTON, DC
Rooms
Basement Connecting Stairway, Fully Finished
Interior
Interior Features Attic
Hot Water Natural Gas
Heating Hot Water
Cooling Central A/C
Fireplaces Number 1
Equipment Stove, Microwave, Refrigerator, Icemaker, Dishwasher, Disposal, Washer, Dryer
Appliance Stove, Microwave, Refrigerator, Icemaker, Dishwasher, Disposal, Washer, Dryer
Heat Source Natural Gas
Exterior
Exterior Feature Deck(s)
Garage Other
Garage Spaces 2.0
Waterfront N
Water Access N
Accessibility Level Entry - Main
Porch Deck(s)
Total Parking Spaces 2
Garage Y
Building
Lot Description Landscaping
Story 3
Foundation Other
Sewer Public Sewer
Water Public
Architectural Style Colonial
Level or Stories 3
Additional Building Above Grade, Below Grade
New Construction N
Schools
School District District Of Columbia Public Schools
Others
Senior Community No
Tax ID 3343//0069
Ownership Fee Simple
SqFt Source Assessor
Security Features Security System
Special Listing Condition Standard
Read Less Info
Want to know what your home might be worth? Contact us for a FREE valuation!

Our team is ready to help you sell your home for the highest possible price ASAP

Bought with Nadia Aminov • Long & Foster Real Estate, Inc.

"My job is to find and attract mastery-based agents to the office, protect the culture, and make sure everyone is happy! "







