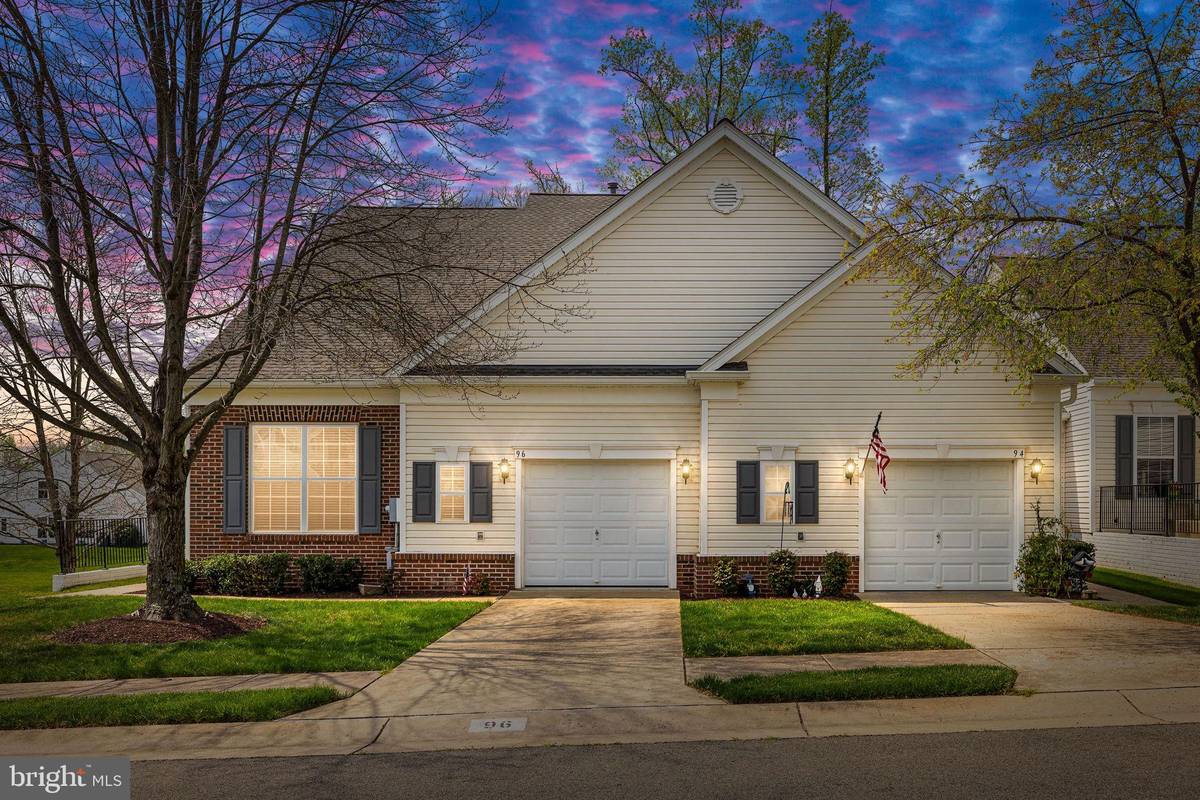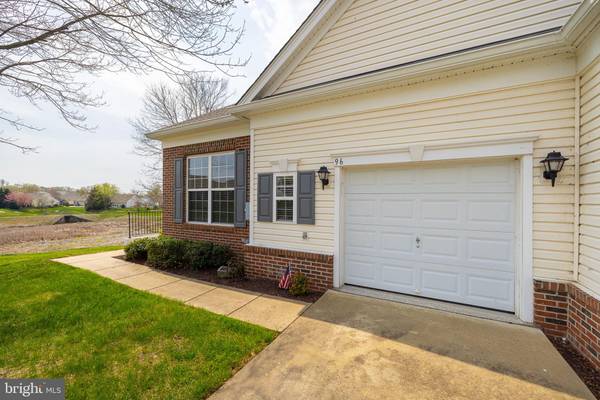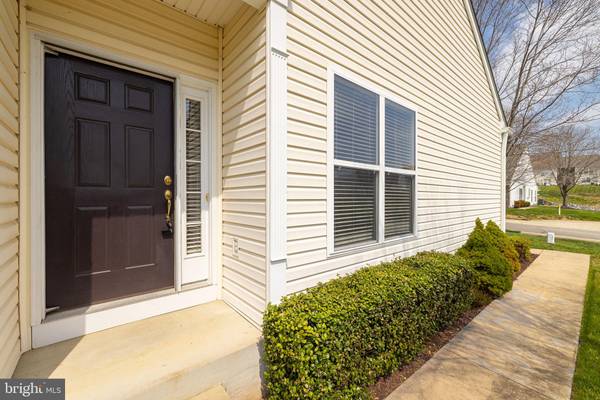$349,000
$349,000
For more information regarding the value of a property, please contact us for a free consultation.
2 Beds
3 Baths
2,145 SqFt
SOLD DATE : 04/26/2023
Key Details
Sold Price $349,000
Property Type Condo
Sub Type Condo/Co-op
Listing Status Sold
Purchase Type For Sale
Square Footage 2,145 sqft
Price per Sqft $162
Subdivision The Villas At Falls Run
MLS Listing ID VAST2020138
Sold Date 04/26/23
Style Villa
Bedrooms 2
Full Baths 3
Condo Fees $255/mo
HOA Fees $181/mo
HOA Y/N Y
Abv Grd Liv Area 1,545
Originating Board BRIGHT
Year Built 2005
Annual Tax Amount $2,241
Tax Year 2017
Property Description
Beautiful 2 story villa semi detached located in a well sought out senior living community. This 2 bedroom boasts lots of room to spread out and bring all your things. Basement is partially finished and a nice patio and deck on the rear of the home. Lovely community with a lot of amenities and social activities. Very close to stores and restaurants and a short drive to the FredNats stadium.
Location
State VA
County Stafford
Zoning R2
Rooms
Other Rooms Dining Room, Primary Bedroom, Bedroom 2, Kitchen, Family Room, Foyer, Study, Laundry, Mud Room, Storage Room
Basement Rear Entrance, Outside Entrance, Connecting Stairway, Sump Pump, Walkout Level, Space For Rooms, Full, Partially Finished, Daylight, Partial
Main Level Bedrooms 2
Interior
Interior Features Family Room Off Kitchen, Dining Area, Kitchen - Table Space, Kitchen - Eat-In, Window Treatments, Floor Plan - Open
Hot Water Natural Gas
Heating Forced Air
Cooling Central A/C
Fireplaces Number 1
Fireplaces Type Fireplace - Glass Doors
Equipment Dishwasher, Disposal, Dryer, Humidifier, Microwave, Oven/Range - Electric, Refrigerator, Washer
Fireplace Y
Appliance Dishwasher, Disposal, Dryer, Humidifier, Microwave, Oven/Range - Electric, Refrigerator, Washer
Heat Source Natural Gas
Exterior
Exterior Feature Deck(s), Patio(s)
Garage Garage Door Opener
Garage Spaces 1.0
Amenities Available Exercise Room, Meeting Room, Pool - Indoor, Pool - Outdoor, Recreational Center, Tennis Courts
Waterfront N
Water Access N
Accessibility 36\"+ wide Halls, Low Pile Carpeting, 32\"+ wide Doors
Porch Deck(s), Patio(s)
Attached Garage 1
Total Parking Spaces 1
Garage Y
Building
Lot Description Backs to Trees
Story 2
Foundation Concrete Perimeter
Sewer Public Sewer
Water Public
Architectural Style Villa
Level or Stories 2
Additional Building Above Grade, Below Grade
Structure Type 9'+ Ceilings,Dry Wall
New Construction N
Schools
School District Stafford County Public Schools
Others
Pets Allowed Y
HOA Fee Include Security Gate,Trash,Snow Removal,Pool(s),Lawn Maintenance,Lawn Care Side,Lawn Care Rear,Lawn Care Front,Fiber Optics Available
Senior Community Yes
Age Restriction 55
Tax ID 45-R-12- -231
Ownership Condominium
Acceptable Financing Cash, Conventional, VA
Listing Terms Cash, Conventional, VA
Financing Cash,Conventional,VA
Special Listing Condition Standard
Pets Description No Pet Restrictions
Read Less Info
Want to know what your home might be worth? Contact us for a FREE valuation!

Our team is ready to help you sell your home for the highest possible price ASAP

Bought with Edward R Windsor Jr. • Century 21 Redwood Realty

"My job is to find and attract mastery-based agents to the office, protect the culture, and make sure everyone is happy! "







