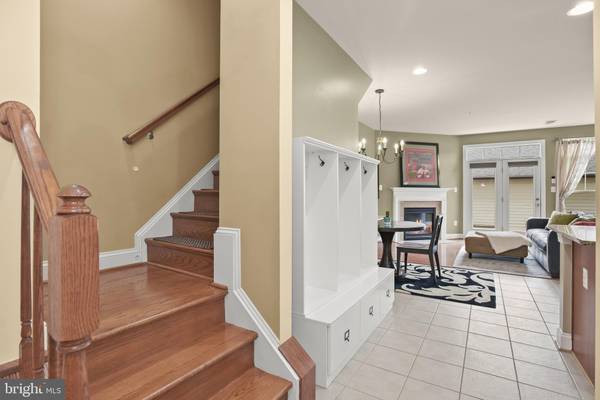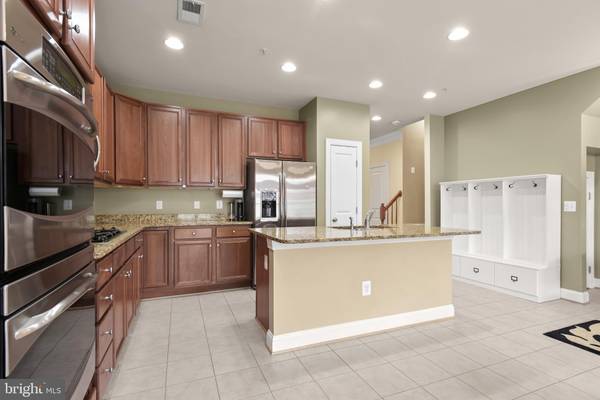$731,000
$695,000
5.2%For more information regarding the value of a property, please contact us for a free consultation.
4 Beds
3 Baths
2,754 SqFt
SOLD DATE : 04/25/2023
Key Details
Sold Price $731,000
Property Type Townhouse
Sub Type End of Row/Townhouse
Listing Status Sold
Purchase Type For Sale
Square Footage 2,754 sqft
Price per Sqft $265
Subdivision Maple Lawn
MLS Listing ID MDHW2025282
Sold Date 04/25/23
Style Colonial
Bedrooms 4
Full Baths 2
Half Baths 1
HOA Fees $152/mo
HOA Y/N Y
Abv Grd Liv Area 2,754
Originating Board BRIGHT
Year Built 2009
Annual Tax Amount $8,513
Tax Year 2023
Lot Size 2,754 Sqft
Acres 0.06
Property Description
Welcome to this absolutely gorgeous Miller and Smith end-unit townhome in the highly sought after Maple Lawn Hillside District offering four bedrooms. Showcasing sun-filled windows, soaring ceilings, recessed lighting, and upgrades throughout. Relax in the front living room that would also be perfect for a home office or a lounge area. The open concept main level has a dining area and family room with a gas burning fireplace and doors to the rear yard. Prepare your favorite meals in the gourmet kitchen that is fully equipped with granite countertops, 42” cabinets with lighting underneath, pantry, island with breakfast bar and stainless steel appliances including a gas cooktop and double wall oven. Retreat to the primary bedroom suite with a luxurious private bathroom with a dual vanity, glass-enclosed tile shower, soaking tub and a custom walk-in closet with soft-close drawers, a built-in hamper and jewelry drawer. Another spacious bedroom and a laundry room complete the upper level. The top level features a large recreation room with a vaulted ceiling and the third and fourth bedrooms with a shared full bathroom. The fully-fenced rear yard has a paver stone patio and access to the two-car detached garage. Water heater replaced in 2018 and new zoned HVAC in 2017. Silver Tier certificate through BGE’s Smart Energy Savers Program for energy efficiency with insulation improvements and shell air sealing improvements. Enjoy all the wonderful amenities the Maple Lawn has to offer including a community center with fitness rooms, kitchen, two conference rooms, library, kids lounge, snack room, bathhouse and an outdoor pool, as well as a five-acre park with tennis and basketball courts, playground, picnic pavilion, two-acre open field, dog park, walking trails. An excellent array of award-winning shopping, dining and entertainment options right around the corner.
Location
State MD
County Howard
Zoning RRMXD
Rooms
Other Rooms Living Room, Dining Room, Primary Bedroom, Bedroom 2, Bedroom 3, Bedroom 4, Kitchen, Family Room, Foyer, Laundry, Recreation Room
Interior
Interior Features Attic, Breakfast Area, Carpet, Ceiling Fan(s), Combination Kitchen/Dining, Crown Moldings, Dining Area, Family Room Off Kitchen, Floor Plan - Open, Kitchen - Eat-In, Kitchen - Island, Kitchen - Table Space, Pantry, Primary Bath(s), Recessed Lighting, Soaking Tub, Sprinkler System, Stall Shower, Tub Shower, Upgraded Countertops, Walk-in Closet(s), Wood Floors
Hot Water Natural Gas
Heating Forced Air, Programmable Thermostat
Cooling Ceiling Fan(s), Central A/C, Programmable Thermostat
Flooring Carpet, Ceramic Tile, Hardwood, Vinyl
Fireplaces Number 1
Fireplaces Type Fireplace - Glass Doors, Gas/Propane, Mantel(s)
Equipment Built-In Microwave, Cooktop, Dishwasher, Disposal, Dryer, Energy Efficient Appliances, Exhaust Fan, Icemaker, Oven - Double, Oven - Wall, Refrigerator, Stainless Steel Appliances, Washer, Water Dispenser, Water Heater
Fireplace Y
Window Features Double Hung,Double Pane,Energy Efficient,Insulated,Screens,Transom,Vinyl Clad
Appliance Built-In Microwave, Cooktop, Dishwasher, Disposal, Dryer, Energy Efficient Appliances, Exhaust Fan, Icemaker, Oven - Double, Oven - Wall, Refrigerator, Stainless Steel Appliances, Washer, Water Dispenser, Water Heater
Heat Source Natural Gas
Laundry Dryer In Unit, Has Laundry, Upper Floor, Washer In Unit
Exterior
Exterior Feature Patio(s)
Garage Garage Door Opener, Garage - Rear Entry
Garage Spaces 2.0
Amenities Available Basketball Courts, Bike Trail, Common Grounds, Community Center, Dog Park, Exercise Room, Fitness Center, Jog/Walk Path, Library, Meeting Room, Party Room, Picnic Area, Pool - Outdoor, Tennis Courts, Tot Lots/Playground, Other
Water Access N
Roof Type Asphalt,Shingle
Accessibility Other
Porch Patio(s)
Total Parking Spaces 2
Garage Y
Building
Lot Description Corner, Front Yard, Landscaping, Level, Premium, Rear Yard, Year Round Access
Story 3
Foundation Slab
Sewer Public Sewer
Water Public
Architectural Style Colonial
Level or Stories 3
Additional Building Above Grade, Below Grade
Structure Type 9'+ Ceilings,Cathedral Ceilings,Dry Wall,High
New Construction N
Schools
Elementary Schools Fulton
Middle Schools Lime Kiln
High Schools Reservoir
School District Howard County Public School System
Others
HOA Fee Include Common Area Maintenance,Management,Pool(s),Road Maintenance,Sewer,Snow Removal,Trash
Senior Community No
Tax ID 1405446813
Ownership Fee Simple
SqFt Source Estimated
Security Features Carbon Monoxide Detector(s),Fire Detection System,Main Entrance Lock,Smoke Detector,Sprinkler System - Indoor
Special Listing Condition Standard
Read Less Info
Want to know what your home might be worth? Contact us for a FREE valuation!

Our team is ready to help you sell your home for the highest possible price ASAP

Bought with Christopher Westerlund • Samson Properties

"My job is to find and attract mastery-based agents to the office, protect the culture, and make sure everyone is happy! "







