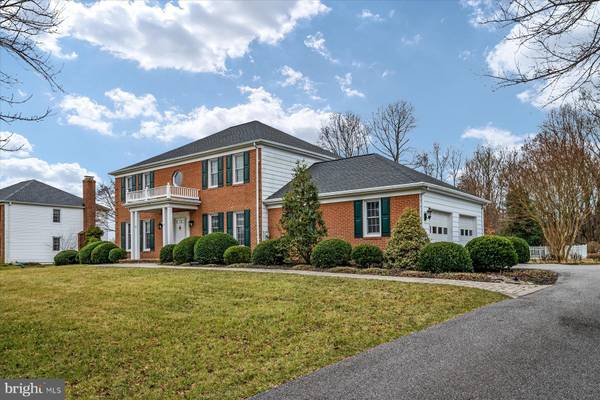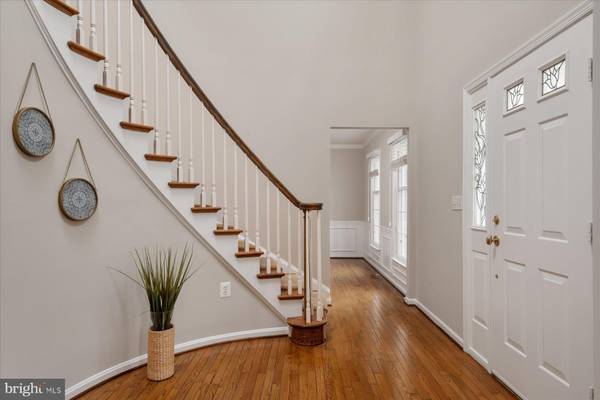$820,000
$839,000
2.3%For more information regarding the value of a property, please contact us for a free consultation.
4 Beds
3 Baths
2,584 SqFt
SOLD DATE : 04/21/2023
Key Details
Sold Price $820,000
Property Type Single Family Home
Sub Type Detached
Listing Status Sold
Purchase Type For Sale
Square Footage 2,584 sqft
Price per Sqft $317
Subdivision Foxhall Estates
MLS Listing ID MDAA2053346
Sold Date 04/21/23
Style Colonial
Bedrooms 4
Full Baths 2
Half Baths 1
HOA Fees $39/ann
HOA Y/N Y
Abv Grd Liv Area 2,584
Originating Board BRIGHT
Year Built 1983
Annual Tax Amount $6,279
Tax Year 2023
Lot Size 1.540 Acres
Acres 1.54
Property Description
Welcome to 3510 Foxhall Drive in the established community of Foxhall Estates. This gorgeous home has been loved and well cared for for over 40 years and is now ready for its new owner. Sitting on almost 2 acres of private land this home is boasting over 2500 sq ft, 4 large bedrooms and an in-ground pool. As you walk up to the home you will notice the mature landscaping, paver walkway and brick front. As you enter the home you are hit with beauty. A gorgeous curved staircase gives this home the grand entrance it deserves. The main level has hardwood floors throughout, freshly painted and large entertaining rooms. As you stand in the foyer and take it all in, to the left you have the oversized living room with an abundance of windows, bringing in all the natural light. To the right of the foyer is the large dining room that sits off the kitchen with custom trim, large windows and has an entertaining bar/coffee bar with cabinets that connects to the kitchen. Moving back to the foyer you will walk down the hallway with the half bathroom to the right and then the home opens up making you say WOW. The gorgeous kitchen is boasting upgraded cabinets, stunning granite countertops, high end appliances, including double ovens and space for an eat in kitchen table. The kitchen is open to the family room that offers a gorgeous fireplace accented by bricks and it is all overlooking that gorgeous backyard. Finishing off the main level is the large mudroom with washer and dryer and entrance into the oversized 2 care garage. Moving upstairs you have the gorgeous curved staircase, 4 large bedrooms, 2 full bathrooms and hardwood floors throughout. Bedrooms 2,3, and 4 are all large with great closet space. The hallway full bathroom has been updated with tile floors, shower with tiled walls, glass door, and a gorgeous vanity. Now to the owner's suite. Come and relax in this room. It is HUGE and offers hardwood floors and a massive walk in closet. The bathroom boasts double sinks, stand up shower and a large soaking tub. Moving all the way to the basement, this space is ready for your vision. Large, open, and a complete blank slate. The basement also has a walk up staircase to the backyard. Outback is where this home shines. Paver patio right off the kitchen, wide open yard backing to trees giving you all the privacy you need. The in-ground pool is perfect for those summers months and finishing off the yard is the large shed. This home is well maintained and ready for it's new owners to care for it the way it has been cared for for the last 40 years. Offering a prime location in Davidsonville, this is a MUST SEE!
Location
State MD
County Anne Arundel
Zoning RA
Rooms
Basement Unfinished
Interior
Hot Water Electric
Heating Heat Pump(s)
Cooling Central A/C
Fireplaces Number 1
Heat Source Electric
Exterior
Garage Garage - Side Entry
Garage Spaces 2.0
Water Access N
Accessibility None
Attached Garage 2
Total Parking Spaces 2
Garage Y
Building
Story 3
Foundation Brick/Mortar
Sewer Private Septic Tank
Water Well
Architectural Style Colonial
Level or Stories 3
Additional Building Above Grade, Below Grade
New Construction N
Schools
School District Anne Arundel County Public Schools
Others
Senior Community No
Tax ID 020126890030293
Ownership Fee Simple
SqFt Source Assessor
Special Listing Condition Standard
Read Less Info
Want to know what your home might be worth? Contact us for a FREE valuation!

Our team is ready to help you sell your home for the highest possible price ASAP

Bought with Kimberly K McGrath • Long & Foster Real Estate, Inc.

"My job is to find and attract mastery-based agents to the office, protect the culture, and make sure everyone is happy! "







