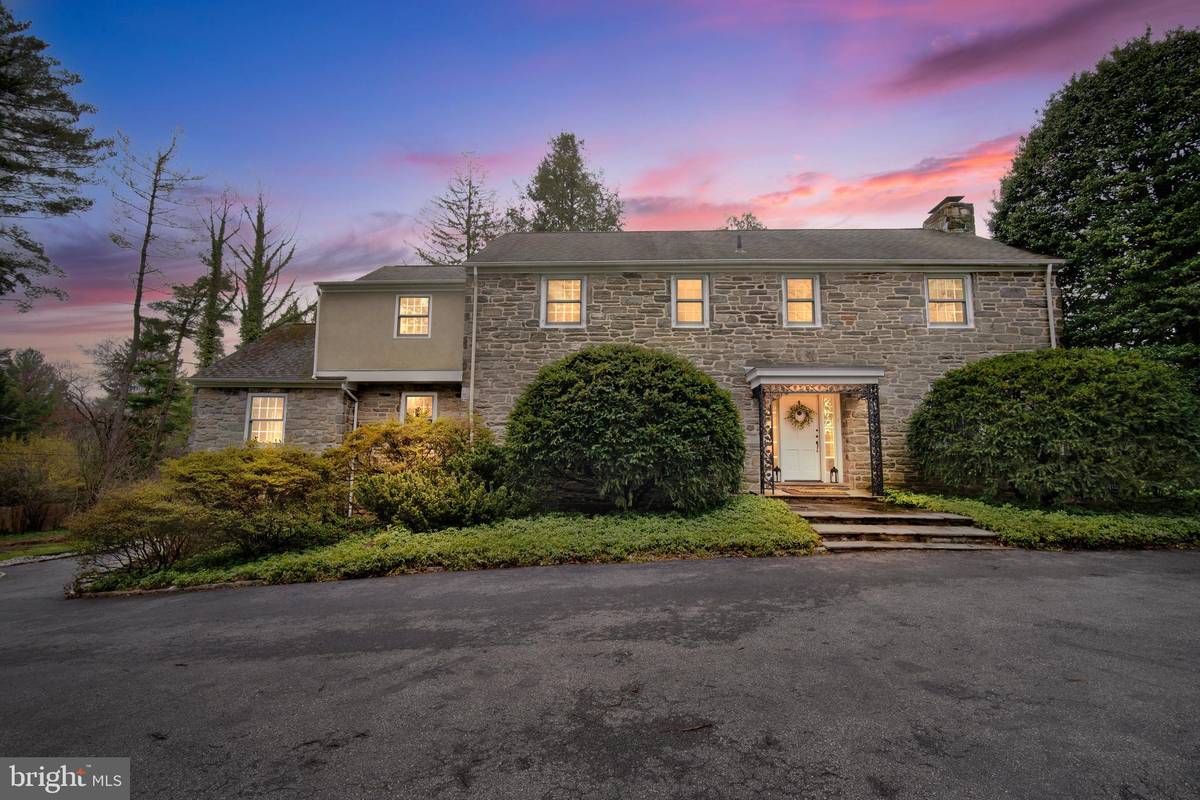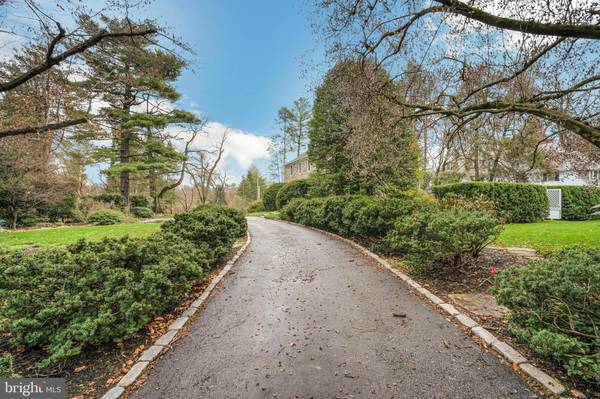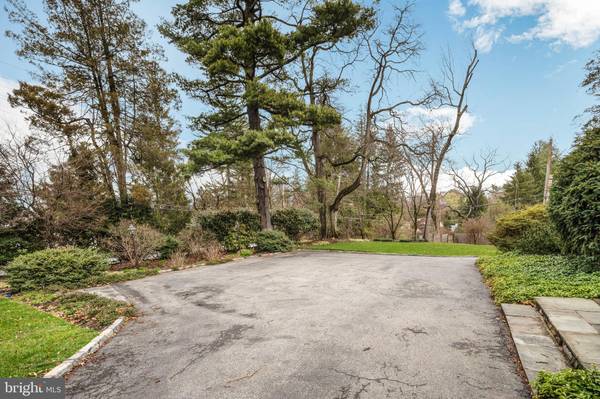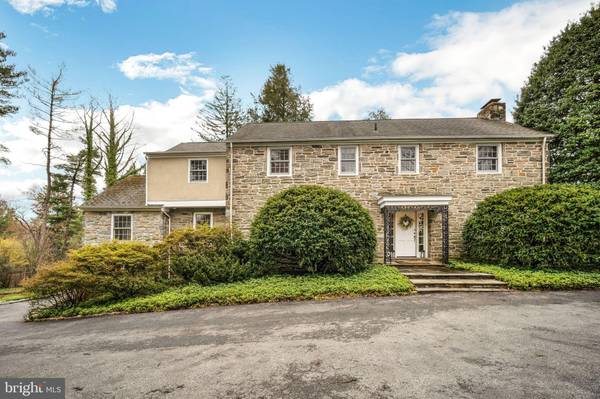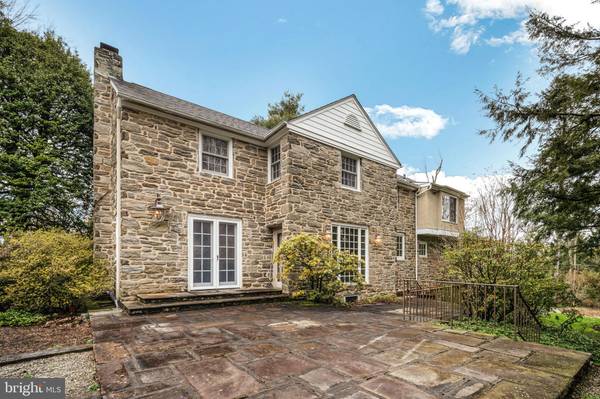$1,526,000
$1,325,000
15.2%For more information regarding the value of a property, please contact us for a free consultation.
3 Beds
5 Baths
3,406 SqFt
SOLD DATE : 04/21/2023
Key Details
Sold Price $1,526,000
Property Type Single Family Home
Sub Type Detached
Listing Status Sold
Purchase Type For Sale
Square Footage 3,406 sqft
Price per Sqft $448
Subdivision Bryn Mawr
MLS Listing ID PAMC2065376
Sold Date 04/21/23
Style Colonial
Bedrooms 3
Full Baths 3
Half Baths 2
HOA Y/N N
Abv Grd Liv Area 3,406
Originating Board BRIGHT
Year Built 1945
Annual Tax Amount $22,624
Tax Year 2022
Lot Size 0.884 Acres
Acres 0.88
Lot Dimensions 222.00 x 0.00
Property Description
As you enter the driveway heading to 525 Fishers Road, you will be welcomed by the lush landscaping and beautiful stone exterior. This Charming home is located in the desired North Side of Bryn Mawr, and is ready for its new owners with both formal and casual areas for entertaining or relaxing with friends and family. The first floor has two living areas, a lovely sitting room, Large Dining area with tons of natural light, and two convenient powder rooms. Entertain or relax on the beautiful stone terrace just outside of the living room when the weather is nice. The custom kitchen has everything the chef in your family would need to prepare gourmet meals, and there is also laundry on this main level as well. Upstairs you find the three bedrooms, two spacious en-suites on either end of the property with a third bedroom located just across from the hall bathroom. The primary suite is located just past the hall bath and encompasses a large portion of the upstairs living area. Beautiful vaulted ceilings and lots of storage in the custom walk in closet! You have a Large en-suite bathroom with soaker tub and shower stall to go along with the double vanities. Down the hall is the second bedroom which includes a large en-suite bathroom with with shower stall. The middle bedroom has built ins and large closet space as well. Hardwood flooring runs throughout the home as well as a lot of little design touches that have to be seen! Located in the highly sought after town of Bryn Mawr, on the distinguished Main Line, this home sits within a few miles of a number of acclaimed golf courses, award-winning restaurants, and major shopping areas. Situated in the Lower Merion School District, with many prestigious private schools in the area as well. This home is ready as it stands for you to move right in but also has plenty of room for your design vision to come to life, so bring your Builder, family or come alone...this property is truly a must see!
Location
State PA
County Montgomery
Area Lower Merion Twp (10640)
Zoning 1101 RES
Rooms
Other Rooms Living Room, Dining Room, Primary Bedroom, Sitting Room, Bedroom 2, Bedroom 3, Kitchen, Den, Basement, Foyer, Laundry, Utility Room, Attic, Primary Bathroom, Full Bath, Half Bath
Basement Unfinished, Workshop, Garage Access, Shelving
Interior
Interior Features Attic, Built-Ins, Dining Area, Kitchen - Gourmet, Recessed Lighting, Soaking Tub, Upgraded Countertops, Walk-in Closet(s), Stall Shower, Window Treatments, Wood Floors
Hot Water Electric
Heating Forced Air
Cooling Central A/C
Flooring Hardwood, Ceramic Tile, Vinyl
Fireplaces Number 1
Fireplaces Type Marble
Equipment Built-In Range, Commercial Range, Dishwasher, Extra Refrigerator/Freezer, Oven - Double, Range Hood, Washer/Dryer Stacked, Water Heater, Refrigerator
Fireplace Y
Appliance Built-In Range, Commercial Range, Dishwasher, Extra Refrigerator/Freezer, Oven - Double, Range Hood, Washer/Dryer Stacked, Water Heater, Refrigerator
Heat Source Oil
Laundry Main Floor
Exterior
Exterior Feature Patio(s)
Garage Additional Storage Area, Basement Garage, Inside Access, Garage - Side Entry, Garage Door Opener
Garage Spaces 10.0
Utilities Available Electric Available, Propane
Water Access N
Roof Type Architectural Shingle
Accessibility None
Porch Patio(s)
Attached Garage 2
Total Parking Spaces 10
Garage Y
Building
Lot Description Corner, SideYard(s)
Story 2
Foundation Concrete Perimeter
Sewer Public Sewer
Water Public
Architectural Style Colonial
Level or Stories 2
Additional Building Above Grade, Below Grade
Structure Type Dry Wall,Plaster Walls
New Construction N
Schools
High Schools Lower Merion
School District Lower Merion
Others
Pets Allowed Y
Senior Community No
Tax ID 40-00-18240-008
Ownership Fee Simple
SqFt Source Assessor
Security Features Security System
Acceptable Financing Cash, Conventional
Horse Property N
Listing Terms Cash, Conventional
Financing Cash,Conventional
Special Listing Condition Standard
Pets Description No Pet Restrictions
Read Less Info
Want to know what your home might be worth? Contact us for a FREE valuation!

Our team is ready to help you sell your home for the highest possible price ASAP

Bought with Kathryn C Grant • BHHS Fox & Roach Wayne-Devon

"My job is to find and attract mastery-based agents to the office, protect the culture, and make sure everyone is happy! "


