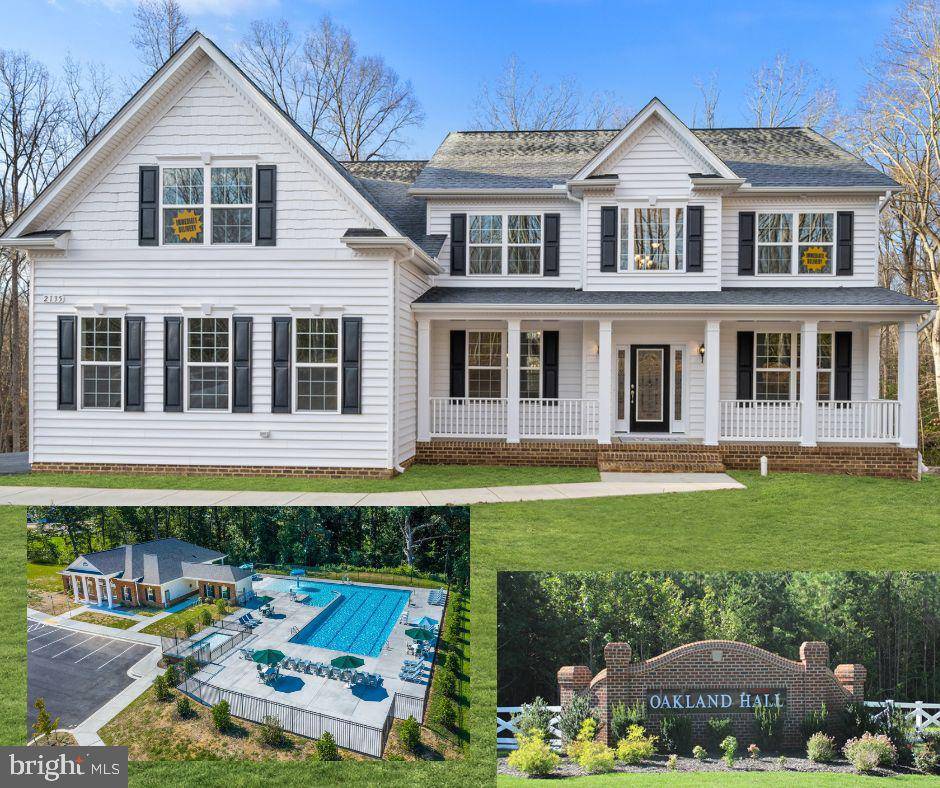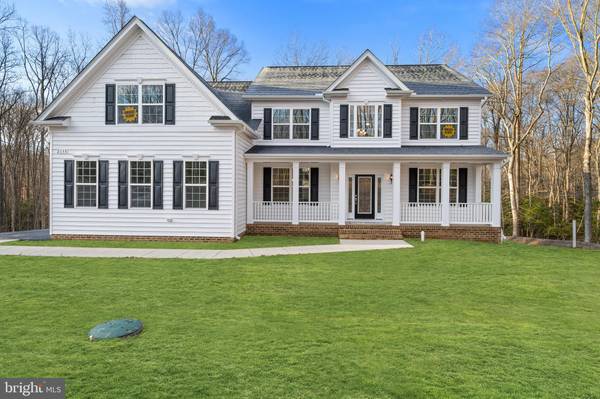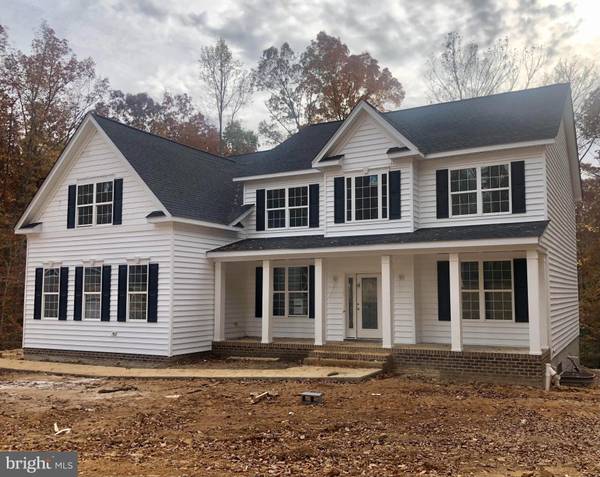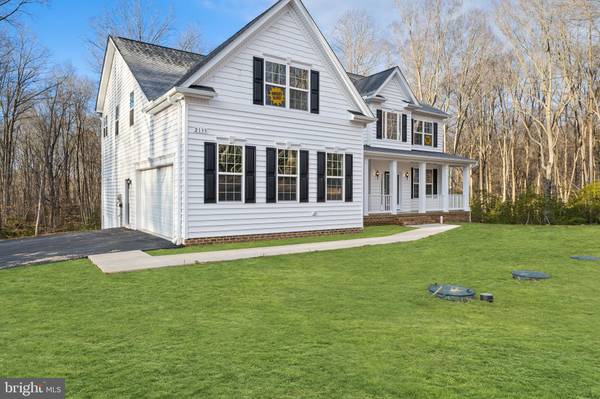$713,557
$713,557
For more information regarding the value of a property, please contact us for a free consultation.
4 Beds
3 Baths
3,315 SqFt
SOLD DATE : 04/14/2023
Key Details
Sold Price $713,557
Property Type Single Family Home
Sub Type Detached
Listing Status Sold
Purchase Type For Sale
Square Footage 3,315 sqft
Price per Sqft $215
Subdivision Oakland Hall
MLS Listing ID MDCA2009078
Sold Date 04/14/23
Style Colonial
Bedrooms 4
Full Baths 2
Half Baths 1
HOA Fees $58/ann
HOA Y/N Y
Abv Grd Liv Area 3,315
Originating Board BRIGHT
Year Built 2022
Annual Tax Amount $5,926
Tax Year 2023
Lot Size 0.847 Acres
Acres 0.85
Property Description
****NEW HOME! MOVE IN READY !!!****One of the remaining new homes in Oakland Hall! Beautiful "Hampton" floorplan under construction now! Stunning open style layout! Features 2 story family room w/4' family room extension and raised hearth fireplace(stone to ceiling), Grand Kitchen with white cabinets, stainless appliances and Quartz Countertops, 1st floor study, Formal Living & Dining spaces, Upper level includes a luxurious master suite with Deluxe shower and extra large walk in closet. 2 1/2 car Garage with Drop zone entry and built in bench. Full unfinished basement with rough in for a future full bath and egress window for a future 5th bedroom. Builder offering $15,000 in closing help with use of preferred lender and title company. Listing Agent writes contract. Call Listing Agent/Community Sales manager for more details.
Location
State MD
County Calvert
Zoning RUR
Rooms
Basement Walkout Level, Unfinished, Rough Bath Plumb, Rear Entrance, Poured Concrete
Interior
Interior Features Breakfast Area, Chair Railings, Carpet, Crown Moldings, Floor Plan - Open, Formal/Separate Dining Room, Kitchen - Island, Wood Floors, Walk-in Closet(s), Upgraded Countertops, Sprinkler System, Soaking Tub, Recessed Lighting, Primary Bath(s)
Hot Water Bottled Gas, Tankless, Propane
Heating Zoned, Programmable Thermostat, Heat Pump - Gas BackUp, Heat Pump(s)
Cooling Central A/C, Heat Pump(s), Zoned, Programmable Thermostat
Flooring Carpet, Hardwood, Engineered Wood, Vinyl
Fireplaces Number 1
Fireplaces Type Gas/Propane, Stone
Equipment Cooktop, Dishwasher, Oven - Double, Refrigerator, Stainless Steel Appliances, Washer/Dryer Hookups Only, Water Heater - Tankless
Fireplace Y
Appliance Cooktop, Dishwasher, Oven - Double, Refrigerator, Stainless Steel Appliances, Washer/Dryer Hookups Only, Water Heater - Tankless
Heat Source Electric, Propane - Leased
Exterior
Garage Garage - Side Entry
Garage Spaces 2.0
Amenities Available Club House, Tot Lots/Playground, Swimming Pool, Pool - Outdoor
Water Access N
Roof Type Architectural Shingle
Street Surface Black Top
Accessibility None
Road Frontage Road Maintenance Agreement, Easement/Right of Way
Attached Garage 2
Total Parking Spaces 2
Garage Y
Building
Story 3
Foundation Passive Radon Mitigation, Concrete Perimeter
Sewer Septic Permit Issued
Water Well
Architectural Style Colonial
Level or Stories 3
Additional Building Above Grade, Below Grade
New Construction Y
Schools
Elementary Schools Barstow
Middle Schools Calvert
High Schools Calvert
School District Calvert County Public Schools
Others
HOA Fee Include Management,Common Area Maintenance
Senior Community No
Tax ID 0501247425
Ownership Fee Simple
SqFt Source Assessor
Special Listing Condition Standard
Read Less Info
Want to know what your home might be worth? Contact us for a FREE valuation!

Our team is ready to help you sell your home for the highest possible price ASAP

Bought with Joseph Pinkerton II • Exit Landmark Realty

"My job is to find and attract mastery-based agents to the office, protect the culture, and make sure everyone is happy! "







