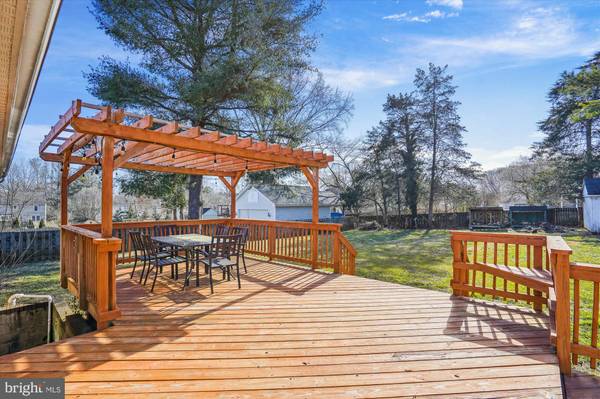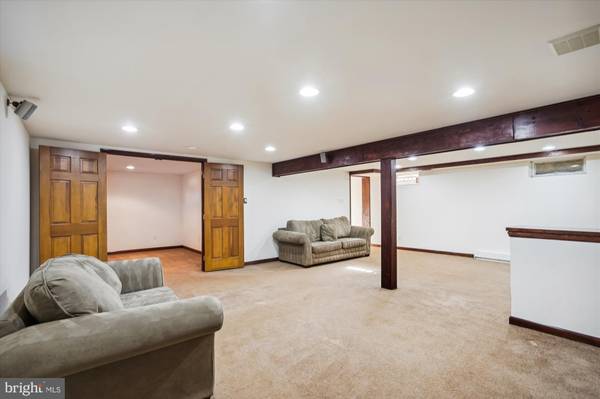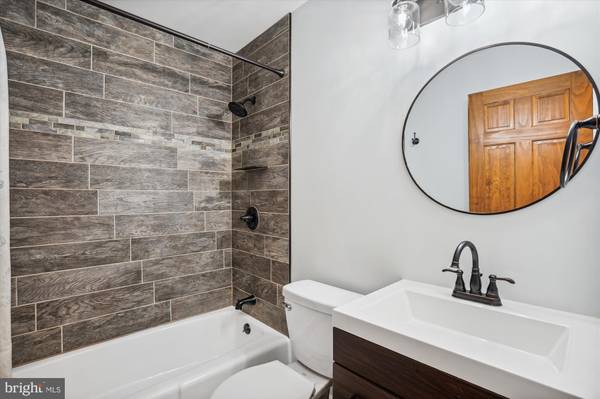$560,000
$560,000
For more information regarding the value of a property, please contact us for a free consultation.
3 Beds
2 Baths
2,134 SqFt
SOLD DATE : 03/24/2023
Key Details
Sold Price $560,000
Property Type Single Family Home
Sub Type Detached
Listing Status Sold
Purchase Type For Sale
Square Footage 2,134 sqft
Price per Sqft $262
Subdivision None Available
MLS Listing ID VALO2043660
Sold Date 03/24/23
Style Ranch/Rambler
Bedrooms 3
Full Baths 2
HOA Y/N N
Abv Grd Liv Area 1,134
Originating Board BRIGHT
Year Built 1970
Annual Tax Amount $3,616
Tax Year 2022
Lot Size 0.340 Acres
Acres 0.34
Property Description
Open House 1-3 pm 2/19! Located in the heart of charming Hamilton on a quiet cul-de-sac street in a quaint established neighborhood* Bring the family to this bright and inviting completely updated 3 bedroom home* Enter on the main level and find gleaming hardwood floors throughout with three bedrooms and two full updated bathrooms*Featuring a beautifully updated kitchen with granite countertops, stainless steel appliances, superior wood cabinet storage and ceramic tile flooring*The spacious kitchen is attached to a formal dining area that leads to the back deck, oversize garage, and separate living room with light filled picture window and fireplace, 2 full totally updated baths*.Oversize garage with rear pass through to the huge fenced backyard. Enjoy lounging and entertaining on the huge deck* Lower level complete with den, family room with second fireplace, office and laundry room. Walk-out stairs leading to the backyard* The house itself is efficient and has a great main level living layout*Great school district, sought after Hamilton elementary, close to Hamilton Community Park, W&OD trail and conveniently located*Easy commuting and near all Amenities* Minutes to Leesburg, major commuting routes and new Silver line Metro stations*Conveniently located near Route 7, the W&OD Trail,commuter parking lot and Route 15. Do not miss interactive virtual tour!Click on rooms in the floor plan to show pictures for that room or area.
Location
State VA
County Loudoun
Zoning JLMA2
Rooms
Other Rooms Living Room, Dining Room, Primary Bedroom, Bedroom 2, Bedroom 3, Kitchen, Family Room, Study, Laundry, Office, Bathroom 1, Bathroom 2
Basement Fully Finished, Connecting Stairway, Outside Entrance, Walkout Stairs
Main Level Bedrooms 3
Interior
Interior Features Kitchen - Gourmet, Kitchen - Table Space, Primary Bath(s), Entry Level Bedroom
Hot Water Electric
Heating Heat Pump - Electric BackUp
Cooling Central A/C
Fireplaces Number 2
Fireplaces Type Wood
Equipment Cooktop, Oven - Wall, Refrigerator, Washer, Water Heater, Icemaker, Dryer - Electric
Furnishings No
Fireplace Y
Window Features Insulated
Appliance Cooktop, Oven - Wall, Refrigerator, Washer, Water Heater, Icemaker, Dryer - Electric
Heat Source Electric
Exterior
Garage Garage - Front Entry, Garage - Rear Entry, Oversized
Garage Spaces 1.0
Fence Rear
Utilities Available Electric Available
Waterfront N
Water Access N
Roof Type Tile
Accessibility None
Attached Garage 1
Total Parking Spaces 1
Garage Y
Building
Story 2
Foundation Slab, Other
Sewer On Site Septic, Public Sewer
Water Public
Architectural Style Ranch/Rambler
Level or Stories 2
Additional Building Above Grade, Below Grade
New Construction N
Schools
Elementary Schools Hamilton
Middle Schools Blue Ridge
High Schools Loudoun Valley
School District Loudoun County Public Schools
Others
Senior Community No
Tax ID 418189156000
Ownership Fee Simple
SqFt Source Assessor
Acceptable Financing Cash, Conventional, FHA, VA, VHDA
Horse Property N
Listing Terms Cash, Conventional, FHA, VA, VHDA
Financing Cash,Conventional,FHA,VA,VHDA
Special Listing Condition Standard
Read Less Info
Want to know what your home might be worth? Contact us for a FREE valuation!

Our team is ready to help you sell your home for the highest possible price ASAP

Bought with Melinda Solley • Pearson Smith Realty, LLC

"My job is to find and attract mastery-based agents to the office, protect the culture, and make sure everyone is happy! "







