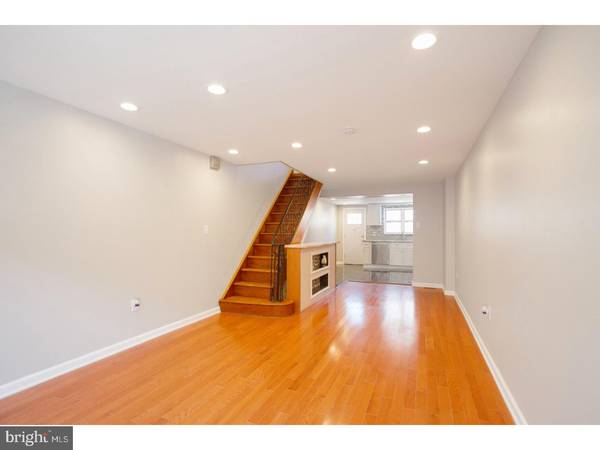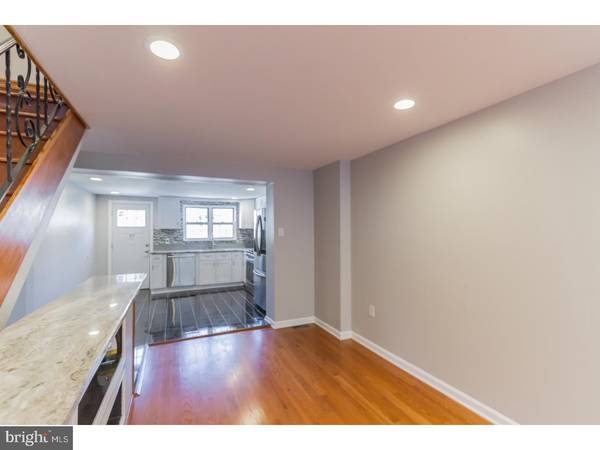$335,000
$349,999
4.3%For more information regarding the value of a property, please contact us for a free consultation.
2 Beds
2 Baths
1,391 SqFt
SOLD DATE : 07/02/2018
Key Details
Sold Price $335,000
Property Type Townhouse
Sub Type Interior Row/Townhouse
Listing Status Sold
Purchase Type For Sale
Square Footage 1,391 sqft
Price per Sqft $240
Subdivision East Passyunk Crossing
MLS Listing ID 1000224254
Sold Date 07/02/18
Style Traditional
Bedrooms 2
Full Baths 2
HOA Y/N N
Abv Grd Liv Area 1,391
Originating Board TREND
Annual Tax Amount $3,081
Tax Year 2018
Lot Size 713 Sqft
Acres 0.02
Lot Dimensions 13X55
Property Description
This total renovation in trendy East Passyunk Crossing is around the corner from Bok Bar and just blocks from all the restaurants and pubs on the Avenue. This two bedroom, two full bathroom home was professionally rehabbed to include all new windows and doors, with permits and city approvals to ensure safety and quality. Enter through the classic brick facade into the foyer with ceramic tile flooring and continue into the wide-open living room/dining room space, brightened by the large front window that spans the entire front of the house. The warm oak hardwood floors accent the modern greige paint and crisp white trim, all lit by recessed fixtures. The dining area has a half wall with built-in nooks, accented with glass tiles, perfect for displaying dinnerware or decorative items. Continue into the custom kitchen, ready for the home chef, with granite countertops, a glass tile backsplash and brushed stainless hardware. The appliance package is second to none, offering a stainless steel finish, an upgraded six-burner gas stove and a large microwave and dishwasher. The wi-fi and tech-enabled refrigerator is ready to help you plan menus, find recipes, coordinate schedules and manage your grocery inventory! Exit from the kitchen to the private back patio, and enjoy the outdoor space for grilling, container gardening, entertaining and al fresco dining. Head upstairs and into the Master bedroom, at the front of the house. Two large windows brighten the space, while a large closet provides plenty of storage. The hardwood floors flow to second bedroom, also outfitted with a closet and recessed lighting. The hall bathroom has been beautifully outfitted with ceramic tile flooring, glass wall tiling and a contemporary and convenient double-sink vanity. The lower level of the home has been finished and offers additional living space. A fresh wood-look ceramic tile flooring and recessed lighting run throughout. The laundry area with is adjacent to the utilities and another full bathroom with spa-like finishes complete this level. This location is tops in the city, just blocks from the Broad Street Line and other Septa routes for a fast trip to Center City, close to the Italian Market and sports stadiums and just a few minutes to University City.
Location
State PA
County Philadelphia
Area 19148 (19148)
Zoning RSA5
Rooms
Other Rooms Living Room, Dining Room, Primary Bedroom, Kitchen, Family Room, Bedroom 1
Basement Partial
Interior
Hot Water Natural Gas
Heating Gas, Forced Air
Cooling Central A/C
Fireplace N
Heat Source Natural Gas
Laundry Basement
Exterior
Waterfront N
Water Access N
Accessibility None
Garage N
Building
Story 2
Sewer Public Sewer
Water Public
Architectural Style Traditional
Level or Stories 2
Additional Building Above Grade
New Construction N
Schools
School District The School District Of Philadelphia
Others
Senior Community No
Tax ID 012365500
Ownership Fee Simple
Read Less Info
Want to know what your home might be worth? Contact us for a FREE valuation!

Our team is ready to help you sell your home for the highest possible price ASAP

Bought with Michael H. Master • Keller Williams Philadelphia

"My job is to find and attract mastery-based agents to the office, protect the culture, and make sure everyone is happy! "







