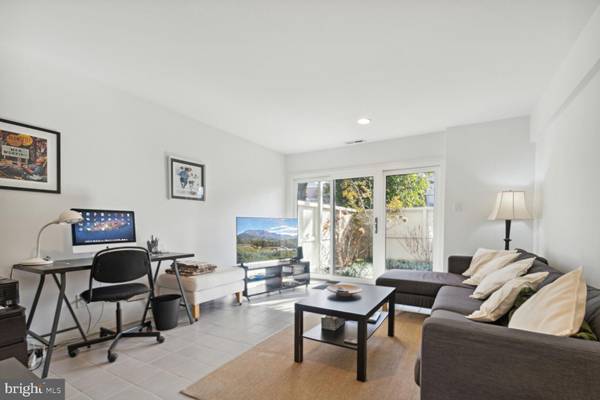$745,000
$729,000
2.2%For more information regarding the value of a property, please contact us for a free consultation.
4 Beds
4 Baths
2,421 SqFt
SOLD DATE : 04/12/2023
Key Details
Sold Price $745,000
Property Type Condo
Sub Type Condo/Co-op
Listing Status Sold
Purchase Type For Sale
Square Footage 2,421 sqft
Price per Sqft $307
Subdivision Pooks Hill
MLS Listing ID MDMC2084310
Sold Date 04/12/23
Style Contemporary
Bedrooms 4
Full Baths 3
Half Baths 1
Condo Fees $553/mo
HOA Y/N N
Abv Grd Liv Area 2,421
Originating Board BRIGHT
Year Built 1972
Annual Tax Amount $7,244
Tax Year 2022
Property Description
This renovated townhome in Pooks Hill is a 1970's mid-century modern design by Robert Schwinn & Associates. Excellent light and open interior, 3 levels of living space, and a fabulous location. The entrance level includes the high-end renovated eat-in kitchen, living and dining rooms and renovated half bath. Private front and back patios are accessed via walls of sliding doors. The top level includes three bedrooms and two bathrooms, including the primary suite with Cook-renovated bathroom and wall of sliders opening to a small balcony. The bottom level includes a full third bathroom, legal bedroom and utility/laundry/storage room. Other major updates include the roof, water heater, AC and double-pane glass throughout. The monthly condo fee includes common area maintenance and landscaping, the pool, snow removal, water and sewer. The home is minutes to NIH, Walter Reed National Military Medical Center, downtown Bethesda, several Metro stations, and access to the Beltway and 270.
Location
State MD
County Montgomery
Zoning R30
Rooms
Basement Partially Finished, Rear Entrance
Interior
Hot Water Natural Gas
Heating Forced Air
Cooling Central A/C
Heat Source Natural Gas
Exterior
Garage Spaces 1.0
Parking On Site 1
Amenities Available Pool - Outdoor
Waterfront N
Water Access N
Accessibility None
Total Parking Spaces 1
Garage N
Building
Story 3
Foundation Other
Sewer Public Sewer
Water Public
Architectural Style Contemporary
Level or Stories 3
Additional Building Above Grade, Below Grade
New Construction N
Schools
Elementary Schools Ashburton
Middle Schools North Bethesda
High Schools Walter Johnson
School District Montgomery County Public Schools
Others
Pets Allowed Y
HOA Fee Include Common Area Maintenance,Insurance,Management,Pool(s),Reserve Funds,Trash,Water
Senior Community No
Tax ID 160701546063
Ownership Condominium
Special Listing Condition Standard
Pets Description No Pet Restrictions
Read Less Info
Want to know what your home might be worth? Contact us for a FREE valuation!

Our team is ready to help you sell your home for the highest possible price ASAP

Bought with Andre M Perez • Compass

"My job is to find and attract mastery-based agents to the office, protect the culture, and make sure everyone is happy! "







