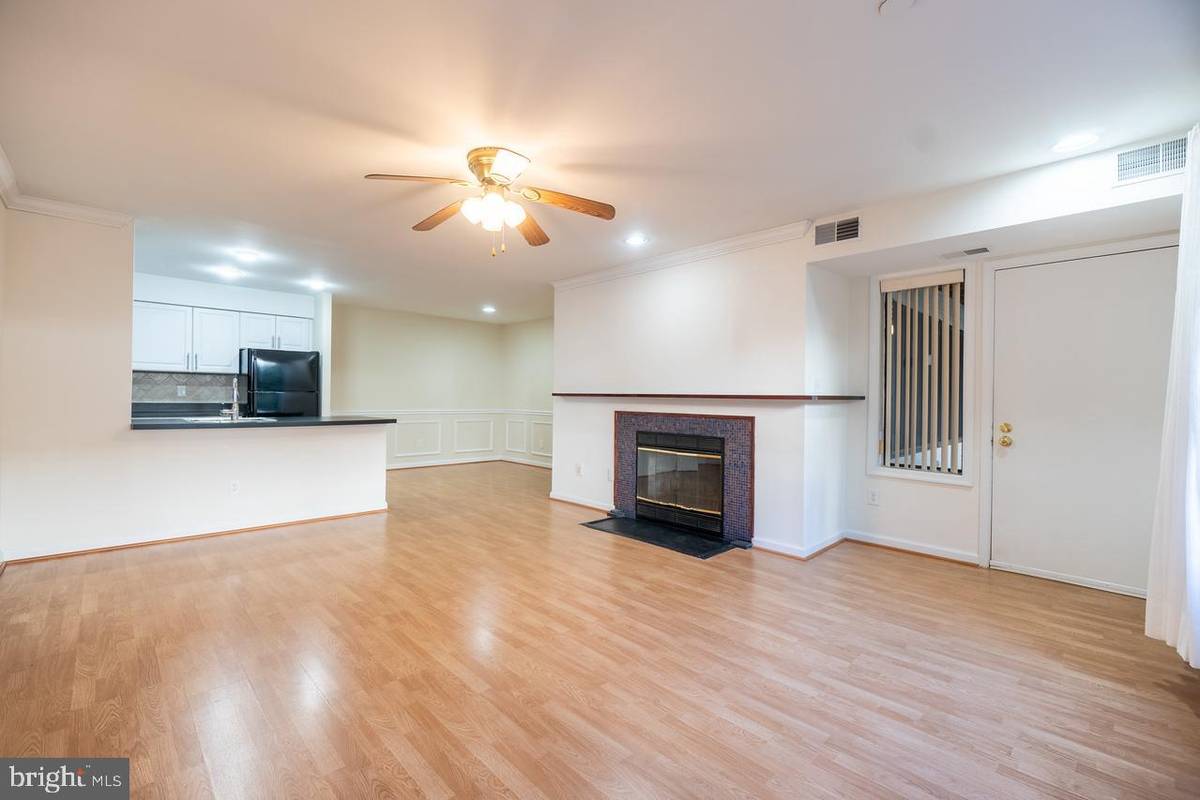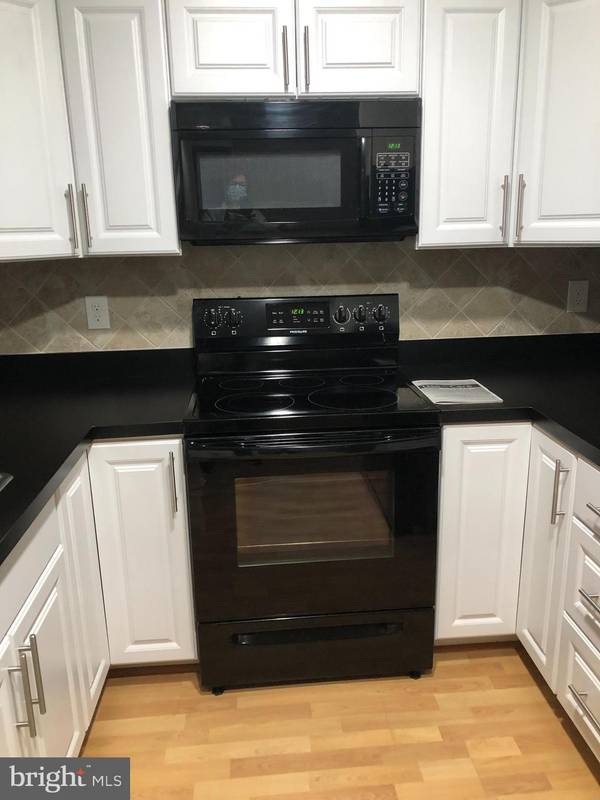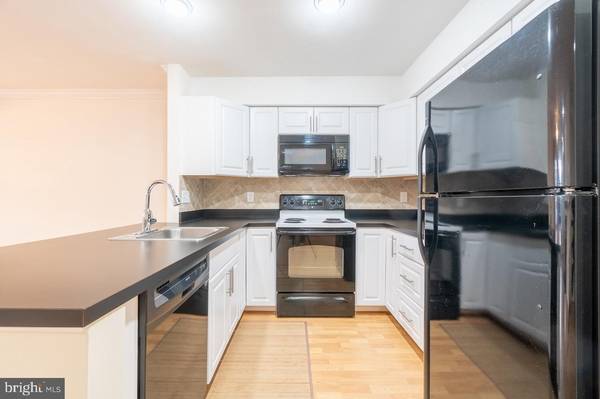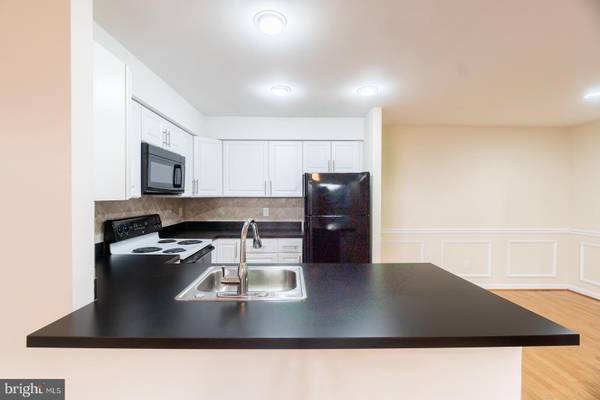$220,000
$220,000
For more information regarding the value of a property, please contact us for a free consultation.
2 Beds
2 Baths
1,075 SqFt
SOLD DATE : 03/13/2023
Key Details
Sold Price $220,000
Property Type Condo
Sub Type Condo/Co-op
Listing Status Sold
Purchase Type For Sale
Square Footage 1,075 sqft
Price per Sqft $204
Subdivision Christopher Court
MLS Listing ID MDMC2075128
Sold Date 03/13/23
Style Contemporary
Bedrooms 2
Full Baths 2
Condo Fees $475/mo
HOA Y/N N
Abv Grd Liv Area 1,075
Originating Board BRIGHT
Year Built 1984
Annual Tax Amount $1,348
Tax Year 2023
Property Description
Back in the Market - Beautiful and well maintained 1st level 2 bedrooms, 2 full baths condo with cozy porch nestled in a garden oasis in sought-after neighborhood. Spacious living / dining room combo with laminate floors throughout the whole condo, crown molding/chair rails and modern ceramic tile baths and vanities. New refrigerator, kitchen range, washer and dryer – (appliances warranty will transfer to new owners). Large master BR with walk-in closet and beautiful fireplace in a bright and spacious living area. Property has ample unassigned parking space in a quiet neighborhood close to the metro, bus, malls, library, Costco, I-270 highway, supermarkets, jogging trails and schools. Onsite amenities include tennis courts and swimming pool. Condo is in excellent condition and is being sold AS IS.NO FHA FINANCING
Location
State MD
County Montgomery
Zoning TS
Rooms
Main Level Bedrooms 2
Interior
Interior Features Ceiling Fan(s), Chair Railings, Combination Dining/Living, Crown Moldings, Floor Plan - Open, Walk-in Closet(s), Wood Floors
Hot Water Electric
Heating Forced Air
Cooling Central A/C
Fireplaces Number 1
Fireplaces Type Fireplace - Glass Doors, Wood
Equipment Dishwasher, Dryer - Electric, Microwave, Oven/Range - Electric, Refrigerator, Six Burner Stove, Washer
Fireplace Y
Window Features Double Pane
Appliance Dishwasher, Dryer - Electric, Microwave, Oven/Range - Electric, Refrigerator, Six Burner Stove, Washer
Heat Source Electric
Exterior
Exterior Feature Patio(s)
Amenities Available Club House, Pool - Outdoor, Swimming Pool, Tennis Courts
Water Access N
Accessibility None
Porch Patio(s)
Garage N
Building
Story 1
Unit Features Garden 1 - 4 Floors
Sewer Public Sewer
Water Public
Architectural Style Contemporary
Level or Stories 1
Additional Building Above Grade, Below Grade
New Construction N
Schools
School District Montgomery County Public Schools
Others
Pets Allowed Y
HOA Fee Include Common Area Maintenance,Ext Bldg Maint,Lawn Maintenance,Management,Pool(s),Reserve Funds,Sewer,Snow Removal,Trash
Senior Community No
Tax ID 160902809105
Ownership Condominium
Special Listing Condition Standard
Pets Description No Pet Restrictions
Read Less Info
Want to know what your home might be worth? Contact us for a FREE valuation!

Our team is ready to help you sell your home for the highest possible price ASAP

Bought with Juan E Zamora • RE/MAX Excellence Realty

"My job is to find and attract mastery-based agents to the office, protect the culture, and make sure everyone is happy! "







