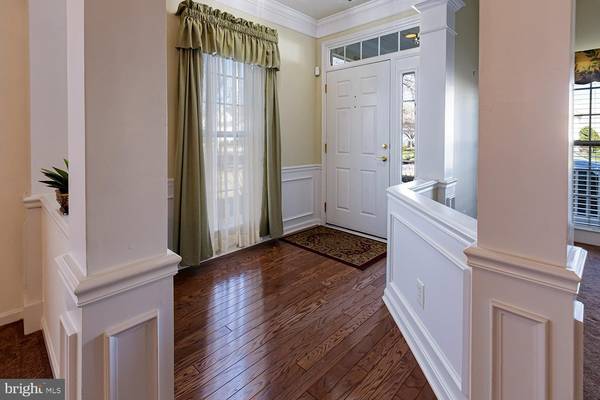$410,000
$405,000
1.2%For more information regarding the value of a property, please contact us for a free consultation.
3 Beds
3 Baths
2,695 SqFt
SOLD DATE : 04/04/2023
Key Details
Sold Price $410,000
Property Type Single Family Home
Sub Type Detached
Listing Status Sold
Purchase Type For Sale
Square Footage 2,695 sqft
Price per Sqft $152
Subdivision Newtons Landing
MLS Listing ID NJBL2039056
Sold Date 04/04/23
Style Colonial,Contemporary
Bedrooms 3
Full Baths 3
HOA Fees $145/mo
HOA Y/N Y
Abv Grd Liv Area 2,695
Originating Board BRIGHT
Year Built 2004
Annual Tax Amount $10,199
Tax Year 2022
Lot Size 7,309 Sqft
Acres 0.17
Lot Dimensions 0.00 x 0.00
Property Description
Welcome Home to One of the Best in Newton's Landing. This CREEKFRONT location offers fabulous views of the Rancocas and the sunsets are breathtaking. You'll be impressed with the two story entrance area flanked by the living room and dining room with a large atrium. Wainscoating, crown moldings, 9' & vaulted ceilings, custom lighting & paint, panel doors & so much more. This is the largest of all models with almost 2,700 square feet of Open, Airy Floor plan that flows and neutral tones. Huge kitchen offers GE Profile Gourmet package w/dual ovens, 42" White Merilatt raised panel cabinetry, island & breakfast nook opening to the great room perfect for entertaining. Largest 1st Fl. Master Suite w/walk-in & linen closets. Enjoy soaking in the whirlpool spa tub + oversized stall shower & dual vanities in the luxurious Bath w/upgraded Dal Ceramics. The 2nd full bath is conveniently located and has jack jill doors. The 2nd bedroom is also on this floor and offers 2 oversized closets and plantation shutters. As you ascend the oak spindled staircase, you'll find the multiple use loft, overlooking the great room below, generous sized 3rd bedroom, full bath + a bonus storage room. The 2 car garge has lots of shelving incorporated for added storage space. The entrance from the garage is to a hall with pantry plus 2 other closets, and the laundry, and is a good use of space. The property has landscaping surrounding the home and large patio with awning for your seasonal enjoyment and privacy. Energy Star Home. Plush Clubhouse, Pool, Gym, Tennis/Pickleball Courts & waterfront Walking Trails. Convenient to shopping, light rail & major roads. You'll notice the difference in this very special home & community, call and tour today, locations like this don't come up often.
Location
State NJ
County Burlington
Area Delanco Twp (20309)
Zoning PRDA
Rooms
Other Rooms Living Room, Dining Room, Primary Bedroom, Bedroom 2, Kitchen, Family Room, Foyer, Bedroom 1, Laundry, Loft, Other, Storage Room, Attic
Main Level Bedrooms 2
Interior
Interior Features Primary Bath(s), Ceiling Fan(s), Stall Shower, Kitchen - Eat-In, Breakfast Area, Crown Moldings, Entry Level Bedroom, Family Room Off Kitchen, Floor Plan - Open, Formal/Separate Dining Room, Kitchen - Gourmet, Kitchen - Island, Pantry, Recessed Lighting, Tub Shower, Walk-in Closet(s), WhirlPool/HotTub
Hot Water Natural Gas
Heating Forced Air
Cooling Central A/C
Flooring Wood, Tile/Brick, Carpet, Laminate Plank
Fireplaces Number 1
Fireplaces Type Electric, Fireplace - Glass Doors, Heatilator
Equipment Cooktop, Oven - Double, Oven - Self Cleaning, Dishwasher, Microwave
Fireplace Y
Window Features Energy Efficient
Appliance Cooktop, Oven - Double, Oven - Self Cleaning, Dishwasher, Microwave
Heat Source Natural Gas
Laundry Main Floor
Exterior
Exterior Feature Patio(s), Porch(es)
Garage Inside Access, Garage Door Opener
Garage Spaces 4.0
Utilities Available Cable TV, Natural Gas Available, Phone Available, Sewer Available
Amenities Available Swimming Pool, Bike Trail, Billiard Room, Club House, Common Grounds, Fitness Center, Game Room, Hot tub, Jog/Walk Path, Library, Meeting Room, Pool - Outdoor, Retirement Community, Shuffleboard
Water Access N
View River
Roof Type Pitched,Shingle,Architectural Shingle
Accessibility Mobility Improvements, Accessible Switches/Outlets, Doors - Lever Handle(s), Level Entry - Main, Wheelchair Height Mailbox
Porch Patio(s), Porch(es)
Attached Garage 2
Total Parking Spaces 4
Garage Y
Building
Lot Description Open
Story 2
Foundation Slab
Sewer Public Sewer
Water Public
Architectural Style Colonial, Contemporary
Level or Stories 2
Additional Building Above Grade, Below Grade
Structure Type Cathedral Ceilings,9'+ Ceilings
New Construction N
Schools
School District Delanco Township Public Schools
Others
Pets Allowed Y
HOA Fee Include Pool(s),Common Area Maintenance,Snow Removal,Health Club,Management,Lawn Maintenance
Senior Community Yes
Age Restriction 55
Tax ID 09-02100-00050
Ownership Fee Simple
SqFt Source Assessor
Security Features Security System
Acceptable Financing Conventional, Cash
Listing Terms Conventional, Cash
Financing Conventional,Cash
Special Listing Condition Standard
Pets Description Number Limit
Read Less Info
Want to know what your home might be worth? Contact us for a FREE valuation!

Our team is ready to help you sell your home for the highest possible price ASAP

Bought with Amy Robin Rossano • Keller Williams Realty - Cherry Hill

"My job is to find and attract mastery-based agents to the office, protect the culture, and make sure everyone is happy! "







