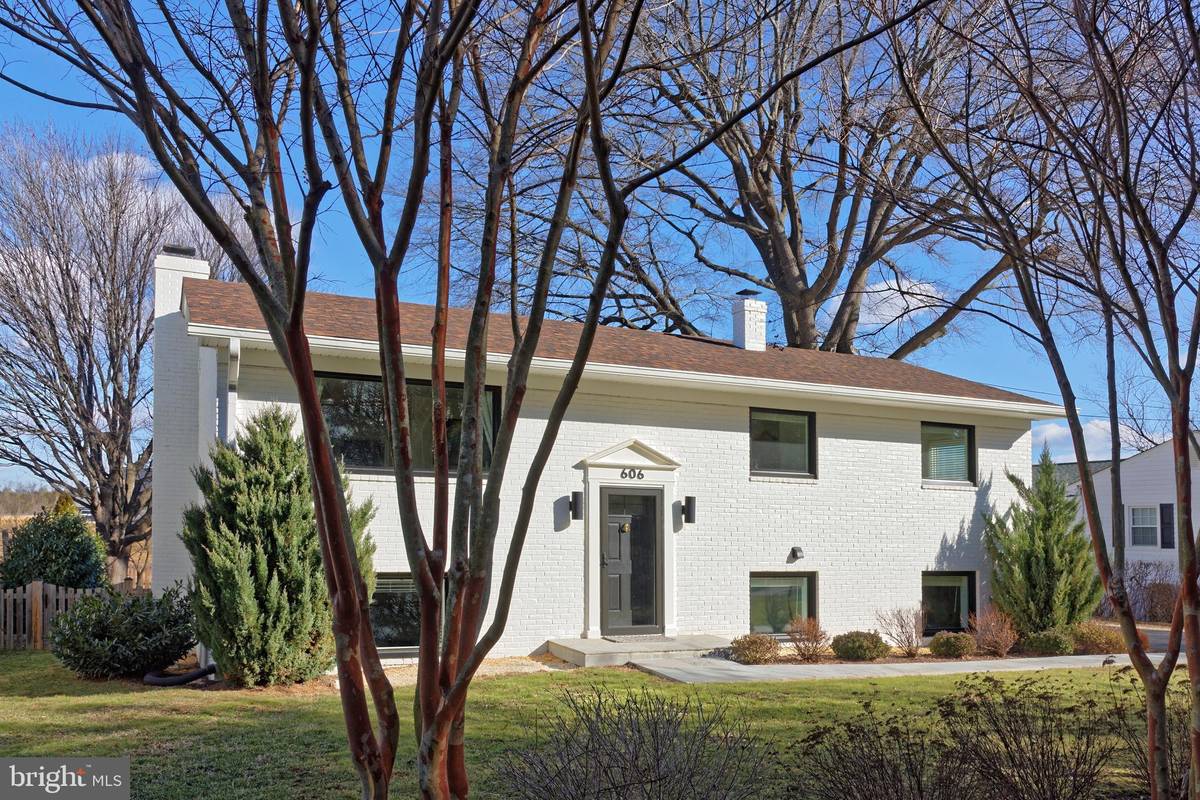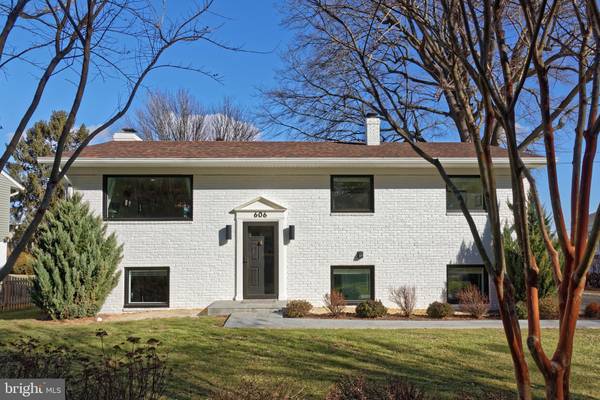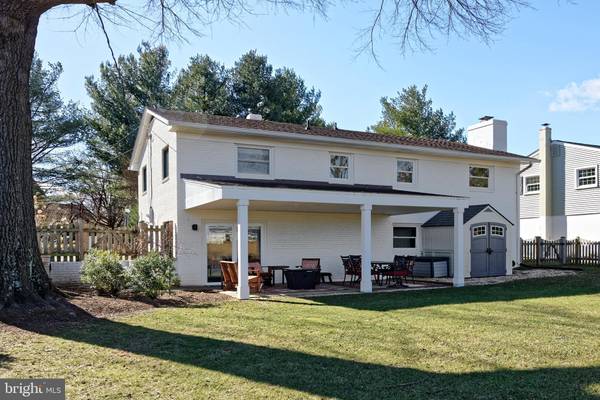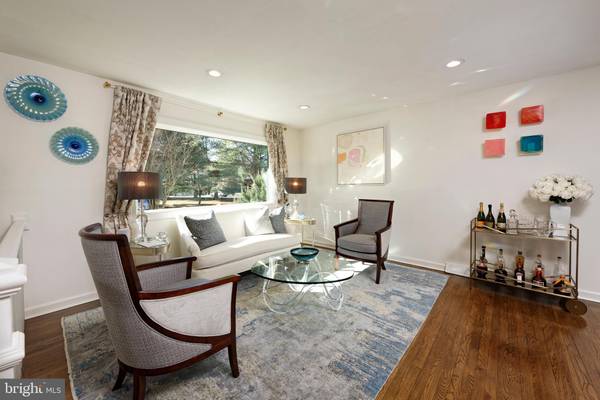$840,000
$849,000
1.1%For more information regarding the value of a property, please contact us for a free consultation.
4 Beds
2 Baths
2,146 SqFt
SOLD DATE : 04/03/2023
Key Details
Sold Price $840,000
Property Type Single Family Home
Sub Type Detached
Listing Status Sold
Purchase Type For Sale
Square Footage 2,146 sqft
Price per Sqft $391
Subdivision Fox Hills
MLS Listing ID VALO2042748
Sold Date 04/03/23
Style Split Foyer
Bedrooms 4
Full Baths 2
HOA Y/N N
Abv Grd Liv Area 1,082
Originating Board BRIGHT
Year Built 1962
Annual Tax Amount $5,740
Tax Year 2022
Lot Size 0.260 Acres
Acres 0.26
Property Description
Turnkey home offered in the heart of Middleburg! This wonderful house has undergone a 2-year renovation with little left untouched. New everything - gourmet kitchen, upscale bathrooms, new windows, HVAC, exterior doors, refurbished/added flooring and updated all the lighting. Enter through the new front door and be surprised by the Architectural Digest inspired Lucite stair rails that lead up to the light filled living room with a new picture window. The open floor plan has the dining room just off the living room which leads to the kitchen. Kitchen has Cambria quartz countertops, custom cabinetry, Carrera marble backsplash and ceramic tile flooring. Down the hall are 3 bedrooms (one is being used as a home office) and a fully renovated bathroom with his & her vanities with quartz countertops, glass shower and ceramic tile flooring. Each bedroom has large windows that bring in plenty of light. The 1st floor has refinished and stained oak floors. The lower level offers a spacious family room with more space for a large dining room table. Also on this level is a new 4th bedroom and new full bath with a dual vanity with a quartz countertop, custom cabinetry, a shower/tub combo and ceramic tiles floors. A separate laundry room/kitchenette was created that has front loading W/D, more cabinetry with quartz countertops and a 2nd refrigerator. This room is separated from the family room space with a unique frosted glass barn door. New sliding glass doors open to the renovated covered rear flagstone terrace with space for both a table and a seating area. Other exterior upgrades include professional landscaping, professionally trimmed old-growth trees (two specimen trees in the back yard - a Maple and a Pin Oak), new flagstone walkway to the front door, a raised wooden entertainment deck in the back yard ideal for a fire pit and chairs, all new fencing around the front and back yards, fresh exterior paint and a new storage shed. Walk into town to visit the restaurants and shops. Comcast available. Turnkey property - don't miss!
Location
State VA
County Loudoun
Zoning MB:R2
Direction South
Rooms
Other Rooms Living Room, Dining Room, Primary Bedroom, Bedroom 2, Bedroom 4, Kitchen, Family Room, Laundry, Office, Bathroom 2, Primary Bathroom
Basement Full, Fully Finished
Main Level Bedrooms 3
Interior
Interior Features Floor Plan - Traditional, Kitchen - Gourmet, Recessed Lighting, Dining Area, Tub Shower, Wood Floors
Hot Water Electric
Heating Heat Pump - Electric BackUp, Programmable Thermostat, Energy Star Heating System, Forced Air
Cooling Central A/C, Heat Pump(s), Energy Star Cooling System
Flooring Hardwood, Luxury Vinyl Tile, Ceramic Tile
Fireplaces Number 1
Fireplaces Type Non-Functioning, Wood
Equipment Built-In Microwave, Dryer - Front Loading, Extra Refrigerator/Freezer, Oven/Range - Electric, Refrigerator, Stainless Steel Appliances, Washer - Front Loading
Fireplace Y
Window Features Low-E,Insulated
Appliance Built-In Microwave, Dryer - Front Loading, Extra Refrigerator/Freezer, Oven/Range - Electric, Refrigerator, Stainless Steel Appliances, Washer - Front Loading
Heat Source Electric
Laundry Has Laundry, Lower Floor, Dryer In Unit, Washer In Unit
Exterior
Exterior Feature Terrace, Patio(s)
Garage Spaces 6.0
Fence Wood
Waterfront N
Water Access N
View Garden/Lawn, Street
Roof Type Asphalt
Street Surface Paved
Accessibility None
Porch Terrace, Patio(s)
Road Frontage State
Total Parking Spaces 6
Garage N
Building
Lot Description Front Yard, Landscaping, Level, Open, Premium, Rear Yard
Story 2
Foundation Block
Sewer Public Sewer
Water Public
Architectural Style Split Foyer
Level or Stories 2
Additional Building Above Grade, Below Grade
New Construction N
Schools
Elementary Schools Banneker
Middle Schools Blue Ridge
High Schools Loudoun Valley
School District Loudoun County Public Schools
Others
Pets Allowed Y
Senior Community No
Tax ID 538262445000
Ownership Fee Simple
SqFt Source Assessor
Acceptable Financing Cash, Conventional
Horse Property N
Listing Terms Cash, Conventional
Financing Cash,Conventional
Special Listing Condition Standard
Pets Description No Pet Restrictions
Read Less Info
Want to know what your home might be worth? Contact us for a FREE valuation!

Our team is ready to help you sell your home for the highest possible price ASAP

Bought with Karen Lynne Broussard • Keller Williams Realty Dulles

"My job is to find and attract mastery-based agents to the office, protect the culture, and make sure everyone is happy! "







