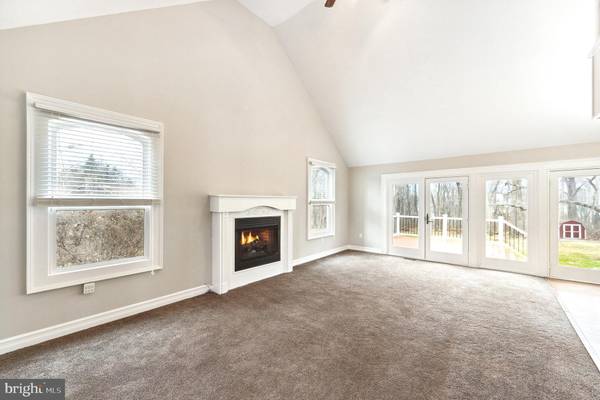$376,500
$329,900
14.1%For more information regarding the value of a property, please contact us for a free consultation.
3 Beds
2 Baths
1,680 SqFt
SOLD DATE : 03/28/2023
Key Details
Sold Price $376,500
Property Type Single Family Home
Sub Type Detached
Listing Status Sold
Purchase Type For Sale
Square Footage 1,680 sqft
Price per Sqft $224
Subdivision None Available
MLS Listing ID PACT2039604
Sold Date 03/28/23
Style Cape Cod
Bedrooms 3
Full Baths 2
HOA Y/N N
Abv Grd Liv Area 1,680
Originating Board BRIGHT
Year Built 1978
Annual Tax Amount $4,824
Tax Year 2022
Lot Size 1.200 Acres
Acres 1.2
Lot Dimensions 0.00 x 0.00
Property Description
Rarely available opportunity to own a well-maintained Cape Cod in the Award Winning Avon Grove School District. This 3 bed, 2 bath cape sits privately on a 1.2 acre flat, open, tree-lined lot, and features fully updated kitchen and bathrooms. If over-bearing HOA rules are not at the top of your list, don't worry, there isn’t one. Taxes are very low too!
Upon entry to the home you are greeted with a spacious family room with cathedral ceiling and propane fireplace that opens to an eat-in kitchen. Large french doors that flank the back of the home provide sweeping views of the sprawling back yard and access to an oversized two-tier deck, perfect for entertaining.
The kitchen is completely renovated with 42” cabinets, high-grade granite countertops, tile backsplash, stainless steel appliances, built-in microwave and bamboo flooring. Just off the kitchen is the main floor owner’s bedroom and bath with whirlpool tub, newer granite vanity and tile floor. The second level of the home features two additional bedrooms and a full bathroom.
Scoring a home with over an acre so close to Avon Grove schools is few and far between. Need to commute to Philadelphia or Baltimore — no problem — you’ll be just minutes from the Route 1 corridor. Prefer tax free shopping in Delaware — you’re just 15 minutes from Newark, DE. You can’t beat this location! Schedule your private tour quickly.
Location
State PA
County Chester
Area New London Twp (10371)
Zoning RESIDENTIAL
Direction East
Rooms
Basement Outside Entrance, Sump Pump, Unfinished
Main Level Bedrooms 1
Interior
Interior Features Primary Bath(s), Kitchen - Eat-In, Floor Plan - Open, Skylight(s)
Hot Water Electric
Heating Forced Air
Cooling Central A/C
Flooring Bamboo, Carpet
Fireplaces Number 1
Heat Source Oil
Exterior
Garage Spaces 4.0
Utilities Available Propane, Cable TV
Waterfront N
Water Access N
View Trees/Woods
Roof Type Architectural Shingle
Accessibility None
Total Parking Spaces 4
Garage N
Building
Story 2
Foundation Block
Sewer On Site Septic
Water Well
Architectural Style Cape Cod
Level or Stories 2
Additional Building Above Grade, Below Grade
Structure Type Cathedral Ceilings
New Construction N
Schools
Elementary Schools Penn London
Middle Schools Fred S. Engle
High Schools Avon Grove
School District Avon Grove
Others
Pets Allowed Y
Senior Community No
Tax ID 71-01 -0009.0100
Ownership Fee Simple
SqFt Source Assessor
Acceptable Financing Cash, Conventional, FHA, VA
Listing Terms Cash, Conventional, FHA, VA
Financing Cash,Conventional,FHA,VA
Special Listing Condition Standard
Pets Description Cats OK, Dogs OK
Read Less Info
Want to know what your home might be worth? Contact us for a FREE valuation!

Our team is ready to help you sell your home for the highest possible price ASAP

Bought with Holly Gross • BHHS Fox & Roach-West Chester

"My job is to find and attract mastery-based agents to the office, protect the culture, and make sure everyone is happy! "







