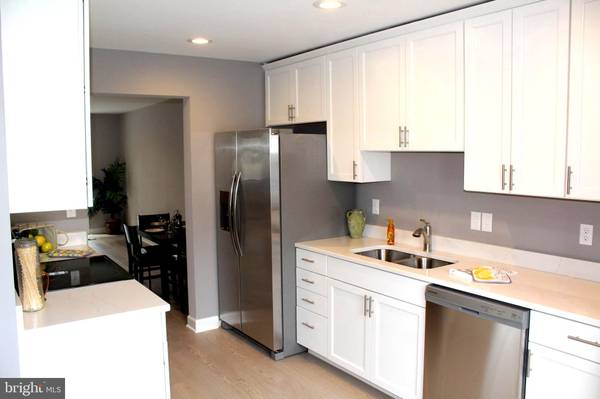$362,500
$364,755
0.6%For more information regarding the value of a property, please contact us for a free consultation.
2 Beds
3 Baths
1,304 SqFt
SOLD DATE : 03/27/2023
Key Details
Sold Price $362,500
Property Type Townhouse
Sub Type Interior Row/Townhouse
Listing Status Sold
Purchase Type For Sale
Square Footage 1,304 sqft
Price per Sqft $277
Subdivision Copperwood
MLS Listing ID MDAA2053624
Sold Date 03/27/23
Style Colonial,Contemporary
Bedrooms 2
Full Baths 2
Half Baths 1
HOA Fees $202/mo
HOA Y/N Y
Abv Grd Liv Area 1,304
Originating Board BRIGHT
Year Built 1984
Annual Tax Amount $3,490
Tax Year 2022
Lot Size 1,301 Sqft
Acres 0.03
Property Description
Professional Remodel Just Completed on this Beautiful Townhome Located in Sought-After Subdivision, The Landings, with Great Amenities. No Expense Spared on Improvements. Starting with the Fully Renovated Kitchen with Breakfast Bar and Nook Featuring Quartz Countertops, Upgraded Self-Closing Cabinets, All New Stainless-Steel Appliances, Upgraded Built-In Microwave, Flat Top Stove, Oversized Refrigerator and Dishwasher. The Kitchen Leads to an Open Concept Dining Room and Huge Great Room "Upgraded lighting package" with Wood Burning Fireplace and Slide to a 20’ x 16’ Deck Overlooking the Fenced Back Yard with Large Shed. All Main Floor and Half Bath Flooring is All-New Upgraded Engineered "Hardwood Flooring". Two Primary Bedrooms on the Upper Level have Cathedral Ceilings and Upgraded Carpet. Each with Renovated Personal Bathrooms, Lots of Closet Space and a Slider to Balcony. Community HOA Offers Pools and Tennis Courts. Walk to Nearby Pip Moyer Center. (2 miles approximatively to Downtown Annapolis Waterfront and Restaurants).
Location
State MD
County Anne Arundel
Zoning RESIDENTIAL
Rooms
Other Rooms Dining Room, Primary Bedroom, Bedroom 2, Kitchen, Family Room, Laundry
Interior
Interior Features Breakfast Area, Carpet, Combination Dining/Living, Dining Area, Family Room Off Kitchen, Floor Plan - Open, Kitchen - Eat-In, Kitchen - Country, Kitchen - Table Space, Kitchenette, Primary Bath(s), Recessed Lighting, Upgraded Countertops
Hot Water Electric
Heating Heat Pump(s), Central
Cooling Central A/C
Flooring Engineered Wood
Fireplaces Number 1
Equipment Built-In Microwave, Dishwasher, Disposal, Dryer - Electric, Exhaust Fan, Icemaker, Oven - Self Cleaning, Oven/Range - Electric, Refrigerator, Stainless Steel Appliances, Washer - Front Loading, Water Heater, Dryer - Front Loading
Appliance Built-In Microwave, Dishwasher, Disposal, Dryer - Electric, Exhaust Fan, Icemaker, Oven - Self Cleaning, Oven/Range - Electric, Refrigerator, Stainless Steel Appliances, Washer - Front Loading, Water Heater, Dryer - Front Loading
Heat Source Central, Natural Gas
Laundry Main Floor
Exterior
Exterior Feature Balcony, Deck(s)
Amenities Available Common Grounds, Pool - Outdoor, Swimming Pool, Tennis Courts, Tot Lots/Playground
Waterfront N
Water Access N
Accessibility Other
Porch Balcony, Deck(s)
Garage N
Building
Story 2
Foundation Slab
Sewer Public Sewer
Water Public
Architectural Style Colonial, Contemporary
Level or Stories 2
Additional Building Above Grade, Below Grade
New Construction N
Schools
School District Anne Arundel County Public Schools
Others
HOA Fee Include Common Area Maintenance,Management,Pool(s)
Senior Community No
Tax ID 020611890040227
Ownership Fee Simple
SqFt Source Assessor
Special Listing Condition Standard
Read Less Info
Want to know what your home might be worth? Contact us for a FREE valuation!

Our team is ready to help you sell your home for the highest possible price ASAP

Bought with Rachel Gontkovic • Long & Foster Real Estate, Inc.

"My job is to find and attract mastery-based agents to the office, protect the culture, and make sure everyone is happy! "







