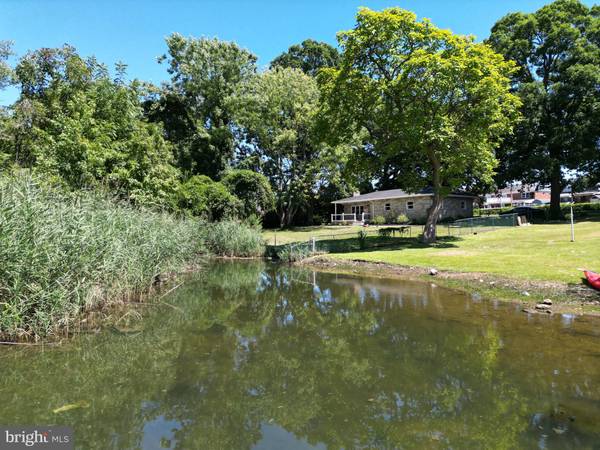$389,000
$389,000
For more information regarding the value of a property, please contact us for a free consultation.
3 Beds
2 Baths
1,604 SqFt
SOLD DATE : 03/17/2023
Key Details
Sold Price $389,000
Property Type Single Family Home
Sub Type Detached
Listing Status Sold
Purchase Type For Sale
Square Footage 1,604 sqft
Price per Sqft $242
Subdivision Battle Grove
MLS Listing ID MDBC2047258
Sold Date 03/17/23
Style Ranch/Rambler
Bedrooms 3
Full Baths 2
HOA Y/N N
Abv Grd Liv Area 1,604
Originating Board BRIGHT
Year Built 1958
Annual Tax Amount $2,543
Tax Year 2022
Lot Size 0.603 Acres
Acres 0.6
Lot Dimensions 1.00 x
Property Description
WATERFRONT, WATERFRONT, WATERFRONT, This home qualifies for a FHA or Conventional
Buydown interest start rate as low as 4.75.
Absolutely, gorgeous fully upgraded 3 bedroom 2 full bath waterfront on a large private lot
in the Battle Grove neighborhood of Dundalk. This home sits on a large (over half an acre)
fully fenced lot Property is surrounded by 2 acres Baltimore County woods that cannot be
built on. It is like your own private waterfront compound/oasis just moments away from
the hustle and bustle of the city. Drive down the long driveway and park on your private lot.
Initial drawings have been prepared for an additional lot or put in a workshop/garage or in-
law apartment. The front door brings you into a family living room area that connects to a
bedroom a head and to the kitchen to the left. This home has been masterfully remodeled
from top to bottom, the new LVP flooring throughout and fresh paint pops. The kitchen has
granite countertops, custom cabinetry, backsplash and all new stainless appliances with a
window looking out onto the entry room, and it opens up into a dining area on the other
side. The dining area opens up into a living room that has three windows looking out onto
the backyard and water beyond, as well as a fully functional fireplace. A door off of the
living room opens up onto a large covered back porch perfect for enjoying the natural
serenity. A hallway off of the living room leads to two more bedrooms, and a full bath, one
being an owners suite with its own private full bath which has been fully upgraded and
customized with tile flooring, a glass enclosed tile shower with railhead, double vanities, a
large walk in closet, and private commode. The large yard is shaded in the front and totally
private with river access for kayaking, paddle boarding and more. Take the supplied kayak
and paddleboat out for water fun, or lounge in the shade in the provided hammock or
enjoy a waterfront evening fire with friends. This house is one of kind come see it today! It
is impossible to find more than a ½ acre with a 2 acre unbuildable buffer and room to
expand. Come see it at sunset and you will be amazed.
Location
State MD
County Baltimore
Zoning R
Rooms
Main Level Bedrooms 3
Interior
Hot Water Electric
Heating Central
Cooling Central A/C
Fireplaces Number 1
Heat Source Electric
Exterior
Waterfront Y
Water Access Y
Accessibility Level Entry - Main
Garage N
Building
Story 1
Foundation Permanent
Sewer Public Sewer
Water Public
Architectural Style Ranch/Rambler
Level or Stories 1
Additional Building Above Grade, Below Grade
New Construction N
Schools
School District Baltimore County Public Schools
Others
Senior Community No
Tax ID 04152400004294
Ownership Fee Simple
SqFt Source Assessor
Special Listing Condition Standard
Read Less Info
Want to know what your home might be worth? Contact us for a FREE valuation!

Our team is ready to help you sell your home for the highest possible price ASAP

Bought with Kimberly A Schoeberlein • Key Bridge Realty, LLC.

"My job is to find and attract mastery-based agents to the office, protect the culture, and make sure everyone is happy! "







