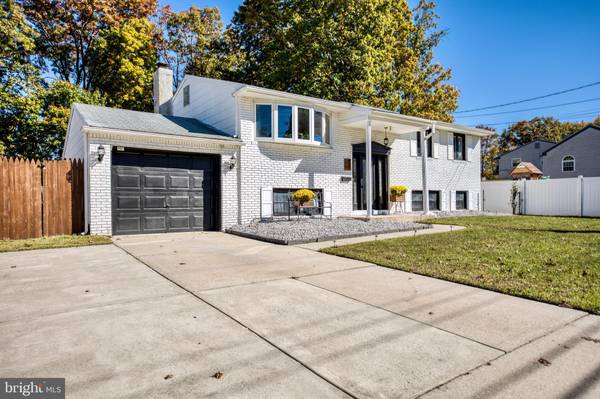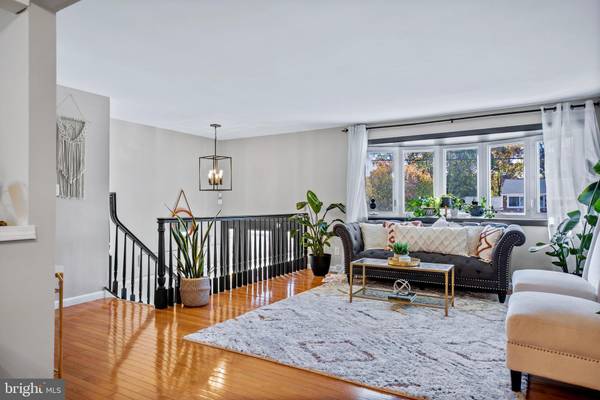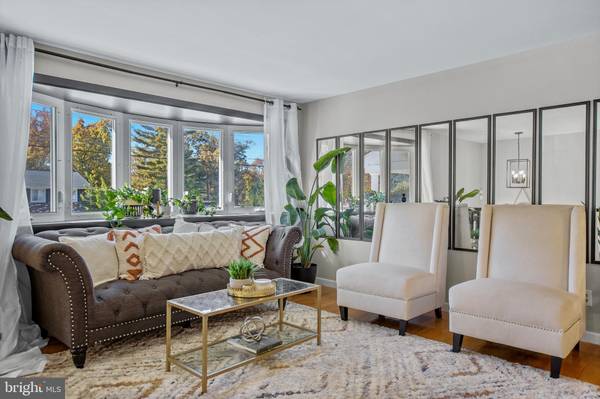$431,000
$405,000
6.4%For more information regarding the value of a property, please contact us for a free consultation.
4 Beds
2 Baths
2,352 SqFt
SOLD DATE : 03/17/2023
Key Details
Sold Price $431,000
Property Type Single Family Home
Sub Type Detached
Listing Status Sold
Purchase Type For Sale
Square Footage 2,352 sqft
Price per Sqft $183
Subdivision Whitman Square
MLS Listing ID NJGL2023628
Sold Date 03/17/23
Style Bi-level
Bedrooms 4
Full Baths 2
HOA Y/N N
Abv Grd Liv Area 2,352
Originating Board BRIGHT
Year Built 1971
Annual Tax Amount $7,490
Tax Year 2021
Lot Size 9,527 Sqft
Acres 0.22
Lot Dimensions 75.00 x 127.00
Property Description
Welcome to your luxurious bi-level in this peaceful Washington Township neighborhood!! Featuring 4 Bedrooms, 2 Full Bathrooms, exquisite upgrades throughout, and a fabulous recently upgraded private in-ground swimming pool! New Pool liner installed just 2 years ago! You could enjoy dining with your loved ones on the covered deck while overlooking crystal blue water in your backyard oasis. This home is perfect for entertaining! The striking main level stars a bright and gorgeous family room with hardwood flooring and a spectacular bay window offering plenty of rich natural light! The kitchen opens to the dining area and includes a back entry door and a scenic view of backyard festivities, so that you’re always a part of the fun. Next to the kitchen, you’ll find a pantry closet for all your organizing and storage needs to maintain a functional and beautiful culinary space. You’ll find relaxation in the primary bedroom with a recently remodeled ensuite with dual entry, elegant marble-design ceramic floor tile, white subway tile shower, and spacious vanity. All while being amazed by the modern hardware and sophisticated fixtures spanning this impeccable home. On the lower level you’ll treasure the spacious family room and gorgeous brick fireplace for keeping you warm and cozy while reading a novel or watching movies with family and friends. Amazingly, the lower level also offers a large 4th bedroom, (it additionally has a potential for a 5th bedroom), an updated 2nd Full Bathroom, and a stylish laundry room with a Wi-Fi capable front-loading washer and front-loading dryer. You’ll find brand new plank flooring throughout both levels of this magnificent home, 2 exterior entrances on the main level, with a 3rd bonus entry door in the lower level that guides you to your backyard retreat. This remarkable home also offers central AC with a modern Google Nest smart thermostat system, stainless-steel appliances, and a matching backyard shed for added storage space. A French Drain was also installed in 2020 with a lifetime warranty. To top it off, this home has all the parking spaces you’ll ever need, with a private garage, plus a roomy 4 car driveway!! Hurry and check out this stunning home that you and your loved ones will adore! Don’t miss out! Schedule an exclusive tour today!
Location
State NJ
County Gloucester
Area Washington Twp (20818)
Zoning PR1
Rooms
Other Rooms Living Room, Dining Room, Primary Bedroom, Bedroom 2, Bedroom 3, Bedroom 4, Kitchen, Family Room, Laundry, Bathroom 1, Bathroom 2
Basement Full, Fully Finished
Main Level Bedrooms 3
Interior
Interior Features Attic, Ceiling Fan(s), Dining Area, Primary Bath(s), Wood Floors, Family Room Off Kitchen, Breakfast Area
Hot Water Natural Gas
Heating Forced Air
Cooling Central A/C
Flooring Hardwood, Ceramic Tile
Fireplaces Number 1
Fireplaces Type Brick, Fireplace - Glass Doors
Equipment Oven/Range - Gas, Stainless Steel Appliances, Dishwasher, Washer - Front Loading, Disposal, Dryer - Front Loading, Dual Flush Toilets, Energy Efficient Appliances, ENERGY STAR Clothes Washer, Icemaker
Fireplace Y
Window Features Bay/Bow
Appliance Oven/Range - Gas, Stainless Steel Appliances, Dishwasher, Washer - Front Loading, Disposal, Dryer - Front Loading, Dual Flush Toilets, Energy Efficient Appliances, ENERGY STAR Clothes Washer, Icemaker
Heat Source Natural Gas
Laundry Lower Floor
Exterior
Exterior Feature Deck(s), Roof, Patio(s), Porch(es)
Garage Garage - Front Entry
Garage Spaces 5.0
Pool In Ground
Waterfront N
Water Access N
Accessibility 2+ Access Exits
Porch Deck(s), Roof, Patio(s), Porch(es)
Attached Garage 1
Total Parking Spaces 5
Garage Y
Building
Story 2
Foundation Crawl Space
Sewer Public Sewer
Water Public
Architectural Style Bi-level
Level or Stories 2
Additional Building Above Grade
New Construction N
Schools
School District Washington Township
Others
Senior Community No
Tax ID 18-00110 02-00014
Ownership Fee Simple
SqFt Source Assessor
Acceptable Financing Cash, Conventional, FHA, VA
Listing Terms Cash, Conventional, FHA, VA
Financing Cash,Conventional,FHA,VA
Special Listing Condition Standard
Read Less Info
Want to know what your home might be worth? Contact us for a FREE valuation!

Our team is ready to help you sell your home for the highest possible price ASAP

Bought with Tiffany White • United Real Estate

"My job is to find and attract mastery-based agents to the office, protect the culture, and make sure everyone is happy! "







