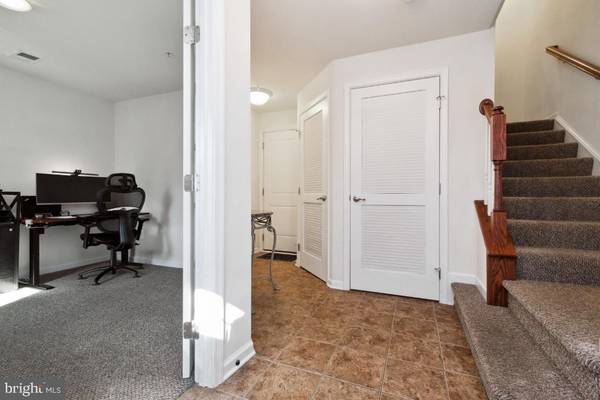$367,999
$367,999
For more information regarding the value of a property, please contact us for a free consultation.
4 Beds
3 Baths
1,776 SqFt
SOLD DATE : 03/14/2023
Key Details
Sold Price $367,999
Property Type Condo
Sub Type Condo/Co-op
Listing Status Sold
Purchase Type For Sale
Square Footage 1,776 sqft
Price per Sqft $207
Subdivision Red Run Villa
MLS Listing ID MDBC2047598
Sold Date 03/14/23
Style Colonial
Bedrooms 4
Full Baths 2
Half Baths 1
Condo Fees $101/mo
HOA Y/N N
Abv Grd Liv Area 1,476
Originating Board BRIGHT
Year Built 2014
Annual Tax Amount $4,247
Tax Year 2022
Lot Size 1,463 Sqft
Acres 0.03
Property Description
WELCOME HOME TO THIS BEAUTIFUL 3 BEDROOM PLUS A 1ST LEVEL BONUS ROOM, 2 1/2 BATH TOWNHOME WITH REAR ENTRY 2 CAR GARAGE IT IS DESIGNED WITH WHAT YOU WANTED IN A GREAT LOCATION, OUTSTANDING DESIGN, FABULOUS FINISHE.S, AND CLASSIC AMENITIES. THIS HOME WAS CREATED HERE TO FIT YOUR NEEDS AND LIFESTYLE. COME TO SEE WHY THIS HOUSE OFFERING HAS BEEN WORTH THE WAIT! FEATURING THE MAIN ENTRY LOWER LEVEL THAT OPENS TO BEDROOM/OFFICE/DEN IF YOU WANT TO SKIP THE STAIRS RIGHT AWAY. THIS LEVEL ALSO IS SET UP WITH ROUGH END PLUMBING SO ITS PRETTY EASY AND INEXPENSIVE TO ADD ANOTHER BATH. THE MAIN LEVEL HAS A SPACIOUS KITCHEN WITH GRANITE COUNTERTOPS, CENTER ISLAND AND ALL STAINLESS STEAL APPLIANCES. A BEAUTIFUL OPEN CONCEPT FEATURING A DINING AND LIVING ROOM WITH HARDWOOD FLOORS. 2ND LEVEL HAS 3 BEDROOMS WITH 2 FULL BATHS. THE MASTER EN-SUITE INCLUDES A BATHROOM WITH A ROMAN SHOWER. THE SECOND FULL BATHROOM INCLUDES A TUB/SHOWER COMBO. A SPECIAL FEATURE ABOUT THIS HOME IS THAT IT INCLUDES FULLY PAID SOLAR PANELS TO SAVE LOTS OF MONEY ON ENERGY COSTS... ALL FRESHLY PAINTED AND FLOORING PROFESSIONALLY CLEANED. AMPLE PARKING AND CLOSE TO SHOPPING, TRANSPORTATION, SCHOOLS AND DINING. YOU HAVE ARRIVED AT THE PERFECT SWEET HOME !!! VERY MOTIVATED SELLER!
Location
State MD
County Baltimore
Zoning RESIDENTIAL
Rooms
Basement Fully Finished, Connecting Stairway
Interior
Interior Features Breakfast Area, Ceiling Fan(s), Carpet, Entry Level Bedroom, Family Room Off Kitchen, Floor Plan - Open, Kitchen - Eat-In, Kitchen - Island, Upgraded Countertops, Wainscotting, Tub Shower, Walk-in Closet(s), Wood Floors, Crown Moldings, Dining Area, Efficiency
Hot Water Natural Gas
Cooling Central A/C, Ceiling Fan(s)
Flooring Carpet, Hardwood, Ceramic Tile
Equipment Built-In Range, Dryer, Built-In Microwave, Cooktop, Oven - Single, Washer
Fireplace N
Appliance Built-In Range, Dryer, Built-In Microwave, Cooktop, Oven - Single, Washer
Heat Source Natural Gas
Laundry Washer In Unit, Dryer In Unit
Exterior
Garage Garage - Rear Entry
Garage Spaces 2.0
Waterfront N
Water Access N
Roof Type Asphalt
Accessibility None
Attached Garage 2
Total Parking Spaces 2
Garage Y
Building
Story 3
Foundation Other
Sewer Public Sewer
Water Public
Architectural Style Colonial
Level or Stories 3
Additional Building Above Grade, Below Grade
Structure Type 9'+ Ceilings,Dry Wall
New Construction N
Schools
School District Baltimore County Public Schools
Others
Pets Allowed Y
HOA Fee Include Common Area Maintenance,Ext Bldg Maint,Lawn Maintenance,Parking Fee,Trash
Senior Community No
Tax ID 04042500008096
Ownership Fee Simple
SqFt Source Assessor
Acceptable Financing Cash, Conventional, FHA, VA
Listing Terms Cash, Conventional, FHA, VA
Financing Cash,Conventional,FHA,VA
Special Listing Condition Standard
Pets Description No Pet Restrictions
Read Less Info
Want to know what your home might be worth? Contact us for a FREE valuation!

Our team is ready to help you sell your home for the highest possible price ASAP

Bought with John M Walker Jr. • Berkshire Hathaway HomeServices Homesale Realty

"My job is to find and attract mastery-based agents to the office, protect the culture, and make sure everyone is happy! "







