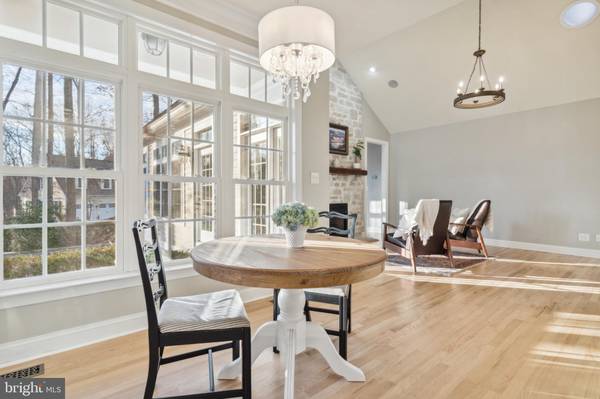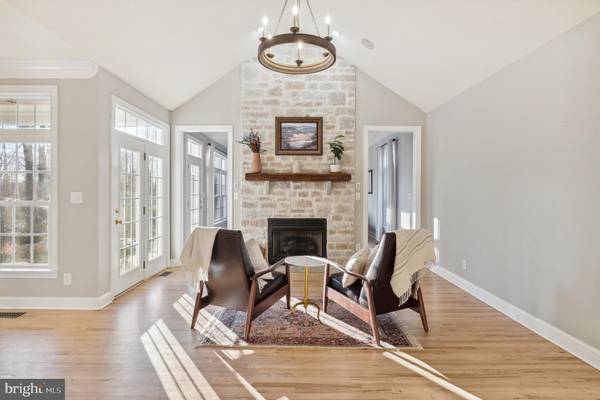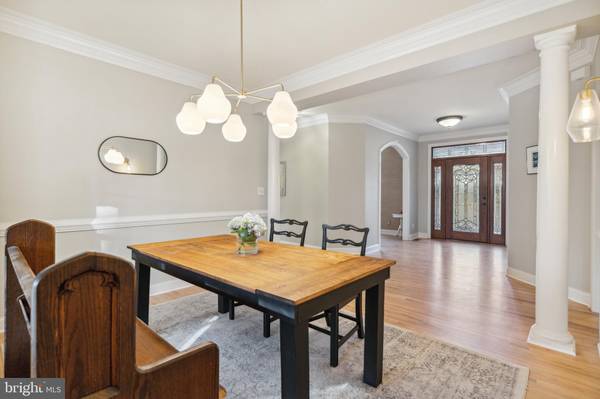$745,000
$745,000
For more information regarding the value of a property, please contact us for a free consultation.
5 Beds
5 Baths
3,989 SqFt
SOLD DATE : 03/13/2023
Key Details
Sold Price $745,000
Property Type Single Family Home
Sub Type Detached
Listing Status Sold
Purchase Type For Sale
Square Footage 3,989 sqft
Price per Sqft $186
Subdivision Sawhill
MLS Listing ID VASP2015254
Sold Date 03/13/23
Style Ranch/Rambler
Bedrooms 5
Full Baths 3
Half Baths 2
HOA Fees $50/mo
HOA Y/N Y
Abv Grd Liv Area 3,989
Originating Board BRIGHT
Year Built 2003
Annual Tax Amount $4,021
Tax Year 2022
Lot Size 1.270 Acres
Acres 1.27
Property Description
French country charmer nestled on wooded property in Sawhill by Augustine! The gorgeous stonework façade with a covered entry looks like a quaint cottage but has 3,989 sq ft of luxurious living space! Its custom-built character - think rustic ceiling beams and stone cottage fireplace - is complimented by recent updates, including newly refinished hardwood floors, high-end light fixtures throughout, and a fully updated three-car garage that doubles as an inviting recreation space. You will feel like you live in the countryside but the peaceful Sawhill community is just minutes from plentiful shopping, dining, and recreation options! The exterior of this home is simply stunning. Pulling up the drive on this wooded property you will notice the lovely stonework and the beautifully landscaped front garden beds. Enjoy quiet evening dinners outdoors on the covered patio listening to the rustle of leaves in the trees or host a cookout with all of your friends and loved ones- the expansive paver stone patio has room for everyone! With your very own nature trail winding around the property, there are endless possibilities for outdoor living and exploration. Inside, the recently refinished hardwood floors throughout the main living areas allow the space to flow seamlessly. Soaring cathedral ceilings in the living room, family room, and hearth room keep the space open and airy. The office is ideal for teleworking with its custom built-in shelves and windows overlooking the front gardens. Crown molding details add a finishing touch in the office, living room and dining room. The dining room features chair rail details and an elegant light fixture making it perfectly suited for dinner parties. Kitchens have become the heart of gatherings and you will love cooking and entertaining in this spacious kitchen that opens to the hearth room and has direct access to the outdoor patio. The white cabinetry is impeccably complemented by the granite countertops and the stainless steel appliances. Meal prep will be a breeze with the electric cooktop, wall oven, and a double sink for easy clean up! The granite top butler’s pantry is perfect for a coffee bar or dry kitchen. The table space area is bathed in natural light and leads directly to the outdoor living space. This home features a warm and casual hearth room with cathedral ceiling, a stone front gas fireplace, and newly installed solar tubes for additional light. Beautiful floor to ceiling windows bathe the family room in natural lighting and provide a peaceful view of the patio and rear yard while rustic ceiling beams complete the cottage feel. Your new home will allow you to experience luxurious single level living with four bedrooms on the first floor. The spacious carpeted primary suite has abundant room for a sitting area and it has crown molding and a ceiling fan. Doors in the bedroom lead to the rear patio – perfect for your morning coffee! The en suite bathroom will be your own personal spa with a jetted soaking tub, separate shower, and dual vanity. Your wardrobe will be well organized in the spacious walk-in closet. The second bedroom also has a walk-in closet; it shares a Jack and Jill bathroom with the third bedroom. Both bedrooms are carpeted and have ceiling fans. The fourth bedroom is finished with crown molding and a ceiling fan; it has a walk-in closet as well as a private bathroom with a shower. Completing the indoor space is a loft with a fifth bedroom that has a walk-in closet and a half bathroom. Your new home has a three-car side-loading garage with a beautiful new epoxy floor, paint, and trim. This home is a dream come true- make an appointment to see it today!
Location
State VA
County Spotsylvania
Zoning RU
Rooms
Other Rooms Living Room, Dining Room, Primary Bedroom, Bedroom 2, Bedroom 3, Bedroom 4, Bedroom 5, Kitchen, Family Room, Sun/Florida Room, Office, Bathroom 2, Bathroom 3, Primary Bathroom, Half Bath
Main Level Bedrooms 4
Interior
Interior Features Built-Ins, Butlers Pantry, Carpet, Ceiling Fan(s), Chair Railings, Crown Moldings, Entry Level Bedroom, Formal/Separate Dining Room, Kitchen - Table Space, Primary Bath(s), Soaking Tub, Stall Shower, Tub Shower, Upgraded Countertops, Walk-in Closet(s), Wood Floors
Hot Water Electric
Heating Heat Pump(s)
Cooling Heat Pump(s), Central A/C
Flooring Hardwood, Carpet, Ceramic Tile
Fireplaces Number 1
Fireplaces Type Gas/Propane
Equipment Built-In Microwave, Cooktop, Dishwasher, Disposal, Refrigerator, Icemaker, Oven - Wall, Washer, Dryer
Fireplace Y
Appliance Built-In Microwave, Cooktop, Dishwasher, Disposal, Refrigerator, Icemaker, Oven - Wall, Washer, Dryer
Heat Source Propane - Leased, Electric
Exterior
Exterior Feature Patio(s), Porch(es)
Garage Garage - Side Entry, Garage Door Opener, Inside Access
Garage Spaces 3.0
Water Access N
Accessibility None
Porch Patio(s), Porch(es)
Attached Garage 3
Total Parking Spaces 3
Garage Y
Building
Lot Description Backs to Trees
Story 1
Foundation Crawl Space
Sewer Public Sewer
Water Public
Architectural Style Ranch/Rambler
Level or Stories 1
Additional Building Above Grade, Below Grade
New Construction N
Schools
Elementary Schools Wilderness
Middle Schools Ni River
High Schools Riverbend
School District Spotsylvania County Public Schools
Others
Senior Community No
Tax ID 21H3-125-
Ownership Fee Simple
SqFt Source Assessor
Special Listing Condition Standard
Read Less Info
Want to know what your home might be worth? Contact us for a FREE valuation!

Our team is ready to help you sell your home for the highest possible price ASAP

Bought with Ryan C Frey • Keller Williams Capital Properties

"My job is to find and attract mastery-based agents to the office, protect the culture, and make sure everyone is happy! "







