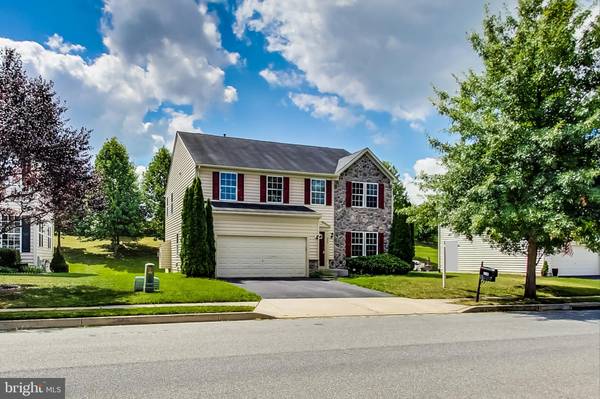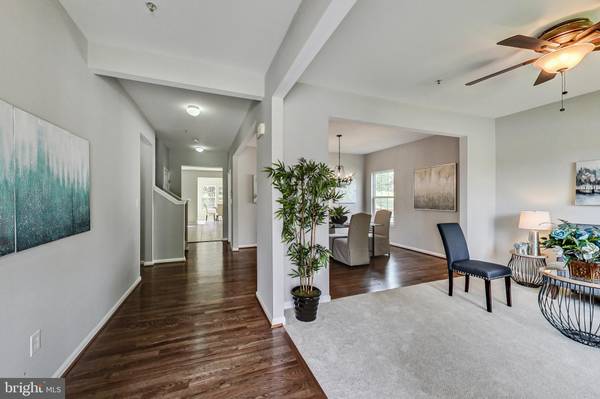$618,000
$618,000
For more information regarding the value of a property, please contact us for a free consultation.
5 Beds
5 Baths
4,184 SqFt
SOLD DATE : 03/10/2023
Key Details
Sold Price $618,000
Property Type Single Family Home
Sub Type Detached
Listing Status Sold
Purchase Type For Sale
Square Footage 4,184 sqft
Price per Sqft $147
Subdivision Village Of Meadow Creek
MLS Listing ID MDCR2012670
Sold Date 03/10/23
Style Colonial
Bedrooms 5
Full Baths 4
Half Baths 1
HOA Fees $48/mo
HOA Y/N Y
Abv Grd Liv Area 3,348
Originating Board BRIGHT
Year Built 2009
Annual Tax Amount $7,642
Tax Year 2022
Lot Size 10,031 Sqft
Acres 0.23
Property Description
Pending Release! Dreams Do Come True! This is the home you've been waiting for. This Immaculate 5-Bedroom, 4 Full-Bathroom, and 1-half Bath, stone front colonial is located in the desirable Villages of Meadow Creek community.
This wonderful home is much larger than it looks in pictures and boasts more than 4-thousand square feet of living space. It has been updated and made to shine with a fresh coat of paint, New Hardwood Flooring, New Carpet, New Laminate Flooring, and New bathroom vanities and fixtures. This home is waiting for you to add your finishing touches.
You'll certainly be impressed when you walk through the front door and are greeted by the luxurious hardwood flooring, which adds a presidential feel to the formal living space. This floor plan has wide hallways and generously sized rooms, all complemented by sun-drenched living space.
The home features a formal living room and dining room. The expansive family room has a gas-burning fireplace as the centerpiece and is the perfect place to relax with family and friends. It flows nicely into the delightful and recently updated Gourmet Eat-In Kitchen. Prepare your chef-inspired meals surrounded by sparkling granite countertops, 42 inches cabinetry, new stainless steel appliances, a pantry, and a chef's island.
It flows perfectly into the sunroom/breakfast area with large picturesque windows. The sunroom is the perfect spot for morning coffee or casual meals. The first level also has a large room perfectly suited to meet any of your needs. It can be a home office, den, library, or virtual learning Space. There is so much space to spread out!
Tranquility awaits you in the primary bedroom suite. The bathroom has a spa-like feel, a Jetted soaking tub, and a separate walk-in shower. The 2nd bedroom also has a private bath and is the perfect space for young adults or in-laws.
Bring your imagination to the finished basement level. It will be an entertainer's delight. There is plenty of room to add a wet bar or theater room, and there's also plenty of storage space in the basement. This home is turnkey and gorgeous. There is a large common area and green space across the street from your front door, and the backyard backs to a treelined land preserve. No rear neighbors, and you have easy access to all in-town conveniences. Yes! You've found Your New home. Dreams Do Come True!
Location
State MD
County Carroll
Zoning R
Rooms
Basement Fully Finished, Heated, Improved
Interior
Interior Features Attic/House Fan, Kitchen - Gourmet, Breakfast Area, Dining Area, Primary Bath(s), Wood Floors, Upgraded Countertops, Floor Plan - Open
Hot Water Electric, Instant Hot Water
Heating Central
Cooling Central A/C
Fireplaces Number 1
Fireplaces Type Mantel(s)
Equipment Washer/Dryer Hookups Only, Dishwasher, Dryer, Freezer, Microwave, Refrigerator, Washer, Water Heater, Icemaker, Instant Hot Water, Disposal
Fireplace Y
Appliance Washer/Dryer Hookups Only, Dishwasher, Dryer, Freezer, Microwave, Refrigerator, Washer, Water Heater, Icemaker, Instant Hot Water, Disposal
Heat Source Natural Gas
Exterior
Garage Garage - Front Entry
Garage Spaces 2.0
Water Access N
Roof Type Asphalt
Accessibility None
Attached Garage 2
Total Parking Spaces 2
Garage Y
Building
Story 3
Foundation Block
Sewer Public Sewer
Water Public
Architectural Style Colonial
Level or Stories 3
Additional Building Above Grade, Below Grade
New Construction N
Schools
High Schools Winters Mill
School District Carroll County Public Schools
Others
Senior Community No
Tax ID 0707152140
Ownership Fee Simple
SqFt Source Estimated
Acceptable Financing Cash, Conventional, FHA, VA
Listing Terms Cash, Conventional, FHA, VA
Financing Cash,Conventional,FHA,VA
Special Listing Condition Standard
Read Less Info
Want to know what your home might be worth? Contact us for a FREE valuation!

Our team is ready to help you sell your home for the highest possible price ASAP

Bought with Gregory R Osborn • Long & Foster Real Estate, Inc.

"My job is to find and attract mastery-based agents to the office, protect the culture, and make sure everyone is happy! "







