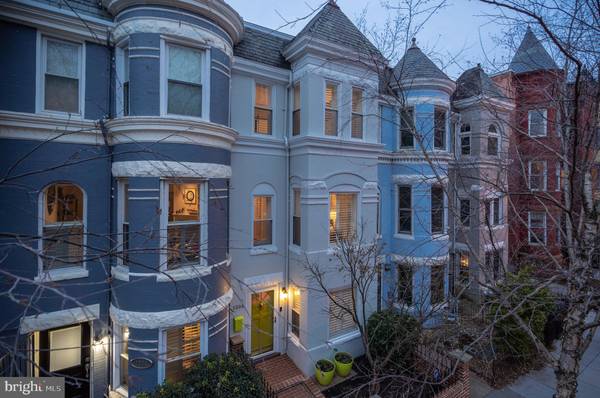$1,195,000
$1,195,000
For more information regarding the value of a property, please contact us for a free consultation.
4 Beds
4 Baths
2,118 SqFt
SOLD DATE : 03/10/2023
Key Details
Sold Price $1,195,000
Property Type Townhouse
Sub Type Interior Row/Townhouse
Listing Status Sold
Purchase Type For Sale
Square Footage 2,118 sqft
Price per Sqft $564
Subdivision U Street Corridor
MLS Listing ID DCDC2079408
Sold Date 03/10/23
Style Traditional
Bedrooms 4
Full Baths 3
Half Baths 1
HOA Y/N N
Abv Grd Liv Area 2,118
Originating Board BRIGHT
Year Built 1895
Annual Tax Amount $8,042
Tax Year 2022
Lot Size 990 Sqft
Acres 0.02
Property Description
Welcome to 1306 W! This stylish 4BR, 3.5BA , 3-level rowhouse has a recently updated eat-in kitchen & spa-like baths, an expansive south-facing back deck, and a location that cannot be beat. Great character throughout the home, including exposed brick and a large primary suite level with chic bathroom, roomy sitting room/office and an additional rear nursery or gym. The spacious second level has two full baths and flexible space. Use the front room as a family/media room or guest bedroom and the rear room for a second home office, bedroom, gym or hobby room. Abundant storage and a convenient laundry/utility room with sink. Tucked on a quiet street, 1306 W is close to the new Whole Foods, Trader Joe's, and all of the dining/shopping/entertainment on 14th St & the U St Corridor. Impeccably maintained by its current owner, this is the home to see if you are looking for something special!
Location
State DC
County Washington
Zoning RA-2
Rooms
Other Rooms Living Room, Primary Bedroom, Sitting Room, Bedroom 2, Bedroom 4, Kitchen, Family Room, Foyer, Laundry, Office, Primary Bathroom
Interior
Interior Features Built-Ins, Combination Dining/Living, Primary Bath(s), Skylight(s), Soaking Tub, Stall Shower, Tub Shower, Walk-in Closet(s), Window Treatments, Wood Floors
Hot Water Natural Gas
Heating Forced Air
Cooling Central A/C
Equipment Built-In Microwave, Dishwasher, Disposal, Dryer, Oven/Range - Gas, Range Hood, Refrigerator, Stainless Steel Appliances, Washer, Water Heater
Furnishings No
Fireplace N
Appliance Built-In Microwave, Dishwasher, Disposal, Dryer, Oven/Range - Gas, Range Hood, Refrigerator, Stainless Steel Appliances, Washer, Water Heater
Heat Source Natural Gas
Laundry Main Floor
Exterior
Exterior Feature Enclosed, Patio(s)
Fence Rear, Wood, Fully
Waterfront N
Water Access N
Accessibility Other
Porch Enclosed, Patio(s)
Garage N
Building
Story 3
Foundation Other
Sewer Public Sewer
Water Public
Architectural Style Traditional
Level or Stories 3
Additional Building Above Grade
New Construction N
Schools
Elementary Schools Garrison
High Schools Cardozo Education Campus
School District District Of Columbia Public Schools
Others
Pets Allowed Y
Senior Community No
Tax ID 0235//0141
Ownership Fee Simple
SqFt Source Assessor
Security Features Security System
Special Listing Condition Standard
Pets Description No Pet Restrictions
Read Less Info
Want to know what your home might be worth? Contact us for a FREE valuation!

Our team is ready to help you sell your home for the highest possible price ASAP

Bought with Shelley I Gold • Compass

"My job is to find and attract mastery-based agents to the office, protect the culture, and make sure everyone is happy! "







