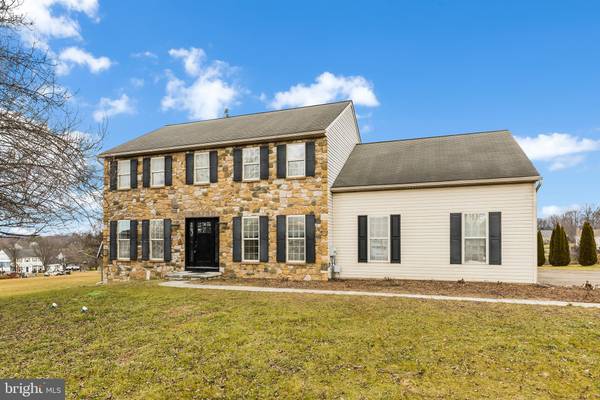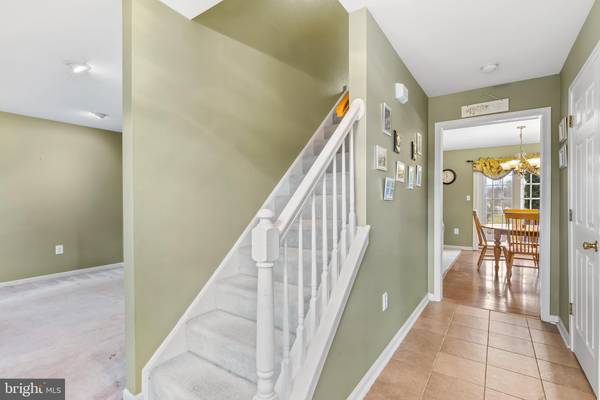$375,000
$415,000
9.6%For more information regarding the value of a property, please contact us for a free consultation.
4 Beds
3 Baths
2,410 SqFt
SOLD DATE : 03/03/2023
Key Details
Sold Price $375,000
Property Type Single Family Home
Sub Type Detached
Listing Status Sold
Purchase Type For Sale
Square Footage 2,410 sqft
Price per Sqft $155
Subdivision Darlington Hunt
MLS Listing ID PACT2038720
Sold Date 03/03/23
Style Colonial
Bedrooms 4
Full Baths 2
Half Baths 1
HOA Y/N N
Abv Grd Liv Area 1,960
Originating Board BRIGHT
Year Built 1999
Annual Tax Amount $6,094
Tax Year 2022
Lot Size 1.000 Acres
Acres 1.0
Lot Dimensions 0.00 x 0.00
Property Description
Welcome to your new home in desirable Darlington Hunt. This classic center hall home features a large, open lot, paved driveway with plenty of parking and an attached three car garage ( one oversized) with three garage door openers and inside access to the house. Enter this beautiful home through the front door into the center hall. There is a formal dining room on the right and a den for informal gatherings on the left. Going through the center hall you will pass the half bath and then enter the large eat in kitchen/living room space spanning across the entire back of the house. The Living room has a gas fireplace, currently not working. Outside of the living room is a large, private deck ( 14 x 28) with a hot tub. Upstairs you will find the large primary bedroom with walk in closets, and bathroom with jacuzzi tub as well as a walk in shower. This will be your very own private get away space. Down the hall are three additional bedrooms and the hall bathroom. The basement is partially finished with one half of the space as a carpeted family room with recessed lighting and one half of the space as unfinished utility/storage area. The house is complete with a hook up in place for connection of a portable generator ( not included). Come take a look and make this wonderful home your before this summer!
Location
State PA
County Chester
Area East Nottingham Twp (10369)
Zoning RESID
Rooms
Other Rooms Living Room, Dining Room, Bedroom 2, Bedroom 3, Bedroom 4, Kitchen, Family Room, Den, Bedroom 1, Utility Room
Basement Partially Finished, Full
Interior
Hot Water Electric
Heating Forced Air
Cooling Central A/C
Fireplaces Number 1
Fireplaces Type Brick, Gas/Propane
Fireplace Y
Heat Source Propane - Owned
Laundry Basement
Exterior
Garage Garage Door Opener, Inside Access, Oversized
Garage Spaces 8.0
Waterfront N
Water Access N
Accessibility None
Attached Garage 3
Total Parking Spaces 8
Garage Y
Building
Story 2
Foundation Block
Sewer On Site Septic
Water Private, Well
Architectural Style Colonial
Level or Stories 2
Additional Building Above Grade, Below Grade
New Construction N
Schools
School District Oxford Area
Others
Senior Community No
Tax ID 69-03 -0172
Ownership Fee Simple
SqFt Source Assessor
Acceptable Financing Cash, Conventional, FHA
Listing Terms Cash, Conventional, FHA
Financing Cash,Conventional,FHA
Special Listing Condition Standard
Read Less Info
Want to know what your home might be worth? Contact us for a FREE valuation!

Our team is ready to help you sell your home for the highest possible price ASAP

Bought with Kimberly B Rudis • Realty ONE Group Unlimited

"My job is to find and attract mastery-based agents to the office, protect the culture, and make sure everyone is happy! "







