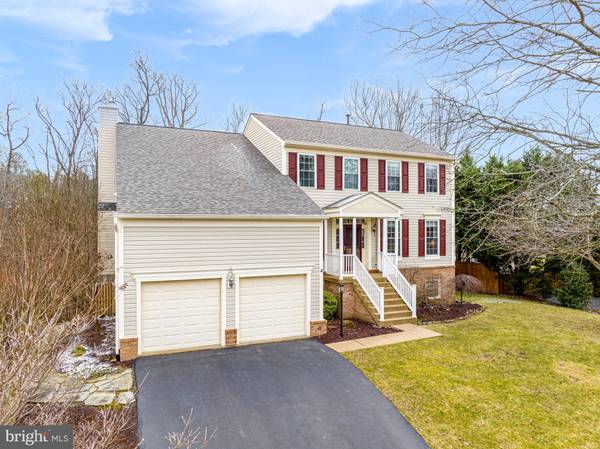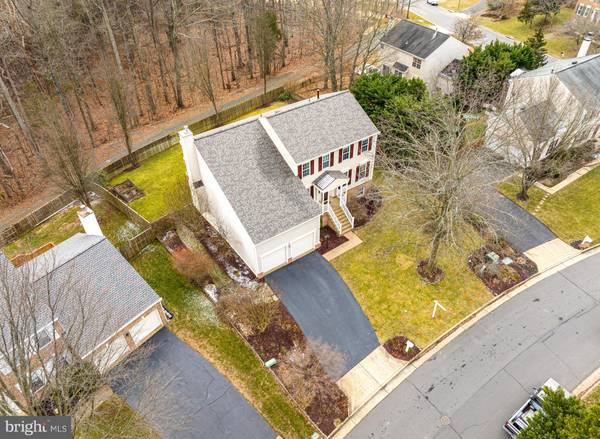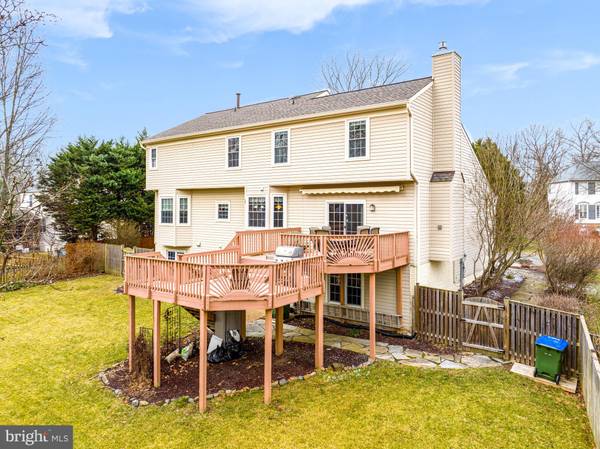$676,000
$645,500
4.7%For more information regarding the value of a property, please contact us for a free consultation.
5 Beds
4 Baths
3,030 SqFt
SOLD DATE : 03/03/2023
Key Details
Sold Price $676,000
Property Type Single Family Home
Sub Type Detached
Listing Status Sold
Purchase Type For Sale
Square Footage 3,030 sqft
Price per Sqft $223
Subdivision Amberleigh Station
MLS Listing ID VAPW2043730
Sold Date 03/03/23
Style Colonial
Bedrooms 5
Full Baths 2
Half Baths 2
HOA Fees $62/qua
HOA Y/N Y
Abv Grd Liv Area 2,380
Originating Board BRIGHT
Year Built 1995
Annual Tax Amount $6,101
Tax Year 2022
Lot Size 0.281 Acres
Acres 0.28
Property Description
Congratulations! You have found your new home and it has so many wonderful features and fabulous upgrades. You will fall in love with the kitchen and the gorgeous cabinetry with storage for EVERYTHING. The drawers have the "soft close" feature and slide-out shelves in the lower cabinets. Most of the appliances are less than 5 years old and the island has a very unique and attractive light fixture. Be sure to look for the hidden built-in white board in the kitchen and check out the under cabinet LED lighting. Just next to the kitchen is space for a table and a large bay window bank that looks out on to the fully fenced sprawling backyard. The home as a formal living room and also a family room with a thermostat controlled gas fireplace. Step out onto the deck which has room for a grill, a table, and extra bonus in this outside space is the Sunsetter awning! The deck conveniently has stairs down to the yard. Perfect for dog owners! Need more storage? No problem! The garage is very roomy and has built in overhead storage and attic access. There is plenty of room for parking with 2 spots in the garage and 4 in the driveway.
Upstairs, there is a laundry room and linen closet centrally located to all the rooms. On this floor is the Primary bedroom and three secondary bedrooms. In the hallway is an updated and upgraded full bath with a beautiful vanity and dual sinks. The secondary bedrooms are generously sized and have views to the trees in the back of the home. Enter the spacious Primary suite that boasts two walk-in closets and one with it's own window. You will find yourself escaping to your en suite! Imagine walking into it in the morning and the floors have been warmed by the radiant heat that is on a schedule that you set. You have a choice of a large soaking tub or the oversized seamless glass shower. There are also dual sinks and a built-in makeup vanity. You won't want to leave!
Lastly, we travel down to the partially finished lower level that has a storage area and built in storage shelves. Pack your valuables in the safe in this area that conveys as does the pool table in the recreation room! This home is also equipped with a water softener system. The last bedroom is on this floor adjacent to the half bath that has an utility sink readily available after a day of gardening in that beautiful backyard. This is a walk-out style basement. Just some of the upgrades and replacements recently done are the roof (2022), new gutters and gutter guards (2022), new water heater (2020), fence (2017), disposal (2020), dishwasher (2018), built in microwave (2022), and stove (2020).
Your new home is near multiple commuter routes and options, shopping, and entertainment. Don't hesitate to put in an offer - this one won't last.
Location
State VA
County Prince William
Zoning R4
Rooms
Basement Partially Finished, Daylight, Partial, Heated, Interior Access, Sump Pump, Walkout Level, Windows, Workshop, Shelving
Interior
Interior Features Breakfast Area, Carpet, Ceiling Fan(s), Chair Railings, Combination Dining/Living, Combination Kitchen/Living, Crown Moldings, Dining Area, Family Room Off Kitchen, Floor Plan - Open, Kitchen - Island, Kitchen - Table Space, Pantry, Primary Bath(s), Recessed Lighting, Soaking Tub, Tub Shower, Upgraded Countertops, Walk-in Closet(s), Water Treat System, Window Treatments, Wood Floors
Hot Water Natural Gas
Heating Forced Air
Cooling Central A/C
Fireplaces Number 1
Fireplaces Type Gas/Propane
Equipment Built-In Microwave, Dishwasher, Disposal, Dryer - Gas, Oven/Range - Gas, Refrigerator, Washer, Water Heater, Water Conditioner - Owned, Icemaker
Fireplace Y
Window Features Bay/Bow,Double Hung,Double Pane
Appliance Built-In Microwave, Dishwasher, Disposal, Dryer - Gas, Oven/Range - Gas, Refrigerator, Washer, Water Heater, Water Conditioner - Owned, Icemaker
Heat Source Natural Gas
Laundry Upper Floor
Exterior
Exterior Feature Deck(s)
Garage Garage - Front Entry, Additional Storage Area
Garage Spaces 6.0
Fence Privacy, Wood
Waterfront N
Water Access N
Accessibility None
Porch Deck(s)
Attached Garage 2
Total Parking Spaces 6
Garage Y
Building
Lot Description Front Yard, Rear Yard
Story 2
Foundation Concrete Perimeter
Sewer Public Septic
Water Public
Architectural Style Colonial
Level or Stories 2
Additional Building Above Grade, Below Grade
New Construction N
Schools
Elementary Schools Bristow Run
Middle Schools Gainesville
High Schools Patriot
School District Prince William County Public Schools
Others
HOA Fee Include Common Area Maintenance,Management,Snow Removal,Trash
Senior Community No
Tax ID 7496-33-8048
Ownership Fee Simple
SqFt Source Assessor
Acceptable Financing Cash, Conventional, FHA, VA
Listing Terms Cash, Conventional, FHA, VA
Financing Cash,Conventional,FHA,VA
Special Listing Condition Standard
Read Less Info
Want to know what your home might be worth? Contact us for a FREE valuation!

Our team is ready to help you sell your home for the highest possible price ASAP

Bought with Howard J Gordon • Long & Foster Real Estate, Inc.

"My job is to find and attract mastery-based agents to the office, protect the culture, and make sure everyone is happy! "







