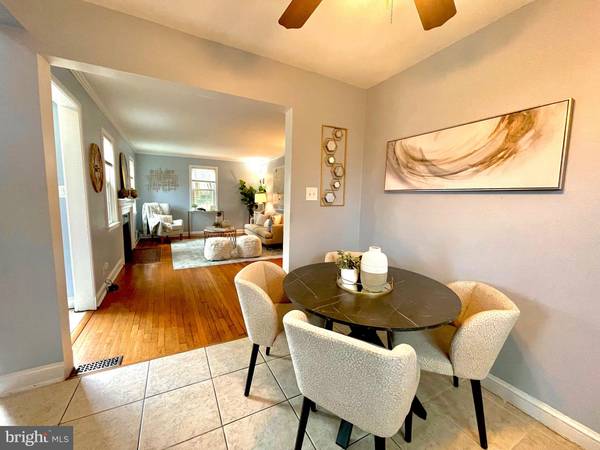$575,000
$575,000
For more information regarding the value of a property, please contact us for a free consultation.
3 Beds
2 Baths
1,779 SqFt
SOLD DATE : 02/24/2023
Key Details
Sold Price $575,000
Property Type Single Family Home
Sub Type Detached
Listing Status Sold
Purchase Type For Sale
Square Footage 1,779 sqft
Price per Sqft $323
Subdivision Hillcrest
MLS Listing ID DCDC2078396
Sold Date 02/24/23
Style Cape Cod
Bedrooms 3
Full Baths 2
HOA Y/N N
Abv Grd Liv Area 1,267
Originating Board BRIGHT
Year Built 1940
Annual Tax Amount $3,815
Tax Year 2022
Lot Size 4,978 Sqft
Acres 0.11
Property Description
MUST SEE - Beautiful stone home in the trending Hill Crest Neighborhood showcasing breathtaking city views right from the front yard! This charming home boasts a bright and sun-filled floor plan with gleaming hardwood floors throughout. Step inside this gorgeous kitchen with granite countertops and stainless steel appliances. Walk right into the main living area featuring a classic wood burning fireplace. Two spacious bedrooms and a full hall bathroom finish the main floor. Upstairs offers a HUGE retreat-like primary bedroom, a lovely ensuite bathroom and not one, not two, but THREE spacious closets, plus an additional laundry hook up ready to go. You'll love the basement level that provides a bonus cozy living area, laundry room & utility space, and extra storage. Step outside to your generous fenced in backyard that offers beautiful greenery ready to bloom this Spring. This neighborhood is serene, private, and rich in history. Conveniently located less than 10 min to Navy Yard & Nats Park, Capital Hill, and provides easy access to numerous destinations throughout the region. Quick trip to shopping amenities and restaurants, (Green Line) Metro, and nice stroll to Fort Dupont Park to enjoy enjoy nature walks, biking, and more. This special property is the perfect combination of city living, and that cozy neighborhood feel. Welcome Home!
Location
State DC
County Washington
Zoning RESIDENTIAL
Rooms
Basement Partially Finished
Main Level Bedrooms 2
Interior
Interior Features Floor Plan - Open, Kitchen - Eat-In, Wood Floors, Primary Bath(s), Recessed Lighting, Walk-in Closet(s)
Hot Water Natural Gas
Heating Hot Water
Cooling Central A/C
Flooring Hardwood
Fireplaces Number 1
Equipment Dishwasher, Disposal, Oven/Range - Gas, Refrigerator
Fireplace Y
Appliance Dishwasher, Disposal, Oven/Range - Gas, Refrigerator
Heat Source Natural Gas
Exterior
Fence Fully
Waterfront N
Water Access N
View City
Roof Type Shingle,Composite
Accessibility Other
Garage N
Building
Story 3
Foundation Stone, Crawl Space
Sewer Public Sewer
Water Public
Architectural Style Cape Cod
Level or Stories 3
Additional Building Above Grade, Below Grade
New Construction N
Schools
School District District Of Columbia Public Schools
Others
Pets Allowed Y
Senior Community No
Tax ID 5538//0063
Ownership Fee Simple
SqFt Source Assessor
Acceptable Financing Cash, Conventional, FHA, VA
Listing Terms Cash, Conventional, FHA, VA
Financing Cash,Conventional,FHA,VA
Special Listing Condition Standard
Pets Description No Pet Restrictions
Read Less Info
Want to know what your home might be worth? Contact us for a FREE valuation!

Our team is ready to help you sell your home for the highest possible price ASAP

Bought with Keith James • Keller Williams Capital Properties

"My job is to find and attract mastery-based agents to the office, protect the culture, and make sure everyone is happy! "







