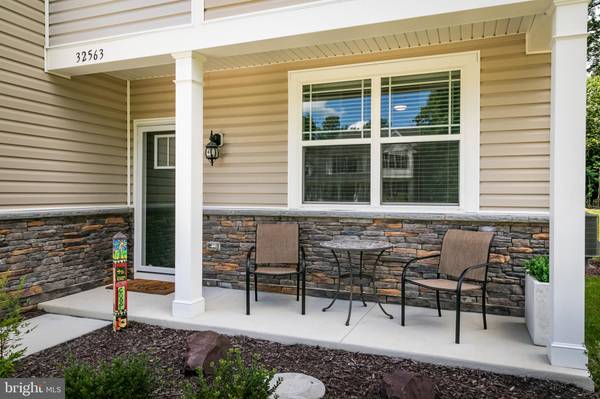$364,999
$364,999
For more information regarding the value of a property, please contact us for a free consultation.
3 Beds
3 Baths
2,169 SqFt
SOLD DATE : 02/01/2023
Key Details
Sold Price $364,999
Property Type Single Family Home
Sub Type Detached
Listing Status Sold
Purchase Type For Sale
Square Footage 2,169 sqft
Price per Sqft $168
Subdivision Country Grove
MLS Listing ID DESU2026680
Sold Date 02/01/23
Style Traditional
Bedrooms 3
Full Baths 2
Half Baths 1
HOA Fees $56/qua
HOA Y/N Y
Abv Grd Liv Area 2,169
Originating Board BRIGHT
Year Built 2020
Annual Tax Amount $1,110
Tax Year 2021
Lot Size 0.450 Acres
Acres 0.45
Lot Dimensions 86.00 x 258.00
Property Description
This DR Horton Home located in Country Grove offers over 2000 square foot of living space, featuring high ceilings, first-floor powder room, office area and an open kitchen layout overlooking the spacious living and dining area! Kitchen has beautiful granite counter top with espresso color cabinet an island and a walk in pantry. The owner’s suite features a full bathroom with a walk-in shower, double sink vanity and walk-in closet. In addition, the second floor also offers the laundry room and two additional spacious bedrooms that share a full bathroom, plus a loft that can be used for so many uses or even converted into a 4th bedroom. Home in located in a great location on a cul-de-sac rode and backs up a mature tree line. No city taxes, however you receive community water and sewer. **This house is less than 2 yrs old and shows like a model home** Showings begin this Saturday 8/13/22.
Location
State DE
County Sussex
Area Little Creek Hundred (31010)
Zoning GR
Interior
Interior Features Ceiling Fan(s), Combination Kitchen/Dining, Combination Kitchen/Living
Hot Water Electric
Heating Heat Pump(s)
Cooling Central A/C, Heat Pump(s)
Equipment Built-In Microwave, Dishwasher, Dryer - Electric, Oven/Range - Electric, Water Heater, Washer, Refrigerator
Fireplace N
Appliance Built-In Microwave, Dishwasher, Dryer - Electric, Oven/Range - Electric, Water Heater, Washer, Refrigerator
Heat Source Electric
Laundry Upper Floor
Exterior
Exterior Feature Porch(es)
Garage Garage - Front Entry
Garage Spaces 6.0
Amenities Available Picnic Area, Tot Lots/Playground
Waterfront N
Water Access N
Roof Type Architectural Shingle
Accessibility None
Porch Porch(es)
Attached Garage 2
Total Parking Spaces 6
Garage Y
Building
Lot Description Backs to Trees, Cleared, Cul-de-sac, Landscaping
Story 2
Foundation Slab
Sewer Community Septic Tank
Water Community
Architectural Style Traditional
Level or Stories 2
Additional Building Above Grade, Below Grade
Structure Type 9'+ Ceilings
New Construction N
Schools
Elementary Schools Delmar
Middle Schools Delmar
High Schools Delmar
School District Delmar
Others
HOA Fee Include Road Maintenance
Senior Community No
Tax ID 532-06.00-219.00
Ownership Fee Simple
SqFt Source Assessor
Security Features Security System
Acceptable Financing Cash, Conventional, FHA, USDA, VA
Listing Terms Cash, Conventional, FHA, USDA, VA
Financing Cash,Conventional,FHA,USDA,VA
Special Listing Condition Standard
Read Less Info
Want to know what your home might be worth? Contact us for a FREE valuation!

Our team is ready to help you sell your home for the highest possible price ASAP

Bought with Kathleen Constance Lewis • The Parker Group

"My job is to find and attract mastery-based agents to the office, protect the culture, and make sure everyone is happy! "







