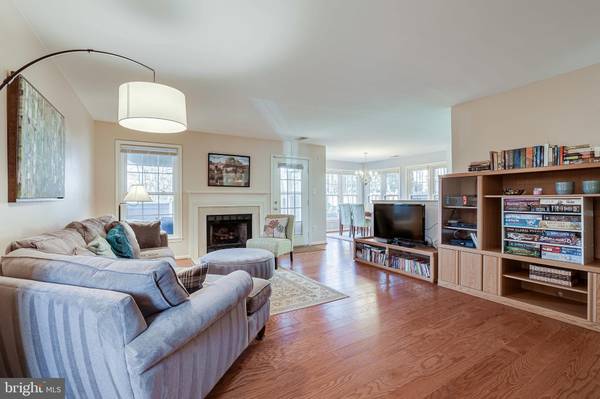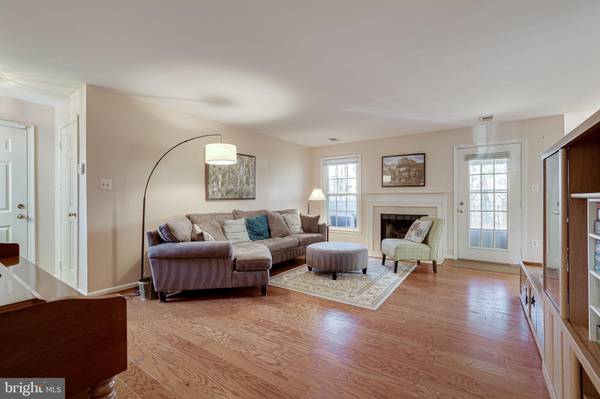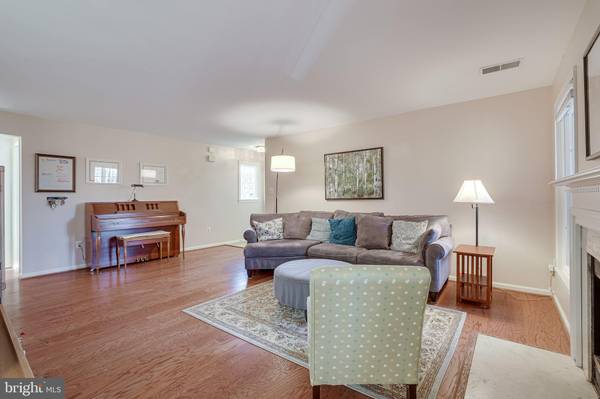$385,000
$389,900
1.3%For more information regarding the value of a property, please contact us for a free consultation.
2 Beds
2 Baths
1,211 SqFt
SOLD DATE : 02/15/2023
Key Details
Sold Price $385,000
Property Type Condo
Sub Type Condo/Co-op
Listing Status Sold
Purchase Type For Sale
Square Footage 1,211 sqft
Price per Sqft $317
Subdivision Hampton Pointe
MLS Listing ID VAFX2106270
Sold Date 02/15/23
Style Contemporary
Bedrooms 2
Full Baths 2
Condo Fees $389/mo
HOA Fees $61/ann
HOA Y/N Y
Abv Grd Liv Area 1,211
Originating Board BRIGHT
Year Built 1989
Annual Tax Amount $4,533
Tax Year 2022
Property Description
One level living at its best! Park right in front and walk directly into your condo. Great floorplan and 2 private enclosed decks. Rarely available ground level condo with 2 private fenced decks. Largest 2 bedroom 2 bath 1 level unit in the neighborhood has bump out off kitchen with windows on 3 sides. Updated kitchen with granite and stainless appliances. Gleaming hardwoods have been beautifully maintained. Fireplace in living room. Primary bedroom has enclosed deck and en suite bathroom with soaking tub.
The location can't be beat in North Reston across from North Pointe shopping center (grocery, restaurants, shops) and close to Reston Town Center. Plus, enjoy all the wonderful amenities that Reston has to offer (pools, community centers, walking/jogging paths, tennis courts, etc.)
PROFESSIONAL PICTURES 12/21
Location
State VA
County Fairfax
Zoning 372
Rooms
Other Rooms Living Room, Dining Room, Bedroom 2, Kitchen, Bedroom 1
Main Level Bedrooms 2
Interior
Hot Water Electric
Heating Heat Pump(s)
Cooling Central A/C
Flooring Hardwood, Carpet
Fireplaces Number 1
Fireplaces Type Wood
Equipment Built-In Microwave, Dishwasher, Disposal, Oven/Range - Electric, Refrigerator, Stainless Steel Appliances, Washer/Dryer Stacked
Fireplace Y
Appliance Built-In Microwave, Dishwasher, Disposal, Oven/Range - Electric, Refrigerator, Stainless Steel Appliances, Washer/Dryer Stacked
Heat Source Electric
Exterior
Garage Spaces 2.0
Amenities Available Community Center, Jog/Walk Path, Pool - Outdoor, Pool - Indoor, Tennis Courts, Tot Lots/Playground
Waterfront N
Water Access N
Accessibility Entry Slope <1', No Stairs
Total Parking Spaces 2
Garage N
Building
Story 1
Unit Features Garden 1 - 4 Floors
Sewer Public Sewer
Water Public
Architectural Style Contemporary
Level or Stories 1
Additional Building Above Grade, Below Grade
New Construction N
Schools
Elementary Schools Aldrin
Middle Schools Herndon
High Schools Herndon
School District Fairfax County Public Schools
Others
Pets Allowed Y
HOA Fee Include Lawn Maintenance,Pool(s),Trash,Water
Senior Community No
Tax ID 0114 16 1410
Ownership Condominium
Acceptable Financing Conventional, Cash
Listing Terms Conventional, Cash
Financing Conventional,Cash
Special Listing Condition Standard
Pets Description No Pet Restrictions
Read Less Info
Want to know what your home might be worth? Contact us for a FREE valuation!

Our team is ready to help you sell your home for the highest possible price ASAP

Bought with Kelly Olafsson • RE/MAX Distinctive Real Estate, Inc.

"My job is to find and attract mastery-based agents to the office, protect the culture, and make sure everyone is happy! "







