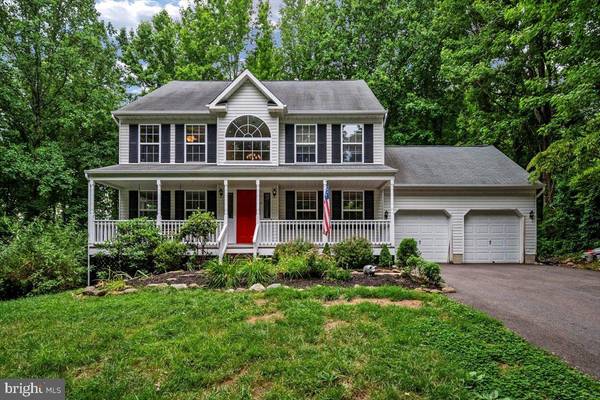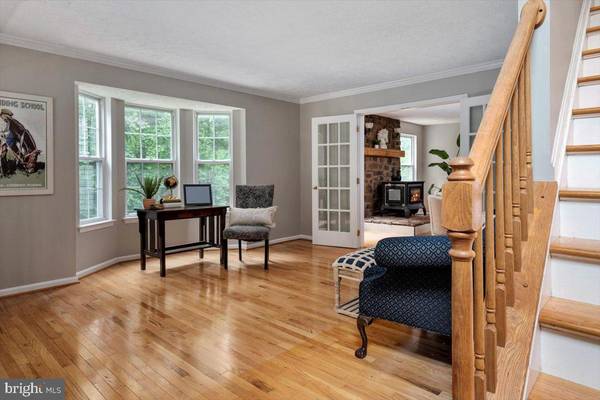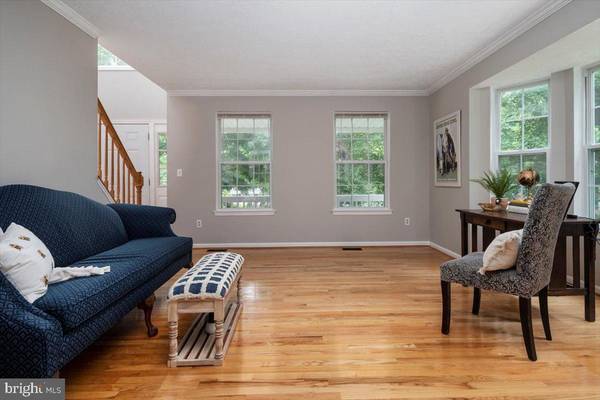$689,900
$689,000
0.1%For more information regarding the value of a property, please contact us for a free consultation.
5 Beds
5 Baths
3,400 SqFt
SOLD DATE : 01/31/2023
Key Details
Sold Price $689,900
Property Type Single Family Home
Sub Type Detached
Listing Status Sold
Purchase Type For Sale
Square Footage 3,400 sqft
Price per Sqft $202
Subdivision Birdsville Forest
MLS Listing ID MDAA2036864
Sold Date 01/31/23
Style Colonial
Bedrooms 5
Full Baths 4
Half Baths 1
HOA Fees $16/ann
HOA Y/N Y
Abv Grd Liv Area 3,400
Originating Board BRIGHT
Year Built 1994
Annual Tax Amount $6,789
Tax Year 2022
Lot Size 0.923 Acres
Acres 0.92
Property Description
The buyers home sale fell through- their loss is your gain! This is the one you have been waiting for. This private end of the cul-de-sac property backs to the woods and allows you to unwind in peace and quiet in the heart of Harwood and the sought out South River School district. The sellers have wonderfully maintained this beautiful and expansive home that offers a perfect blend of style and relaxation. The newly stained front porch greets you to the five bedroom, 4.5 bathroom home with an attached two car garage. This spacious showpiece is wonderfully designed to entertain with an open concept, generously sized living and dining rooms, hardwood flooring, bay windows, a wood burning stove and gourmet kitchen with granite countertops, stainless steel appliances and crisp white cabinetry. Step through floor to ceiling glass sliding doors to sip your morning coffee on the considerable deck overlooking the serene wooded view. Five great sized bedrooms and the laundry room await you upstairs, including a gorgeous primary suite with brand new carpeting, a walk in closet and full bathroom with a separate shower and soaking bathtub. The upstairs attic with pull down steps also has flooring to offer an additional substantial storage space. Retreat to the partially finished lower level that offers a full bathroom, workshop, ample storage and a recreation area that invites ease, leisure or guests. The property has been freshly painted throughout and the main HVAC unit has just been replaced in 2022. The picturesque community is close to shopping and restaurants, major commuter routes as well as Annapolis, Baltimore and Washington DC. Welcome home.
Location
State MD
County Anne Arundel
Zoning RESIDENTIAL
Rooms
Basement Workshop, Full, Improved, Interior Access
Interior
Interior Features Attic, Carpet, Ceiling Fan(s), Combination Kitchen/Dining, Dining Area, Family Room Off Kitchen, Floor Plan - Open, Formal/Separate Dining Room, Kitchen - Gourmet, Pantry, Recessed Lighting, Skylight(s), Soaking Tub, Stall Shower, Walk-in Closet(s), Wood Floors, Stove - Wood
Hot Water Electric
Heating Heat Pump(s)
Cooling Central A/C
Fireplaces Number 1
Equipment Washer, Dishwasher, Dryer, Microwave, Oven - Single, Refrigerator, Stainless Steel Appliances
Appliance Washer, Dishwasher, Dryer, Microwave, Oven - Single, Refrigerator, Stainless Steel Appliances
Heat Source Electric
Laundry Upper Floor
Exterior
Exterior Feature Porch(es), Deck(s)
Garage Inside Access
Garage Spaces 2.0
Water Access N
View Trees/Woods
Accessibility None
Porch Porch(es), Deck(s)
Attached Garage 2
Total Parking Spaces 2
Garage Y
Building
Lot Description Backs to Trees, Cul-de-sac
Story 3
Foundation Slab
Sewer Private Septic Tank
Water Well
Architectural Style Colonial
Level or Stories 3
Additional Building Above Grade, Below Grade
New Construction N
Schools
School District Anne Arundel County Public Schools
Others
HOA Fee Include Common Area Maintenance,Road Maintenance,Snow Removal
Senior Community No
Tax ID 020104790073290
Ownership Fee Simple
SqFt Source Assessor
Special Listing Condition Standard
Read Less Info
Want to know what your home might be worth? Contact us for a FREE valuation!

Our team is ready to help you sell your home for the highest possible price ASAP

Bought with Rose A Taylor • RE/MAX United Real Estate

"My job is to find and attract mastery-based agents to the office, protect the culture, and make sure everyone is happy! "







