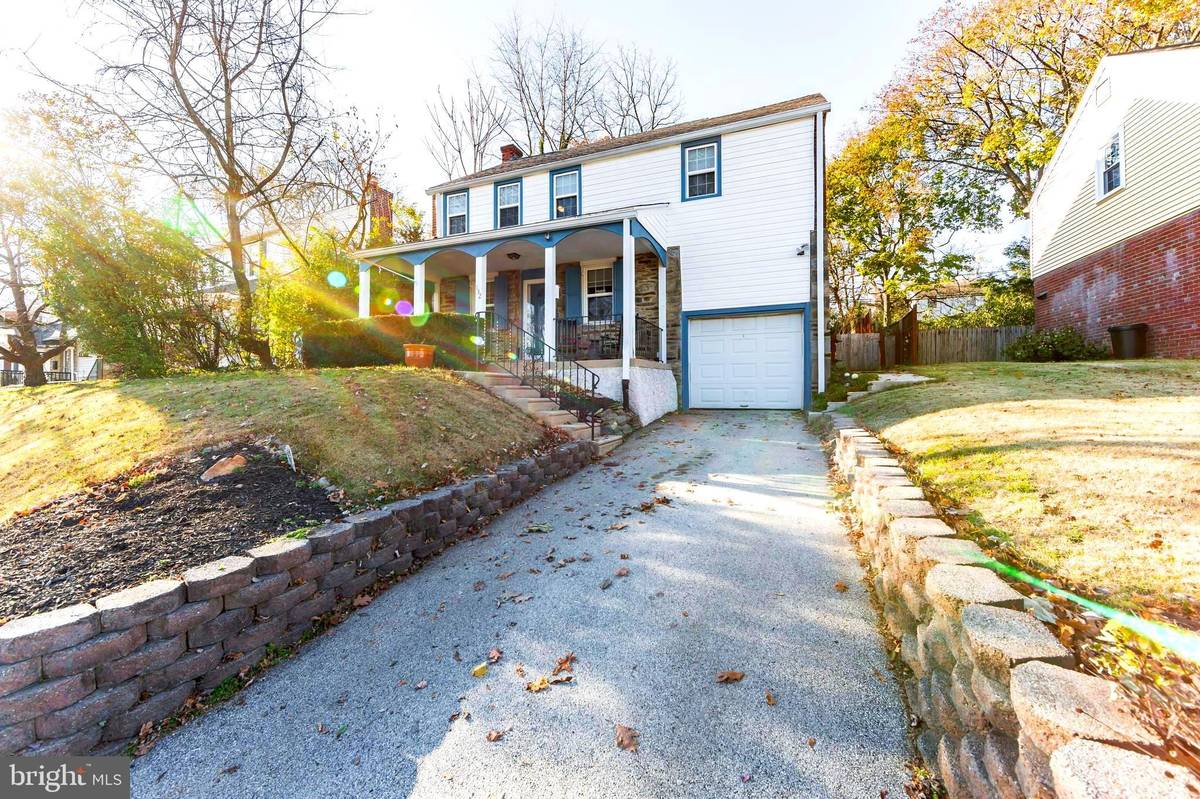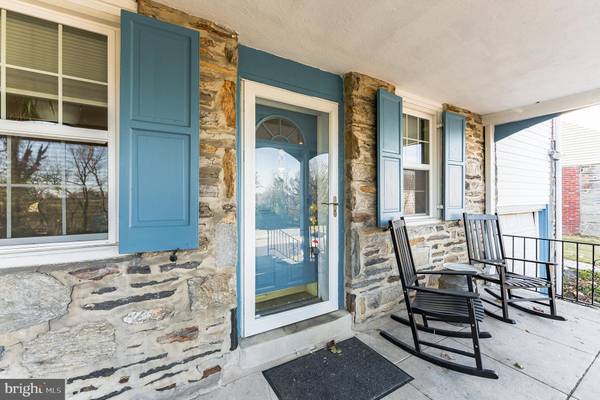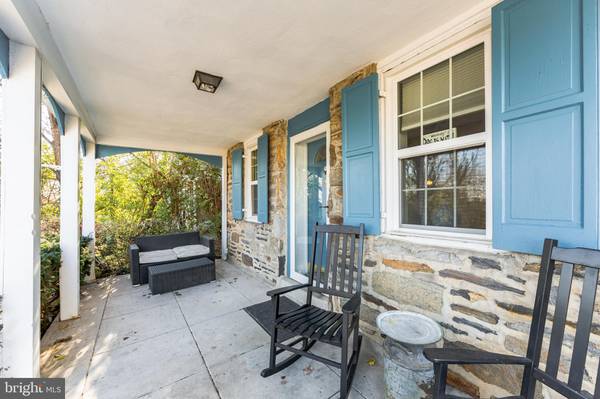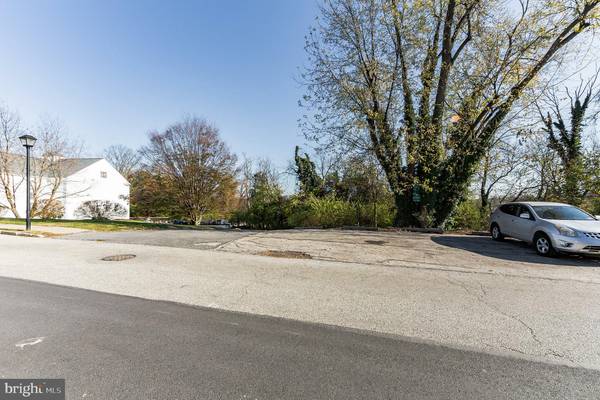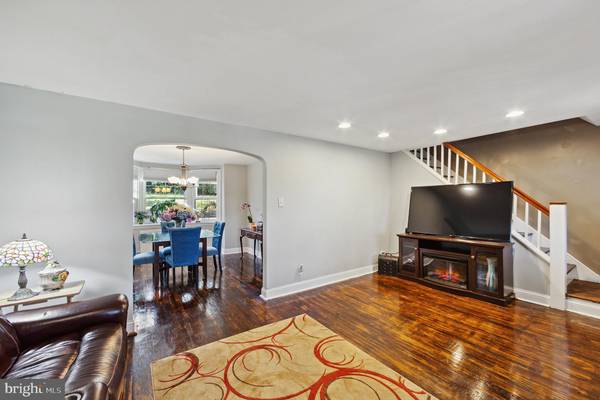$375,000
$388,900
3.6%For more information regarding the value of a property, please contact us for a free consultation.
3 Beds
2 Baths
1,500 SqFt
SOLD DATE : 01/25/2023
Key Details
Sold Price $375,000
Property Type Single Family Home
Sub Type Detached
Listing Status Sold
Purchase Type For Sale
Square Footage 1,500 sqft
Price per Sqft $250
Subdivision Chatham Vil
MLS Listing ID PADE2037518
Sold Date 01/25/23
Style Colonial
Bedrooms 3
Full Baths 2
HOA Y/N N
Abv Grd Liv Area 1,500
Originating Board BRIGHT
Year Built 1941
Annual Tax Amount $6,577
Tax Year 2021
Lot Size 6,098 Sqft
Acres 0.14
Lot Dimensions 53.00 x 115.00
Property Description
** 1-Year American Home Shield Complete Warranty Included *** (see details below and in documents)
Situated in the highly sought-after Chatham Village neighborhood and award-winning Haverford School District, this three-bed/two-bath colonial will delight you with its front porch treescape views, fully fenced-in backyard, and private driveway. Upon entering the first-level of the home you'll find hardwood floors within the living room and dining room, an oversized eat-in kitchen with gas-cooking and stainless-steel appliances, and steps leading to the finished lower-level that includes a full bath, laundry, full-home generator hook-up (generator not included) and billiard table (included). The second-floor features a large primary bedroom with walk-in closet and new flooring, two additional bedrooms, a full bath, and pull-down access steps to attic. Returning to the lower level you'll find a door leading from the kitchen to the covered back patio and yard. Exit the side gate and you are less than a minute stroll to the Historic Grange Estate (Havertown's best kept secret!), preserved space offering 13 miles of walking trails, playgrounds, baseball fields, tennis and basketball courts. You're also just a short walk to the trolley for a quick ride to 69th St. and Center City Philly or a 15-minute Drive to the Blue Route, I76, PA Turnpike or Main Line. Schedule a showing today and make this house your home!
Note, the attached garage serves only as storage, as a portion of it was used for the kitchen remodel expansion.
For added comfort, given the age of the home, the Seller of 132 Myrtle Avenue, Havertown, is now including a 1-Year American Home Shield Complete Warranty. As notated in the Seller's Property Disclosure, there are no known issues with any systems. Details regarding the warranty have been added documents.
Location
State PA
County Delaware
Area Haverford Twp (10422)
Zoning R-39
Rooms
Other Rooms Living Room, Dining Room, Primary Bedroom, Bedroom 2, Kitchen, Basement, Bedroom 1, Other, Attic, Full Bath
Basement Full, Walkout Stairs, Partially Finished, Sump Pump
Interior
Interior Features Attic, Attic/House Fan, Carpet, Ceiling Fan(s), Crown Moldings, Dining Area, Flat, Floor Plan - Traditional, Kitchen - Eat-In, Kitchen - Table Space, Recessed Lighting, Stall Shower, Tub Shower, Walk-in Closet(s), Window Treatments, Wood Floors
Hot Water Natural Gas
Heating Hot Water
Cooling Window Unit(s)
Flooring Carpet, Ceramic Tile, Hardwood, Laminated
Equipment Dishwasher, Disposal, Dryer - Gas, Oven/Range - Gas, Stainless Steel Appliances, Washer
Fireplace N
Appliance Dishwasher, Disposal, Dryer - Gas, Oven/Range - Gas, Stainless Steel Appliances, Washer
Heat Source Natural Gas
Laundry Basement
Exterior
Exterior Feature Porch(es), Brick, Patio(s), Roof
Fence Picket, Rear, Wood
Utilities Available Electric Available, Sewer Available, Water Available
Water Access N
View Trees/Woods, Other
Roof Type Pitched,Shingle
Accessibility None
Porch Porch(es), Brick, Patio(s), Roof
Garage N
Building
Lot Description Front Yard, Rear Yard
Story 2
Foundation Stone
Sewer Public Sewer
Water Public
Architectural Style Colonial
Level or Stories 2
Additional Building Above Grade, Below Grade
Structure Type Dry Wall,Plaster Walls
New Construction N
Schools
Elementary Schools Chatham Park
Middle Schools Haverford
High Schools Haverford Senior
School District Haverford Township
Others
Pets Allowed Y
Senior Community No
Tax ID 22-08-00849-00
Ownership Fee Simple
SqFt Source Assessor
Security Features Smoke Detector
Acceptable Financing Cash, Conventional, FHA, Negotiable, VA
Horse Property N
Listing Terms Cash, Conventional, FHA, Negotiable, VA
Financing Cash,Conventional,FHA,Negotiable,VA
Special Listing Condition Standard
Pets Description No Pet Restrictions
Read Less Info
Want to know what your home might be worth? Contact us for a FREE valuation!

Our team is ready to help you sell your home for the highest possible price ASAP

Bought with Jibri Bond • Peters Gordon Realty Inc

"My job is to find and attract mastery-based agents to the office, protect the culture, and make sure everyone is happy! "


