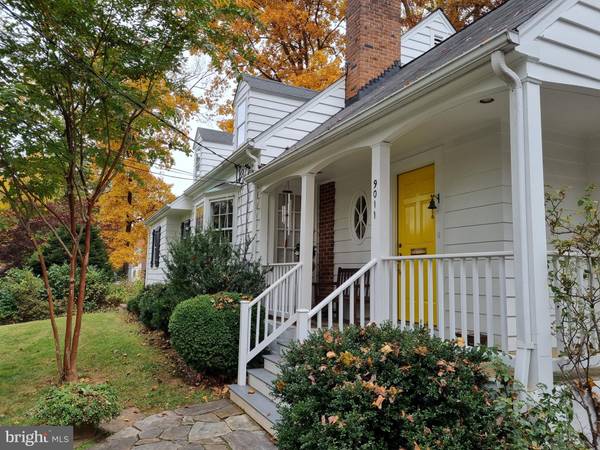$1,275,000
$1,275,000
For more information regarding the value of a property, please contact us for a free consultation.
3 Beds
3 Baths
2,221 SqFt
SOLD DATE : 01/24/2023
Key Details
Sold Price $1,275,000
Property Type Single Family Home
Sub Type Detached
Listing Status Sold
Purchase Type For Sale
Square Footage 2,221 sqft
Price per Sqft $574
Subdivision Sonoma
MLS Listing ID MDMC2077062
Sold Date 01/24/23
Style Cape Cod
Bedrooms 3
Full Baths 3
HOA Y/N N
Abv Grd Liv Area 2,221
Originating Board BRIGHT
Year Built 1938
Annual Tax Amount $10,025
Tax Year 2022
Lot Size 0.329 Acres
Acres 0.33
Property Description
NEW PRICE! Welcome to 9011 Sonoma Lane, a spectacular expanded Cape Cod located on a private tree lined street in the highly sought after Sonoma neighborhood. This cozy home has been meticulously updated and maintained. As you walk through the front door you’re greeted by an intimate sitting area. The spacious dining room seamlessly connects to the expanded kitchen. The kitchen features cathedral ceilings, clear views to the backyard, ample natural light, and doors connecting to the backyard patio. The living room features a cozy fireplace and bay windows. The main level is home to many multi-purpose rooms, a cozy office space connects to homey bedroom. Further down the hall you will find an additional bedroom and a updated hall bath. The upper level is home to the spacious primary bedroom which features two closets. The remodeled en-suite bath also has a convenient connection to the hall. The upper level is completed by a versatile bonus room. The completed lower level hosts the washer and dryer unit which is part of larger workspace area with extra storage. An additional bonus room is conveniently located next the the full hall bath. The large backyard is a recreation enthusiast's dream, located on a quiet two-home lane the privacy of this home is unparalleled. Finally you will find a detached two car garage in addition to plenty of parking options. Located just blocks from NIH and downtown Bethesda, this location is truly unbeatable.
Location
State MD
County Montgomery
Zoning R60
Rooms
Basement Connecting Stairway, Improved
Main Level Bedrooms 2
Interior
Interior Features Ceiling Fan(s), Breakfast Area, Carpet, Crown Moldings, Entry Level Bedroom, Floor Plan - Traditional, Kitchen - Eat-In, Kitchen - Island, Kitchen - Table Space, Primary Bath(s), Recessed Lighting, Tub Shower, Upgraded Countertops, Walk-in Closet(s), Wood Floors
Hot Water Natural Gas
Heating Forced Air
Cooling Central A/C, Ceiling Fan(s)
Fireplaces Number 1
Equipment Built-In Range, Dishwasher, Disposal, Dryer, Icemaker, Microwave, Oven/Range - Gas, Range Hood, Refrigerator, Washer, Water Heater
Appliance Built-In Range, Dishwasher, Disposal, Dryer, Icemaker, Microwave, Oven/Range - Gas, Range Hood, Refrigerator, Washer, Water Heater
Heat Source Natural Gas
Laundry Basement, Has Laundry
Exterior
Exterior Feature Patio(s)
Garage Garage Door Opener
Garage Spaces 2.0
Water Access N
Accessibility None
Porch Patio(s)
Total Parking Spaces 2
Garage Y
Building
Story 3
Foundation Concrete Perimeter
Sewer Public Sewer
Water Public
Architectural Style Cape Cod
Level or Stories 3
Additional Building Above Grade, Below Grade
New Construction N
Schools
Elementary Schools Wyngate
Middle Schools North Bethesda
High Schools Walter Johnson
School District Montgomery County Public Schools
Others
Senior Community No
Tax ID 160700533954
Ownership Fee Simple
SqFt Source Assessor
Special Listing Condition Standard
Read Less Info
Want to know what your home might be worth? Contact us for a FREE valuation!

Our team is ready to help you sell your home for the highest possible price ASAP

Bought with Gordon P Harrison • Compass

"My job is to find and attract mastery-based agents to the office, protect the culture, and make sure everyone is happy! "







