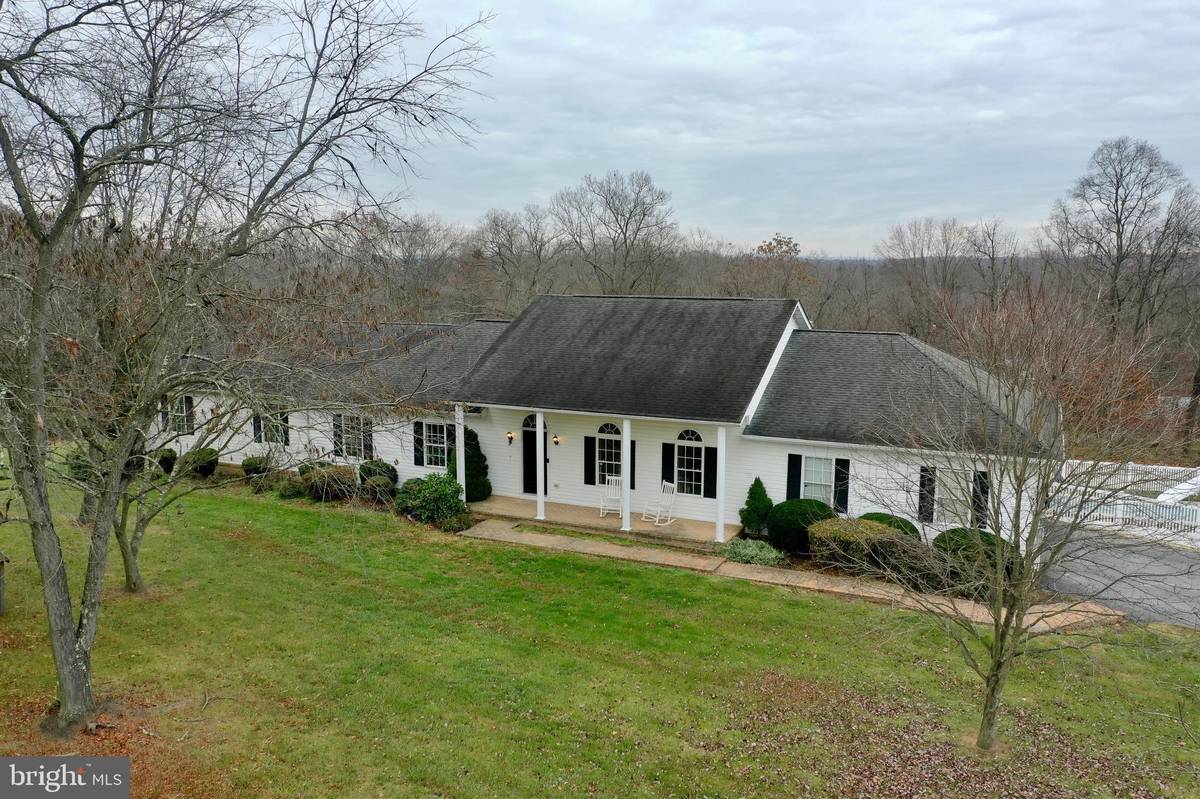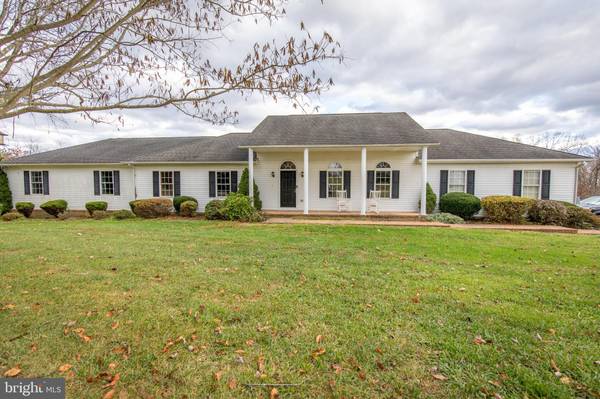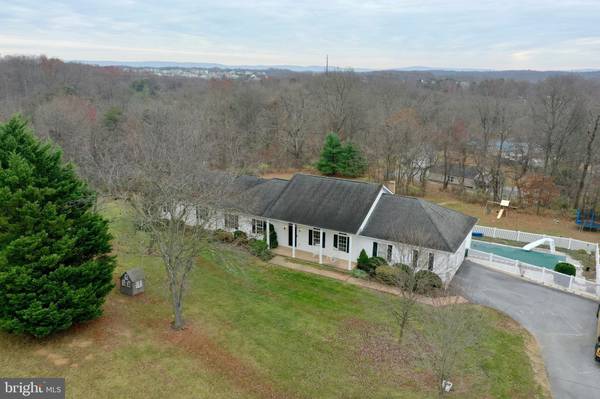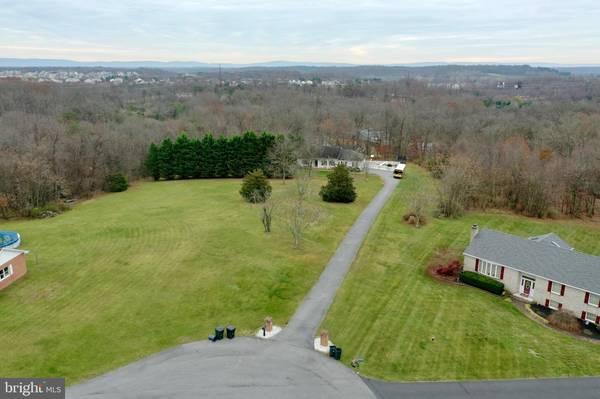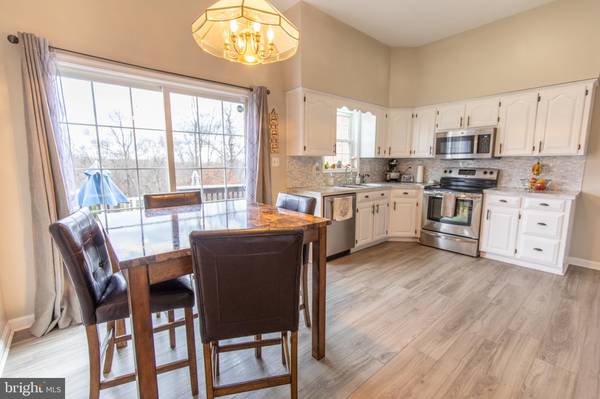$435,000
$435,000
For more information regarding the value of a property, please contact us for a free consultation.
4 Beds
3 Baths
3,274 SqFt
SOLD DATE : 01/13/2023
Key Details
Sold Price $435,000
Property Type Single Family Home
Sub Type Detached
Listing Status Sold
Purchase Type For Sale
Square Footage 3,274 sqft
Price per Sqft $132
Subdivision Marlowe Woods
MLS Listing ID WVBE2014582
Sold Date 01/13/23
Style Ranch/Rambler,Raised Ranch/Rambler
Bedrooms 4
Full Baths 3
HOA Fees $25/ann
HOA Y/N Y
Abv Grd Liv Area 2,674
Originating Board BRIGHT
Year Built 1999
Annual Tax Amount $2,378
Tax Year 2022
Lot Size 2.400 Acres
Acres 2.4
Property Description
SPACIOUS!!! This huge 4 bedroom 3 bathroom rancher sits on over 2 acres at the end of a cul-de-sac in quite the Marlowe Woods Ashton Drive community. You're bound to love all that this home has to offer from the in-ground pool to the covered front porch! As you enter the home you'll be greeted by the vaulted ceilings throughout the living room, dining room and kitchen. In the kitchen you'll find SS appliances including a newer 2 yr old dishwasher and microwave, new flooring, and plenty of cabinet space. As you step down the hallway you can find the massive primary bedroom with recessed lighting, a bedroom sized walk-in closet and spacious primary bath with a jetted tub, dual vanity and stall shower. As you continue down the hallway you'll find the other 3 bedrooms including the SECOND primary bedroom with a full bathroom attached. Heading down into the basement you'll notice the endless opportunity for this space. You could make it anything you want from a home theatre to a craft room to a game room! Stepping out back to the rear yard you'll find the in-ground pool with a diving board, and 2 level deck both perfect for entertaining all your favorite guests! There is even an electric fence surrounding the yard, perfect for dog owners! Not to mention this home gives you all the feelings of secluded suburbia while being less than 5 minutes to I-81 and Route. 11. Perfect for commuters!!!
Location
State WV
County Berkeley
Zoning 101
Rooms
Other Rooms Living Room, Dining Room, Primary Bedroom, Bedroom 2, Bedroom 3, Bedroom 4, Kitchen, Family Room, Laundry, Bathroom 2, Bathroom 3, Primary Bathroom
Basement Partial, Partially Finished
Main Level Bedrooms 4
Interior
Interior Features Carpet, Ceiling Fan(s), Combination Dining/Living, Combination Kitchen/Dining, Entry Level Bedroom, Formal/Separate Dining Room, Pantry, Primary Bath(s), Recessed Lighting, Stall Shower, Upgraded Countertops, Walk-in Closet(s)
Hot Water Electric
Heating Heat Pump(s)
Cooling Central A/C
Flooring Carpet, Ceramic Tile, Luxury Vinyl Plank
Equipment Built-In Microwave, Dishwasher, Dryer, Oven/Range - Electric, Washer
Fireplace N
Appliance Built-In Microwave, Dishwasher, Dryer, Oven/Range - Electric, Washer
Heat Source Electric
Laundry Main Floor
Exterior
Exterior Feature Deck(s), Patio(s), Porch(es)
Garage Garage - Side Entry, Garage Door Opener
Garage Spaces 8.0
Fence Electric, Vinyl
Pool Fenced, In Ground, Saltwater
Utilities Available Cable TV Available, Phone Available, Electric Available
Water Access N
Accessibility Level Entry - Main
Porch Deck(s), Patio(s), Porch(es)
Attached Garage 2
Total Parking Spaces 8
Garage Y
Building
Story 2
Foundation Crawl Space, Concrete Perimeter
Sewer On Site Septic
Water Well
Architectural Style Ranch/Rambler, Raised Ranch/Rambler
Level or Stories 2
Additional Building Above Grade, Below Grade
Structure Type 9'+ Ceilings,Cathedral Ceilings
New Construction N
Schools
School District Berkeley County Schools
Others
Senior Community No
Tax ID 02 6002500760000
Ownership Fee Simple
SqFt Source Assessor
Acceptable Financing Cash, Conventional, FHA, VA, USDA
Listing Terms Cash, Conventional, FHA, VA, USDA
Financing Cash,Conventional,FHA,VA,USDA
Special Listing Condition Standard
Read Less Info
Want to know what your home might be worth? Contact us for a FREE valuation!

Our team is ready to help you sell your home for the highest possible price ASAP

Bought with Dorothy Vance • Keller Williams Premier Realty

"My job is to find and attract mastery-based agents to the office, protect the culture, and make sure everyone is happy! "


