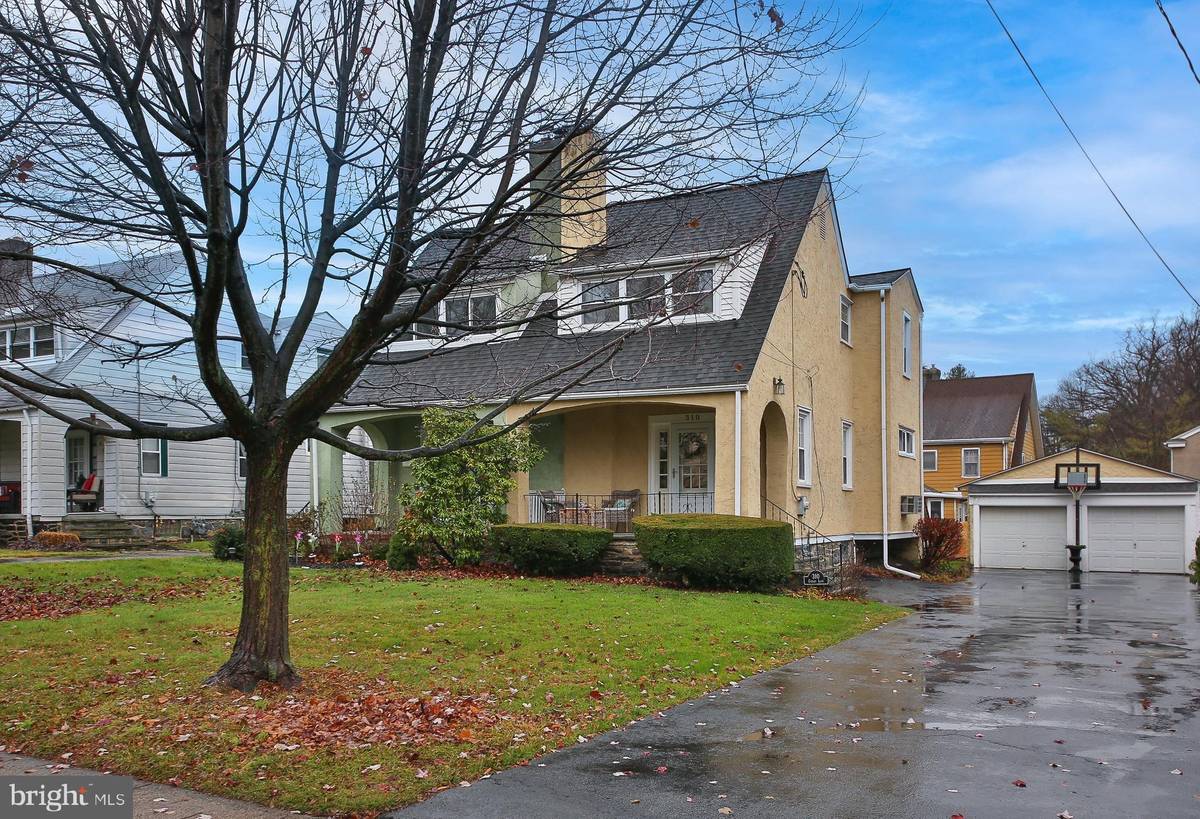$330,000
$330,000
For more information regarding the value of a property, please contact us for a free consultation.
3 Beds
1 Bath
1,000 SqFt
SOLD DATE : 01/12/2023
Key Details
Sold Price $330,000
Property Type Single Family Home
Sub Type Twin/Semi-Detached
Listing Status Sold
Purchase Type For Sale
Square Footage 1,000 sqft
Price per Sqft $330
Subdivision Merwood Park
MLS Listing ID PADE2038108
Sold Date 01/12/23
Style Traditional
Bedrooms 3
Full Baths 1
HOA Y/N N
Abv Grd Liv Area 1,000
Originating Board BRIGHT
Year Built 1927
Annual Tax Amount $5,394
Tax Year 2021
Lot Size 3,920 Sqft
Acres 0.09
Lot Dimensions 50.00 x 126.00
Property Description
A home that warms your heart upon entry! Super cute and cozy, really tastefully updated and carefully maintained. This porch-front twin home sits on one of the most popular streets in the very desirable Merwood Park neighborhood of Havertown. An absolutely charming, turn-key property that offers newly refinished hardwood floors, a bright and airy living room with fireplace, formal dining room, an updated kitchen with all brand new appliances, 3 nice bedrooms, and an updated hall bath. The private back yard and outdoor space is perfect for play or entertaining, the back porch conveniently opens from the kitchen and can offer a fabulous place for summer dinners with friends and family. The basement is large and has plenty of storage space and an easily accessible laundry area. There is a detached garage and driveway for easy parking. This great home is located just minutes from parks, schools, public transportation, restaurants, the YMCA, and only a short drive to Center City, King of Prussia, the Airport, and the Main Line.
Location
State PA
County Delaware
Area Haverford Twp (10422)
Zoning RESID.
Rooms
Other Rooms Living Room, Dining Room, Primary Bedroom, Bedroom 2, Kitchen, Laundry, Bathroom 1, Bathroom 3
Basement Daylight, Partial, Full, Interior Access, Sump Pump, Unfinished
Interior
Hot Water Natural Gas
Heating Hot Water
Cooling Wall Unit
Flooring Hardwood, Ceramic Tile, Engineered Wood
Fireplaces Number 1
Fireplaces Type Brick, Mantel(s)
Equipment Built-In Microwave, Built-In Range, Dishwasher, Oven/Range - Electric, Refrigerator
Fireplace Y
Appliance Built-In Microwave, Built-In Range, Dishwasher, Oven/Range - Electric, Refrigerator
Heat Source Natural Gas
Laundry Basement, Hookup
Exterior
Garage Garage - Front Entry
Garage Spaces 2.0
Water Access N
Roof Type Shingle
Accessibility None
Total Parking Spaces 2
Garage Y
Building
Lot Description Front Yard, Level, Rear Yard
Story 2
Foundation Stone
Sewer Public Sewer
Water Public
Architectural Style Traditional
Level or Stories 2
Additional Building Above Grade, Below Grade
New Construction N
Schools
School District Haverford Township
Others
Senior Community No
Tax ID 22-03-00388-00
Ownership Fee Simple
SqFt Source Assessor
Acceptable Financing Cash, Conventional, FHA, VA
Listing Terms Cash, Conventional, FHA, VA
Financing Cash,Conventional,FHA,VA
Special Listing Condition Standard
Read Less Info
Want to know what your home might be worth? Contact us for a FREE valuation!

Our team is ready to help you sell your home for the highest possible price ASAP

Bought with Bryan R Haly • Engel & Volkers

"My job is to find and attract mastery-based agents to the office, protect the culture, and make sure everyone is happy! "







