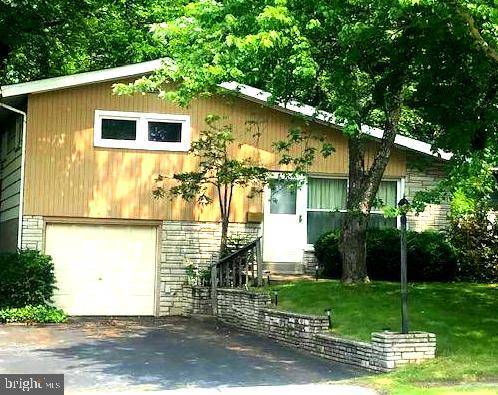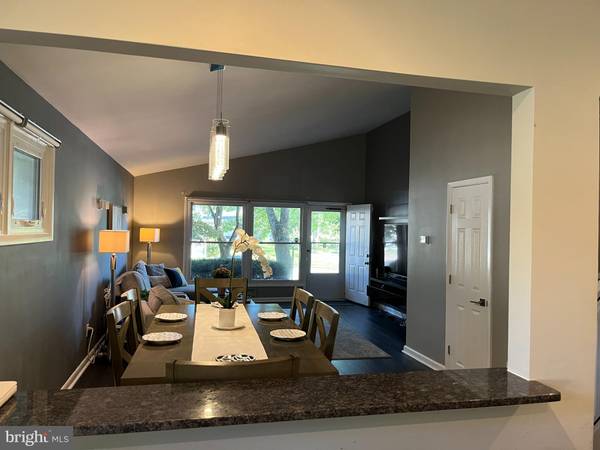$453,000
$448,000
1.1%For more information regarding the value of a property, please contact us for a free consultation.
3 Beds
2 Baths
1,598 SqFt
SOLD DATE : 01/09/2023
Key Details
Sold Price $453,000
Property Type Single Family Home
Sub Type Detached
Listing Status Sold
Purchase Type For Sale
Square Footage 1,598 sqft
Price per Sqft $283
Subdivision King Of Prussia
MLS Listing ID PAMC2051828
Sold Date 01/09/23
Style Contemporary
Bedrooms 3
Full Baths 2
HOA Y/N N
Abv Grd Liv Area 1,222
Originating Board BRIGHT
Year Built 1958
Annual Tax Amount $3,528
Tax Year 2022
Lot Size 8,800 Sqft
Acres 0.2
Lot Dimensions 74.00 x 0.00
Property Description
Location, location, location…conveniently located near major roadways, minutes to the King of Prussia Mall, close to major Medical Centers, Tech Hubs and Teaching Institutions; walking distance to local schools. This charming updated 3-bedroom, 2 full bathroom split level home in Upper Merion township has just what you are looking for. Featuring grey luxury vinyl plank flooring and pale paint throughout. There is an open floor plan in the living and dining area with a cathedral ceiling, a large sunny window and handsome built-in entertainment center. The kitchen is on point with grey cabinets, blue pearl counter tops, stainless appliances, a breakfast bar and room for an eat-in table and chairs. Two large bedrooms on the upper floor share an on-suite bath that doubles as a hall bath with a second door. A few stairs below the main floor are a third room with an attached full bath; it is accessible from the ground level with its own exterior door. This room makes an ideal third bedroom, office, den, gym or playroom. There is also a finished basement with a built-in bar and storage closets. There is a one car garage with driveway parking. Private level yard and wonderful oversized four-season room with a round fireplace create a perfect space for entertaining.
Location
State PA
County Montgomery
Area Upper Merion Twp (10658)
Zoning R2
Rooms
Other Rooms Basement
Basement Connecting Stairway
Interior
Interior Features Built-Ins, Combination Dining/Living, Entry Level Bedroom, Floor Plan - Open, Kitchen - Eat-In, Upgraded Countertops, Tub Shower, Stall Shower, Pantry
Hot Water Natural Gas
Heating Forced Air
Cooling Central A/C
Flooring Luxury Vinyl Plank
Fireplaces Number 1
Fireplaces Type Free Standing
Equipment Built-In Microwave, Dishwasher, Disposal, Dryer - Gas, Oven - Self Cleaning, Oven/Range - Gas, Stainless Steel Appliances, Washer, Water Heater - High-Efficiency
Fireplace Y
Window Features Sliding
Appliance Built-In Microwave, Dishwasher, Disposal, Dryer - Gas, Oven - Self Cleaning, Oven/Range - Gas, Stainless Steel Appliances, Washer, Water Heater - High-Efficiency
Heat Source Natural Gas
Laundry Lower Floor
Exterior
Exterior Feature Enclosed
Garage Garage - Front Entry, Garage Door Opener
Garage Spaces 3.0
Utilities Available Cable TV Available, Natural Gas Available
Water Access N
Roof Type Shingle
Accessibility 2+ Access Exits
Porch Enclosed
Attached Garage 1
Total Parking Spaces 3
Garage Y
Building
Lot Description Level, Private, Rear Yard
Story 3
Foundation Permanent
Sewer Public Sewer
Water Public
Architectural Style Contemporary
Level or Stories 3
Additional Building Above Grade, Below Grade
Structure Type Cathedral Ceilings,Dry Wall
New Construction N
Schools
Middle Schools Upper Merion
High Schools Upper Merion
School District Upper Merion Area
Others
Senior Community No
Tax ID 58-00-11749-001
Ownership Fee Simple
SqFt Source Assessor
Security Features Carbon Monoxide Detector(s),Smoke Detector
Acceptable Financing Cash, Conventional
Horse Property N
Listing Terms Cash, Conventional
Financing Cash,Conventional
Special Listing Condition Standard
Read Less Info
Want to know what your home might be worth? Contact us for a FREE valuation!

Our team is ready to help you sell your home for the highest possible price ASAP

Bought with Doree Nicole Munetz • Keller Williams Main Line

"My job is to find and attract mastery-based agents to the office, protect the culture, and make sure everyone is happy! "







