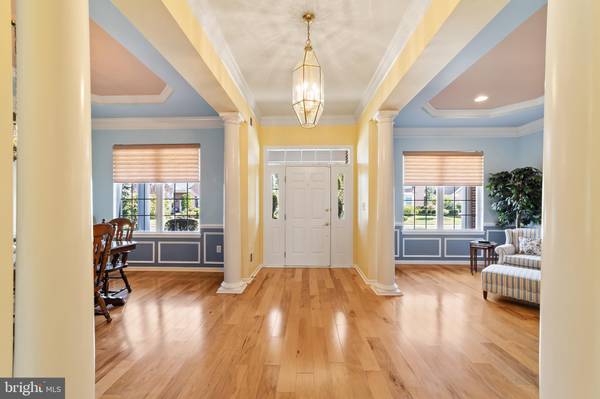$675,000
$699,900
3.6%For more information regarding the value of a property, please contact us for a free consultation.
4 Beds
3 Baths
3,108 SqFt
SOLD DATE : 01/04/2023
Key Details
Sold Price $675,000
Property Type Single Family Home
Sub Type Detached
Listing Status Sold
Purchase Type For Sale
Square Footage 3,108 sqft
Price per Sqft $217
Subdivision Regency @ Monroe
MLS Listing ID NJMX2003332
Sold Date 01/04/23
Style Traditional
Bedrooms 4
Full Baths 3
HOA Fees $420/mo
HOA Y/N Y
Abv Grd Liv Area 3,108
Originating Board BRIGHT
Year Built 2001
Annual Tax Amount $12,043
Tax Year 2020
Lot Size 9 Sqft
Lot Dimensions 0.00 x 0.00
Property Description
Elegance and luxury living await you at the Regency at Monroe--Maintenance free country club living at its finest! The foyer welcomes you home into this impressive center hall colonial with its gleaming laminate flooring, crown molding, and columns welcoming you into the dining room and living rooms which both feature shadow box molding, crown molding, tray ceilings, Hunter Douglas custom shades, and recessed lighting in the living room--the perfect setting to entertain your guests! You're going to love cooking in this gourmet eat-in-kitchen boasting plenty of granite countertop, recessed lighting, a pantry, slider to the covered patio, separate dining area and breakfast bar that both open up into the family room for ease of every day living! The family room is sure to please with its soaring two story ceiling, bright and airy picture windows, crown molding, and graceful staircase leading you up to the loft that overlooks the room. The first floor master bedroom is ready to impress you with tray ceilings, recessed lighting, a spacious walk-in closet, and an en-suite bath with double sinks, stall shower, separate tub, recessed lighting. The first floor is completed by a second bedroom or possible office, a full bath with a tub shower, and laundry room leading you into the two car attached garage with epoxy flooring. Upstairs is ready for your guests! A loft overlooking the family room brings you to two more spacious bedrooms upstairs and a full bath for guests to enjoy comfort and privacy! Relax and unwind on the covered patio featuring a sitting wall and built-in lighting surrounded by professional landscaping on this huge corner lot! Conveniently located close to all Regency has to offer including a state of the art Clubhouse with billiards, arts & crafts room, library, card room, cafe, fitness center, indoor and outdoor pools, tennis courts, bocce, over 30 community clubs to join, 9 hole golf course, and so much more!
Location
State NJ
County Middlesex
Area Monroe Twp (21212)
Zoning RESIDENTIAL
Rooms
Other Rooms Living Room, Dining Room, Primary Bedroom, Kitchen, Family Room, Foyer, Loft
Main Level Bedrooms 2
Interior
Interior Features Attic, Breakfast Area, Ceiling Fan(s), Entry Level Bedroom, Family Room Off Kitchen, Floor Plan - Open, Kitchen - Eat-In, Walk-in Closet(s)
Hot Water Natural Gas
Heating Forced Air
Cooling Central A/C
Heat Source Natural Gas
Laundry Main Floor
Exterior
Garage Garage - Front Entry
Garage Spaces 2.0
Utilities Available Under Ground
Amenities Available Art Studio, Club House, Exercise Room, Gated Community, Golf Course, Pool - Outdoor, Shuffleboard, Tennis Courts, Pool - Indoor
Waterfront N
Water Access N
Roof Type Asphalt,Shingle
Accessibility Other
Attached Garage 2
Total Parking Spaces 2
Garage Y
Building
Story 2
Foundation Slab
Sewer Public Sewer
Water Public
Architectural Style Traditional
Level or Stories 2
Additional Building Above Grade, Below Grade
Structure Type 9'+ Ceilings,2 Story Ceilings
New Construction N
Schools
School District Monroe Township
Others
Pets Allowed Y
HOA Fee Include Trash,Snow Removal,Lawn Maintenance,Common Area Maintenance,Management,Security Gate
Senior Community Yes
Age Restriction 55
Tax ID 12-00035 6-00001
Ownership Fee Simple
SqFt Source Assessor
Acceptable Financing Conventional, Cash
Listing Terms Conventional, Cash
Financing Conventional,Cash
Special Listing Condition Standard
Pets Description Number Limit
Read Less Info
Want to know what your home might be worth? Contact us for a FREE valuation!

Our team is ready to help you sell your home for the highest possible price ASAP

Bought with Non Member • Non Subscribing Office

"My job is to find and attract mastery-based agents to the office, protect the culture, and make sure everyone is happy! "







