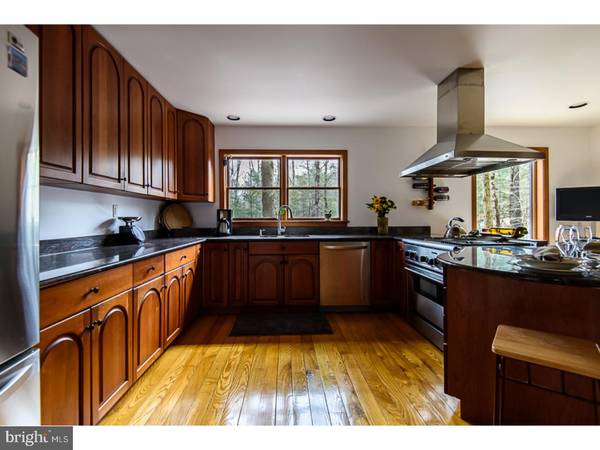$665,000
$689,000
3.5%For more information regarding the value of a property, please contact us for a free consultation.
3 Beds
3 Baths
3,684 SqFt
SOLD DATE : 06/29/2018
Key Details
Sold Price $665,000
Property Type Single Family Home
Sub Type Detached
Listing Status Sold
Purchase Type For Sale
Square Footage 3,684 sqft
Price per Sqft $180
Subdivision None Available
MLS Listing ID 1000293094
Sold Date 06/29/18
Style Contemporary
Bedrooms 3
Full Baths 2
Half Baths 1
HOA Y/N N
Abv Grd Liv Area 3,684
Originating Board TREND
Year Built 1994
Annual Tax Amount $8,088
Tax Year 2018
Lot Size 10.230 Acres
Acres 10.23
Lot Dimensions 848
Property Description
Nature lovers paradise situated alongside the Perkiomen Creek on more than 10 acres. This gorgeous property boasts a home that is unique, modern and open. Enter into the large two story stone foyer and you are immediately impacted by the open first floor and handcrafted wooden spiral staircase with overhead bridge. The foyer ushers you into the great room where a showstopping 2 story stone fireplace accents the room. The open concept living and dining areas provide ample space for both relaxation and entertaining. High ceilings, natural light and massive window walls give a panoramic view of nature. Numerous glass doors lead onto the decks overlooking the backyard. The kitchen boasts granite counter tops, ample cabinets, a breakfast bar and sitting area. A commercial gas range with hood allows you the space and tools to cook gourmet meals for both family and guests. A marble tiled sun room allows for numerous options including, but not limited to a family room, gym, office or even an additional bedroom with updated half bath and closet. The main floor also includes two additional bedrooms and a updated tiled bathroom with standing shower and pebble stone floor. A mud/laundry room leads to the garage. Proceed upstairs to the master suite which dominates the entire second floor. Admire the spectacular wood vaulted ceilings, hand crafted ceiling fan and window walls. Pass through the dressing/siting room with large walk in closet to the master bathroom complete with double sink, large double standing shower, and separate toilet room. Soak in the jetted tub and admire the outdoors through the large bay window. While the home is amazing in character and details, it is only rivaled by the beauty of the property itself. You are sure to see plenty of wildlife while sitting on the back deck or hiking the Perkiomen Trail nearby. This home is completely private but allows for easy access to area attractions. A large, heated, 2 story, 4 stall horse barn/workshop is also located on the property. The home includes two central air systems that are just 3 years old, new first floor windows and new cedar siding. Radiant propane heat on the main floor, upstairs as well as in the garage and driveway. A generator with a by-pass is included. Great attention has been paid to every detail of this home and words can only begin to paint the picture of the beauty and character of this home. Schedule a time today to tour this home for yourself!
Location
State PA
County Montgomery
Area Lower Frederick Twp (10638)
Zoning R1
Direction Northwest
Rooms
Other Rooms Living Room, Dining Room, Primary Bedroom, Bedroom 2, Kitchen, Family Room, Bedroom 1, Laundry, Other, Attic
Basement Partial, Unfinished, Outside Entrance
Interior
Interior Features Primary Bath(s), Skylight(s), Ceiling Fan(s), WhirlPool/HotTub, Sprinkler System, Water Treat System, Exposed Beams, Intercom, Stall Shower, Kitchen - Eat-In
Hot Water Propane
Heating Oil, Propane, Hot Water, Radiant
Cooling Central A/C
Flooring Wood, Fully Carpeted, Tile/Brick
Fireplaces Number 1
Fireplaces Type Stone, Gas/Propane
Equipment Built-In Range, Oven - Self Cleaning, Dishwasher, Refrigerator
Fireplace Y
Appliance Built-In Range, Oven - Self Cleaning, Dishwasher, Refrigerator
Heat Source Oil, Bottled Gas/Propane
Laundry Main Floor
Exterior
Exterior Feature Deck(s)
Garage Inside Access, Garage Door Opener, Oversized
Garage Spaces 5.0
Utilities Available Cable TV
View Water
Accessibility None
Porch Deck(s)
Attached Garage 2
Total Parking Spaces 5
Garage Y
Building
Lot Description Sloping, Open, Trees/Wooded, Front Yard, Rear Yard, SideYard(s), Subdivision Possible
Story 2
Foundation Brick/Mortar
Sewer On Site Septic
Water Well
Architectural Style Contemporary
Level or Stories 2
Additional Building Above Grade
Structure Type Cathedral Ceilings
New Construction N
Schools
Middle Schools Perkiomen Valley Middle School West
High Schools Perkiomen Valley
School District Perkiomen Valley
Others
Senior Community No
Tax ID 38-00-02200-003
Ownership Fee Simple
Read Less Info
Want to know what your home might be worth? Contact us for a FREE valuation!

Our team is ready to help you sell your home for the highest possible price ASAP

Bought with Nadia Botros • BHHS Fox & Roach-Media

"My job is to find and attract mastery-based agents to the office, protect the culture, and make sure everyone is happy! "







