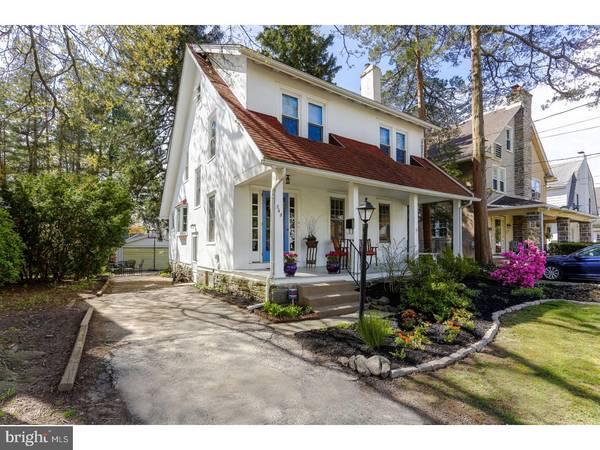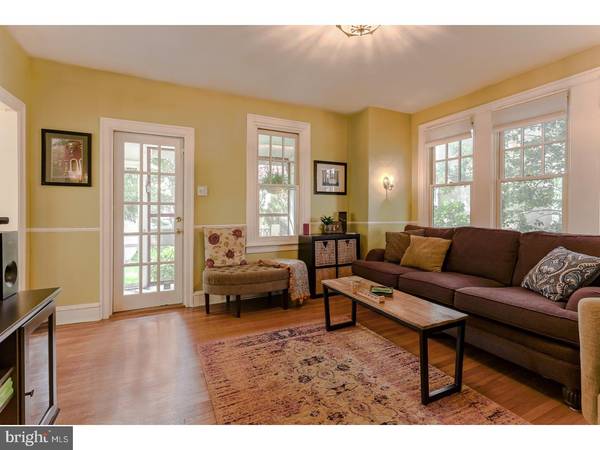$360,000
$345,000
4.3%For more information regarding the value of a property, please contact us for a free consultation.
3 Beds
3 Baths
1,500 SqFt
SOLD DATE : 06/28/2018
Key Details
Sold Price $360,000
Property Type Single Family Home
Sub Type Detached
Listing Status Sold
Purchase Type For Sale
Square Footage 1,500 sqft
Price per Sqft $240
Subdivision Brookline
MLS Listing ID 1000467000
Sold Date 06/28/18
Style Bungalow
Bedrooms 3
Full Baths 2
Half Baths 1
HOA Y/N N
Abv Grd Liv Area 1,500
Originating Board TREND
Year Built 1930
Annual Tax Amount $6,039
Tax Year 2018
Lot Size 6,403 Sqft
Acres 0.15
Lot Dimensions 50X125
Property Description
Location, charm, convenience and even more charm! This beautiful 3 bed 2.5 bath Brookline single family home offers an incredible location, great floor plan and some really nice living space. The open front porch straight out of a magazine greets you. The first floor offers a large living room with a wood burning fireplace and gorgeous mantle, large dining room with french doors and bay window, larger sized eat-in kitchen with white cabinetry, stainless appliances with breakfast nook and powder room. There is a screened in porch off the back of the dining room perfect for morning coffee and evening cocktails. The current owners use the living room as the dining room and dining room as living room. Both rooms are nicely sized! The 2nd floor has a large master bedroom with enough space for an office area if needed and a full bath with stall shower. There are 2 additional bedrooms and a beautiful hall bath. The basement of the home offers a ton of storage space as does the attic. The entire home has gorgeous pine hardwood floors throughout and charm at every turn. The home has been converted to gas heat. The lot is awesome and a great value for the price. Private driveway, 2 car garage and nicely sized backyard. Walk to all Brookline attractions- dining, shopping, library, parks, schools and public transit. This home is a true gem and will not last!
Location
State PA
County Delaware
Area Haverford Twp (10422)
Zoning RES
Rooms
Other Rooms Living Room, Dining Room, Primary Bedroom, Bedroom 2, Kitchen, Bedroom 1, Laundry
Basement Full, Unfinished
Interior
Interior Features Dining Area
Hot Water Natural Gas
Heating Gas, Hot Water
Cooling Wall Unit
Flooring Wood
Fireplaces Number 1
Fireplace Y
Heat Source Natural Gas
Laundry Basement
Exterior
Garage Spaces 4.0
Water Access N
Accessibility None
Total Parking Spaces 4
Garage Y
Building
Story 2
Sewer Public Sewer
Water Public
Architectural Style Bungalow
Level or Stories 2
Additional Building Above Grade
New Construction N
Schools
Elementary Schools Chatham Park
Middle Schools Haverford
High Schools Haverford Senior
School District Haverford Township
Others
Senior Community No
Tax ID 22-07-00882-00
Ownership Fee Simple
Read Less Info
Want to know what your home might be worth? Contact us for a FREE valuation!

Our team is ready to help you sell your home for the highest possible price ASAP

Bought with Lisa Liacouras • BHHS Fox & Roach-Bryn Mawr

"My job is to find and attract mastery-based agents to the office, protect the culture, and make sure everyone is happy! "







