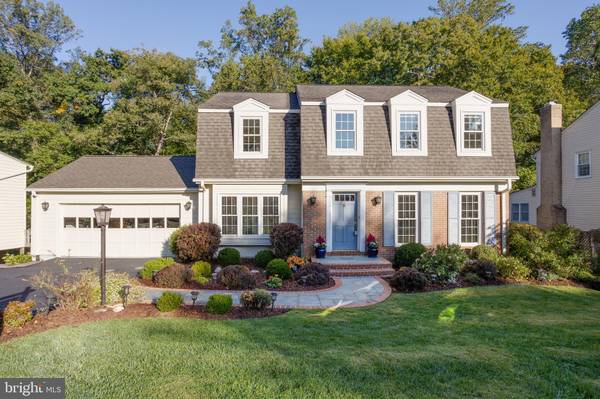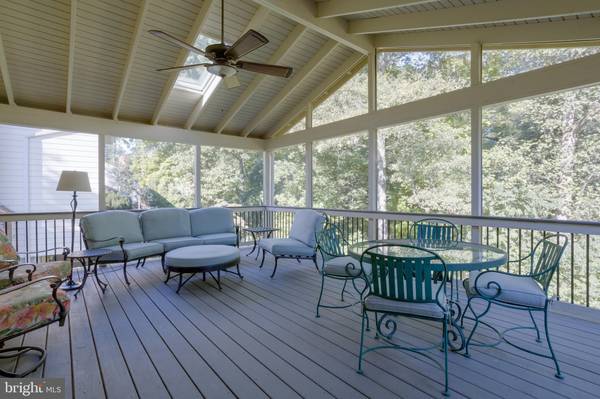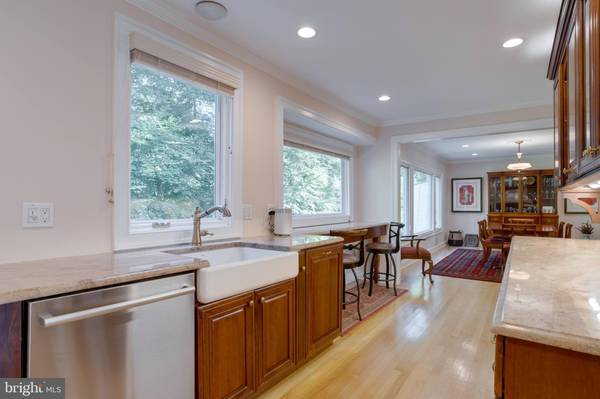$895,000
$895,000
For more information regarding the value of a property, please contact us for a free consultation.
4 Beds
4 Baths
3,064 SqFt
SOLD DATE : 11/16/2022
Key Details
Sold Price $895,000
Property Type Single Family Home
Sub Type Detached
Listing Status Sold
Purchase Type For Sale
Square Footage 3,064 sqft
Price per Sqft $292
Subdivision Canterbury Woods
MLS Listing ID VAFX2095542
Sold Date 11/16/22
Style Colonial
Bedrooms 4
Full Baths 3
Half Baths 1
HOA Y/N N
Abv Grd Liv Area 2,039
Originating Board BRIGHT
Year Built 1973
Annual Tax Amount $8,538
Tax Year 2022
Lot Size 9,971 Sqft
Acres 0.23
Property Description
Price reduced to reflect the cost of higher interest rates.
This charming Long Branch colonial, with a large beautiful screened-in porch, walk out
basement and a generous two car garage is part of the highly desired Canterbury
Woods Elementary School, Frost Middle School and Woodson High School pyramid.
Spacious living, dining, and family rooms wrap around the central staircase on the main
level, creating an easy flow and versatile rooms for everyday living. Off this main level,
with direct access from the kitchen, is a large inviting screened-in porch with cathedral
ceiling. The home backs to the Long Branch Stream Park, with a peaceful creek and
newly paved walking/jogging/biking path. Large windows in the kitchen, family room and
upper floor bedrooms bring the beautiful trees, flowers and shrubs into this bright cheery
home. Year-round, morning sunlight brightens the front facing dining room, living room
and bedrooms. The homeowners have updated the bathrooms and kitchen, and
expanded the kitchen with an addition and a new layout that created a better flow and
more space than the traditional Hollyhock model. From the granite counters, quality
brand appliances to extra cabinet space, this kitchen delivers. In 2016 when the screen
porch was added the homeowners refinished the exterior of the home with Hardee
plank siding and added new windows to the back of the house. On the upper level are
four spacious bedrooms including the master bedroom with a private ensuite bathroom.
The lower level has a walkout basement currently used as a large guest room with an
ensuite bathroom and an exercise area. This large open finished living area is flexibly
designed and can be arranged to meet your needs. The lower level also includes a
sparkling laundry room with additional storage and a utility room. Step out from the
sliding glass doors on the lower level to a beautiful slate patio and a shrub and flower-
filled backyard. The Long Branch development is located near the intersection of
Braddock and Guinea Roads, adjacent to the communities of Fairfax and Burke and
provides easy access to abundant shopping and restaurants. Within walking distance is
a neighborhood pool (9100 Burnetta Drive) with a swim team, and tennis courts. AND
it’s a fantastic commuter location! This property is mere minutes from Braddock Road, I-
495, 395 express lanes, Route 236, Metro bus stops and the VRE. Long Branch is a
lovely welcoming neighborhood in which you will feel right at home.
Location
State VA
County Fairfax
Zoning 131
Rooms
Other Rooms Living Room, Dining Room, Primary Bedroom, Bedroom 2, Bedroom 3, Bedroom 4, Kitchen, Family Room, Laundry, Recreation Room, Utility Room, Primary Bathroom, Full Bath, Half Bath, Screened Porch
Basement Full, Fully Finished, Walkout Level
Interior
Interior Features Ceiling Fan(s), Window Treatments
Hot Water Natural Gas
Heating Forced Air
Cooling Central A/C
Equipment Built-In Microwave, Dryer, Washer, Cooktop, Dishwasher, Disposal, Humidifier, Refrigerator, Icemaker, Oven - Wall
Fireplace N
Appliance Built-In Microwave, Dryer, Washer, Cooktop, Dishwasher, Disposal, Humidifier, Refrigerator, Icemaker, Oven - Wall
Heat Source Natural Gas
Laundry Has Laundry, Lower Floor
Exterior
Exterior Feature Porch(es), Patio(s)
Parking Features Garage - Front Entry, Garage Door Opener
Garage Spaces 4.0
Water Access N
View Trees/Woods, Park/Greenbelt
Accessibility None
Porch Porch(es), Patio(s)
Attached Garage 2
Total Parking Spaces 4
Garage Y
Building
Story 3
Foundation Other
Sewer Public Sewer
Water Public
Architectural Style Colonial
Level or Stories 3
Additional Building Above Grade, Below Grade
New Construction N
Schools
Elementary Schools Canterbury Woods
Middle Schools Frost
High Schools Woodson
School District Fairfax County Public Schools
Others
Senior Community No
Tax ID 0692 15 0543
Ownership Fee Simple
SqFt Source Assessor
Special Listing Condition Standard
Read Less Info
Want to know what your home might be worth? Contact us for a FREE valuation!

Our team is ready to help you sell your home for the highest possible price ASAP

Bought with Kristen Mason Coreas • KW United

"My job is to find and attract mastery-based agents to the office, protect the culture, and make sure everyone is happy! "







