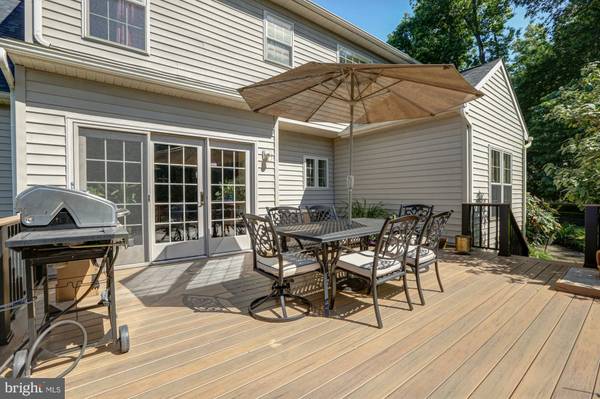$550,000
$550,000
For more information regarding the value of a property, please contact us for a free consultation.
5 Beds
3 Baths
3,048 SqFt
SOLD DATE : 10/21/2022
Key Details
Sold Price $550,000
Property Type Single Family Home
Sub Type Detached
Listing Status Sold
Purchase Type For Sale
Square Footage 3,048 sqft
Price per Sqft $180
Subdivision Ests Of Londn Brdg
MLS Listing ID PACT2026078
Sold Date 10/21/22
Style Colonial
Bedrooms 5
Full Baths 3
HOA Fees $20/ann
HOA Y/N Y
Abv Grd Liv Area 3,048
Originating Board BRIGHT
Year Built 2003
Annual Tax Amount $1
Tax Year 2022
Lot Size 1.000 Acres
Acres 1.0
Lot Dimensions 0.00 x 0.00
Property Description
Interior pics coming this week! NEWER ROOF (2020) NEWER HVAC (2021)**IN LAW SUITE**. Windows that are fogged are being scheduled for replacement. A perfect fenced in back yard complete with a water feature to enjoy and a newer Azek deck. The yard is open and private. 3 CAR GARAGE The home itself has in law quarters on the first floor and is off on the quiet side of the house. Use as in-law suite or an office. The kitchen is enormous and has slider access to the deck and back yard. A vaulted ceiling family room is impressive and overlooks the back yard. First floor also offers a formal dining and formal living room- used often in this model as a gamer room or a second office.. Very flexible floor plan. The second floor offers an oversized main bedroom suite that has been freshly painted. This bedroom features a walk in closet, second closet and private bath with a water closet. The three additional bedrooms on this floor are all spacious and bright and share the hall bath. The basement is a WALK OUT and ready for your great plans.
Location
State PA
County Chester
Area New London Twp (10371)
Zoning RESID
Rooms
Other Rooms Living Room, Dining Room, Primary Bedroom, Bedroom 2, Bedroom 3, Kitchen, Family Room, Bedroom 1, Other, Attic
Basement Full, Daylight, Full, Outside Entrance, Poured Concrete, Walkout Level
Main Level Bedrooms 1
Interior
Interior Features Primary Bath(s), Carpet, Ceiling Fan(s), Crown Moldings, Entry Level Bedroom, Family Room Off Kitchen, Formal/Separate Dining Room, Kitchen - Island, Recessed Lighting, Bathroom - Soaking Tub, Walk-in Closet(s), Wood Floors
Hot Water Propane
Heating Forced Air
Cooling Central A/C
Flooring Wood, Fully Carpeted, Vinyl
Fireplaces Number 1
Fireplaces Type Gas/Propane
Equipment Built-In Range, Dishwasher, Built-In Microwave, Central Vacuum
Furnishings No
Fireplace Y
Appliance Built-In Range, Dishwasher, Built-In Microwave, Central Vacuum
Heat Source Propane - Owned
Laundry Main Floor
Exterior
Garage Garage Door Opener, Inside Access
Garage Spaces 6.0
Fence Split Rail
Utilities Available Cable TV Available, Electric Available, Phone Available, Propane, Water Available, Natural Gas Available
Waterfront N
Water Access N
Roof Type Pitched,Shingle
Accessibility None
Attached Garage 3
Total Parking Spaces 6
Garage Y
Building
Lot Description Front Yard, Rear Yard, SideYard(s)
Story 2
Foundation Concrete Perimeter
Sewer On Site Septic
Water Public
Architectural Style Colonial
Level or Stories 2
Additional Building Above Grade, Below Grade
Structure Type 9'+ Ceilings,High,Vaulted Ceilings
New Construction N
Schools
Elementary Schools Penn London
Middle Schools Fred S. Engle
High Schools Avon Grove
School District Avon Grove
Others
Pets Allowed Y
HOA Fee Include Common Area Maintenance
Senior Community No
Tax ID 71-3-42
Ownership Fee Simple
SqFt Source Estimated
Acceptable Financing Conventional, Cash, FHA, VA
Listing Terms Conventional, Cash, FHA, VA
Financing Conventional,Cash,FHA,VA
Special Listing Condition Standard
Pets Description Cats OK, Dogs OK
Read Less Info
Want to know what your home might be worth? Contact us for a FREE valuation!

Our team is ready to help you sell your home for the highest possible price ASAP

Bought with Cary Simons • Kurfiss Sotheby's International Realty

"My job is to find and attract mastery-based agents to the office, protect the culture, and make sure everyone is happy! "







