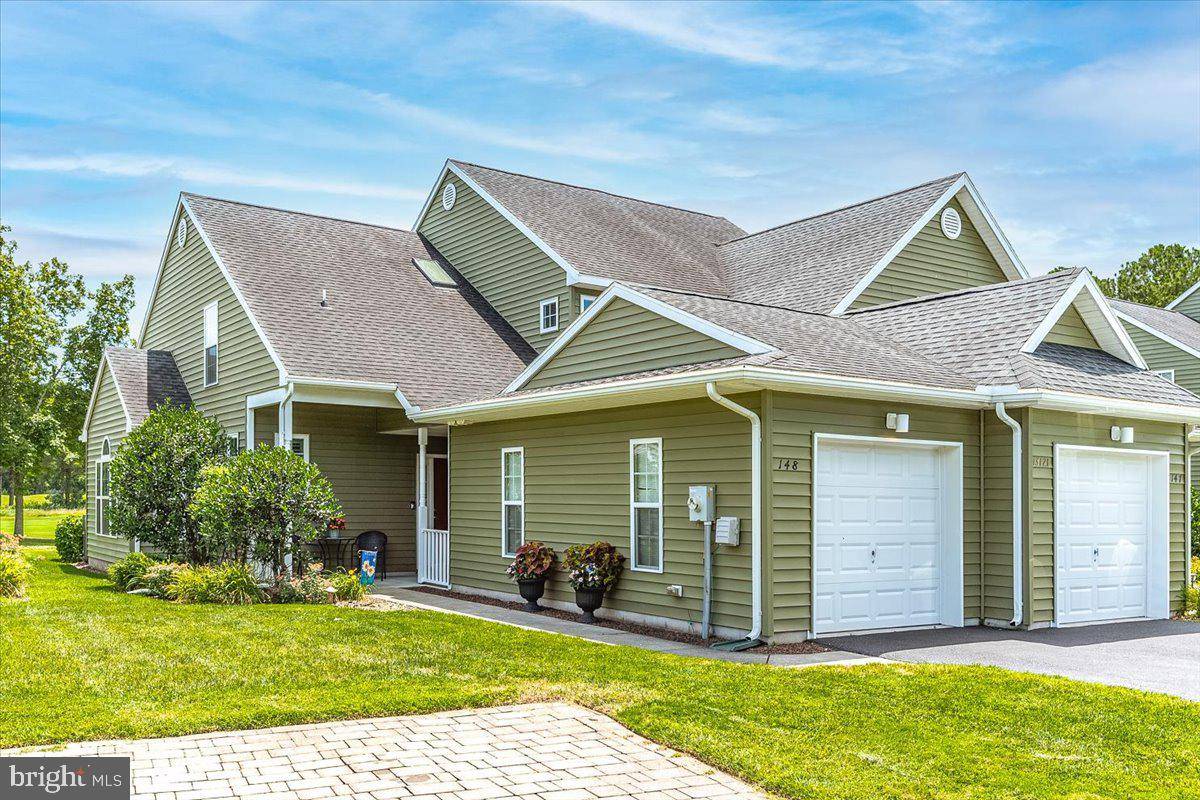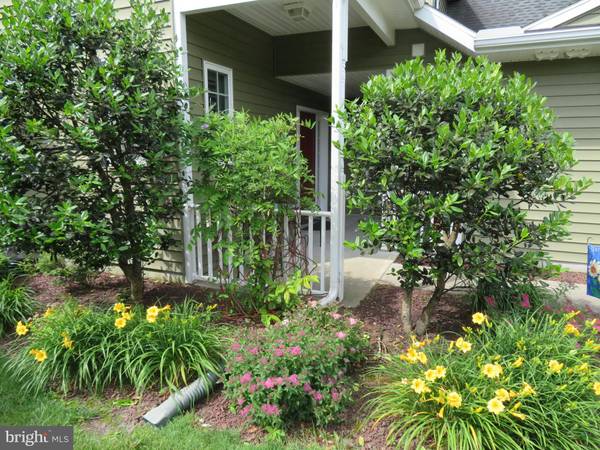$430,000
$419,900
2.4%For more information regarding the value of a property, please contact us for a free consultation.
4 Beds
3 Baths
1,969 SqFt
SOLD DATE : 07/29/2022
Key Details
Sold Price $430,000
Property Type Condo
Sub Type Condo/Co-op
Listing Status Sold
Purchase Type For Sale
Square Footage 1,969 sqft
Price per Sqft $218
Subdivision River Run
MLS Listing ID MDWO2008194
Sold Date 07/29/22
Style Other,Loft with Bedrooms
Bedrooms 4
Full Baths 3
Condo Fees $330/qua
HOA Fees $219/qua
HOA Y/N Y
Abv Grd Liv Area 1,969
Originating Board BRIGHT
Year Built 2013
Annual Tax Amount $2,920
Tax Year 2022
Lot Dimensions 0.00 x 0.00
Property Description
TURN KEY GOLFER'S DELIGHT/HAVE IT ALL. SPACIOUS, 1969+- sq. ft. 4 BEDROOM/3 FULL BATH/
2 LEVEL TOWNHOME/ FIREPLACE/LOFT w/ public water & sewer. LOFT OVERLOOKS BRIGHT OPEN FLOOR PLAN w/high vaulted ceilings & CAN BE an additional space for den, reading room, pool, game room, craft area or additional sleep area. Lots of windows brighten this vaulted ceiling home. Lots of recessed lighting. 2 bedrooms downstairs (1 is a master w/king bed & walk in closet along w/ 2 bedrooms upstairs ( 1 is master with a queen & a double bed and a shared full bath that also leads to hallway.) Entire 1st floor & all but the walls on upper floor freshly painted 2021. All window treatments convey of which some also include both upgraded custom: White Plantation Shutters & Smart Drape/Perfect Sheer Shades w/Traveling Wand By Norman USA. GOLFERS BRING YOUR CLUBS. Close to Ocean City, MD beach, boardwalk, restaurants & shopping (approx. 10 miles), enjoy owning your home or 2nd home on the Eastern Shore adjoining the Gary Player Signature golf course. Built in microwave, disposal, dishwasher, range, double sided door fridge w/ice & water dispenser. Full size washer & dryer on 1st floor. Kitchen with granite countertops & corner island w/outer shelving. Pull down stared/floored attic w/light. 1/2 covered & 1/2 uncovered front side private entry patio w/a door leading to home & separate door leads to 1 car garage with door opener & remote. Beautiful shrubbery adds even more privacy along your entry area. Blacktop driveway for parking and an additional numbered parking spot allowing you to park 3 vehicles. Overlooking & adjoining the 3rd hole on this golf course community of well known River Run. Home in pristine condition and beautifully FULLY FURNISHED inside & outside. Very few exclusions. (ask for short exclusion list) One of the newer townhomes built year 2013 in this community. Amenities: community inground, fenced pool, tennis courts, exercise & meeting room, community center and golf memberships available, along with the on site Hideaway restaurant where you can relax & enjoy a meal or just enjoy a drink with a friend at the bar.. Short distance to America's Coolest small town Berlin & Assateague Park w/famous ponies. Take a stroll down the pier leading to & overlooking the St. Martin's River with boat slip rental availability. 8 x 13 screened porch which is accessible for patio or master bedroom & 8 x 17 rear patio, 2nd level 8 x 13 balcony overlooks views of golf course. Gas Fireplace for those cold wintery nights. Central heat & A/C along with 6 ceiling fans. Shows excellent and well kept like a model. (A 1999 Club car DS, 48 volts w/ 6 new batteries installed Aug. 2021) GOLF CART & 2ND FRIDGE IN GARAGE WORK JUST FINE & BOTH INCLUDED IN SALE BUT THEY ARE BOTH SOLD AS IS. NOTE: GATED COMMUNITY IN EVENING HOURS W/ENTRY BY CODE OR REMOTE. Condo fee includes: water & master insurance. HOA fee includes: lawn care, grass cutting, irrigation system, outdoor pool, tennis, fitness room, street lights, road maintenance .River Run Community consists of condominiums, townhomes, and single family homes on and around the River Run Golf course in Worcester County, MD The Association is responsible for managing the maintenance of all common areas, roads, & amenities such as tennis courts, pool & & community center.
Location
State MD
County Worcester
Area Worcester East Of Rt-113
Zoning R
Rooms
Main Level Bedrooms 2
Interior
Interior Features Ceiling Fan(s), Skylight(s), Window Treatments, Attic, Carpet, Combination Dining/Living, Entry Level Bedroom, Floor Plan - Open, Kitchen - Island, Recessed Lighting, Tub Shower, Walk-in Closet(s)
Hot Water Electric
Heating Central, Forced Air, Heat Pump(s)
Cooling Ceiling Fan(s), Central A/C, Heat Pump(s)
Flooring Partially Carpeted, Ceramic Tile
Fireplaces Number 1
Equipment Built-In Microwave, Dishwasher, Disposal, Dryer, Refrigerator, Dryer - Electric, Extra Refrigerator/Freezer, Icemaker, Oven/Range - Electric, Stainless Steel Appliances, Water Heater
Furnishings Yes
Fireplace Y
Window Features Screens,Skylights,Sliding
Appliance Built-In Microwave, Dishwasher, Disposal, Dryer, Refrigerator, Dryer - Electric, Extra Refrigerator/Freezer, Icemaker, Oven/Range - Electric, Stainless Steel Appliances, Water Heater
Heat Source Electric
Laundry Dryer In Unit, Has Laundry, Main Floor, Washer In Unit
Exterior
Exterior Feature Balcony, Patio(s), Screened, Porch(es), Deck(s)
Parking Features Garage - Front Entry, Additional Storage Area, Garage Door Opener
Garage Spaces 3.0
Utilities Available Cable TV
Amenities Available Common Grounds, Community Center, Golf Course Membership Available, Pool - Outdoor, Tennis Courts, Boat Dock/Slip, Exercise Room, Meeting Room, Bar/Lounge, Fitness Center, Golf Course, Pier/Dock, Swimming Pool, Club House, Gated Community
Water Access N
View Golf Course
Roof Type Architectural Shingle
Street Surface Black Top
Accessibility None
Porch Balcony, Patio(s), Screened, Porch(es), Deck(s)
Attached Garage 1
Total Parking Spaces 3
Garage Y
Building
Lot Description Cleared
Story 2
Foundation Slab
Sewer Public Sewer
Water Public
Architectural Style Other, Loft with Bedrooms
Level or Stories 2
Additional Building Above Grade, Below Grade
Structure Type Dry Wall
New Construction N
Schools
Elementary Schools Showell
Middle Schools Stephen Decatur
High Schools Stephen Decatur
School District Worcester County Public Schools
Others
Pets Allowed Y
HOA Fee Include Insurance,Lawn Care Front,Lawn Care Rear,Lawn Care Side,Lawn Maintenance,Reserve Funds,Snow Removal,Pier/Dock Maintenance,Recreation Facility,Water,Pool(s)
Senior Community No
Tax ID 2403768569
Ownership Condominium
Acceptable Financing Cash, Conventional
Listing Terms Cash, Conventional
Financing Cash,Conventional
Special Listing Condition Standard
Pets Allowed Cats OK, Dogs OK
Read Less Info
Want to know what your home might be worth? Contact us for a FREE valuation!

Our team is ready to help you sell your home for the highest possible price ASAP

Bought with L. Brent Johnson • RE/MAX Advantage Realty

"My job is to find and attract mastery-based agents to the office, protect the culture, and make sure everyone is happy! "







