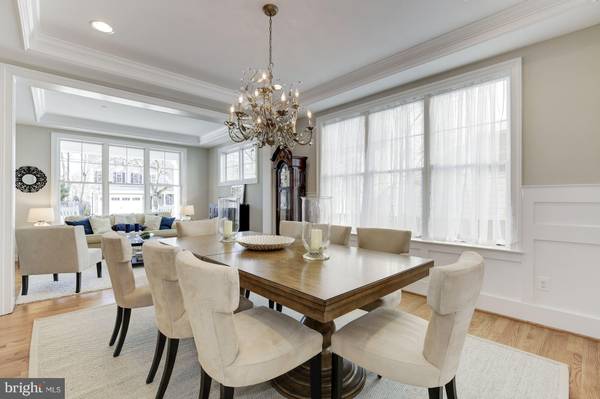$1,840,000
$1,890,000
2.6%For more information regarding the value of a property, please contact us for a free consultation.
6 Beds
5 Baths
5,221 SqFt
SOLD DATE : 08/31/2022
Key Details
Sold Price $1,840,000
Property Type Single Family Home
Sub Type Detached
Listing Status Sold
Purchase Type For Sale
Square Footage 5,221 sqft
Price per Sqft $352
Subdivision Wyngate
MLS Listing ID MDMC2060510
Sold Date 08/31/22
Style Craftsman
Bedrooms 6
Full Baths 4
Half Baths 1
HOA Y/N N
Abv Grd Liv Area 3,821
Originating Board BRIGHT
Year Built 2015
Annual Tax Amount $17,072
Tax Year 2021
Lot Size 7,392 Sqft
Acres 0.17
Property Description
Stunning 6BR + office on quiet street with rare deep level yard. Gourmet Kitchen has White Spring leathered granite, Viking appliances and six burner range. Great room comes with built-ins, Sonos sound bar, TV, and steps to full width slate patio. Mudroom with tile floor, cubbies, and large closet. Master Suite has dual WICs, freestanding tub, plus space for sitting room and desk. Main level office could be a bedroom. Elfa closets in several secondary bedrooms. Huge recreation room with pool table and ping pong included. Fully fenced yard with dog relief area. Enterprise grade Pakedge Wi-Fi network. Photos from 2018. See floor plans in photos.
Location
State MD
County Montgomery
Zoning R60
Rooms
Other Rooms Living Room, Dining Room, Primary Bedroom, Bedroom 2, Bedroom 3, Bedroom 4, Bedroom 5, Kitchen, Game Room, Foyer, Breakfast Room, Study, Great Room, In-Law/auPair/Suite, Laundry, Mud Room, Storage Room, Utility Room, Bedroom 6
Basement Other
Main Level Bedrooms 1
Interior
Interior Features Kitchen - Island, Dining Area, Breakfast Area, Kitchen - Gourmet, Family Room Off Kitchen, Butlers Pantry, Entry Level Bedroom, Built-Ins, Upgraded Countertops, Crown Moldings, Primary Bath(s), Wainscotting, Wet/Dry Bar, Wood Floors, Recessed Lighting
Hot Water 60+ Gallon Tank, Natural Gas
Heating Heat Pump(s), Forced Air, Zoned
Cooling Central A/C, Zoned
Fireplaces Number 1
Equipment Washer/Dryer Hookups Only, Dishwasher, Disposal, Dryer, Icemaker, Freezer, Microwave, Oven - Double, Oven/Range - Gas, Refrigerator, Range Hood, Six Burner Stove, Washer, Extra Refrigerator/Freezer
Fireplace Y
Window Features Low-E,Double Pane,Screens
Appliance Washer/Dryer Hookups Only, Dishwasher, Disposal, Dryer, Icemaker, Freezer, Microwave, Oven - Double, Oven/Range - Gas, Refrigerator, Range Hood, Six Burner Stove, Washer, Extra Refrigerator/Freezer
Heat Source Natural Gas, Electric
Exterior
Exterior Feature Porch(es), Patio(s)
Garage Garage Door Opener
Garage Spaces 2.0
Fence Partially
Utilities Available Under Ground
Water Access N
Roof Type Shingle
Accessibility Other
Porch Porch(es), Patio(s)
Attached Garage 2
Total Parking Spaces 2
Garage Y
Building
Story 3
Foundation Concrete Perimeter
Sewer Public Sewer
Water Public
Architectural Style Craftsman
Level or Stories 3
Additional Building Above Grade, Below Grade
Structure Type 9'+ Ceilings,Tray Ceilings,Beamed Ceilings
New Construction N
Schools
Elementary Schools Wyngate
Middle Schools North Bethesda
High Schools Walter Johnson
School District Montgomery County Public Schools
Others
Senior Community No
Tax ID 160700576782
Ownership Fee Simple
SqFt Source Assessor
Security Features Security System,Smoke Detector,Carbon Monoxide Detector(s)
Special Listing Condition Standard
Read Less Info
Want to know what your home might be worth? Contact us for a FREE valuation!

Our team is ready to help you sell your home for the highest possible price ASAP

Bought with Dilyara Daminova • Samson Properties

"My job is to find and attract mastery-based agents to the office, protect the culture, and make sure everyone is happy! "







