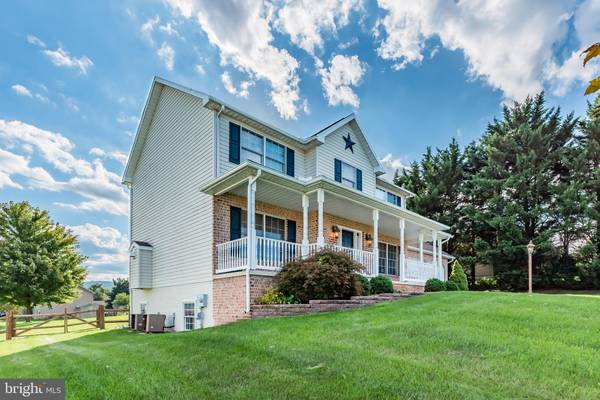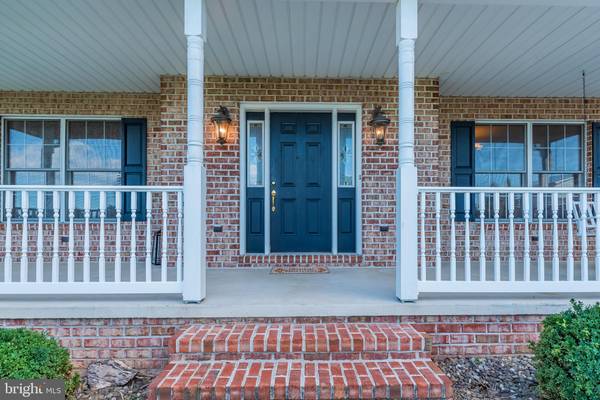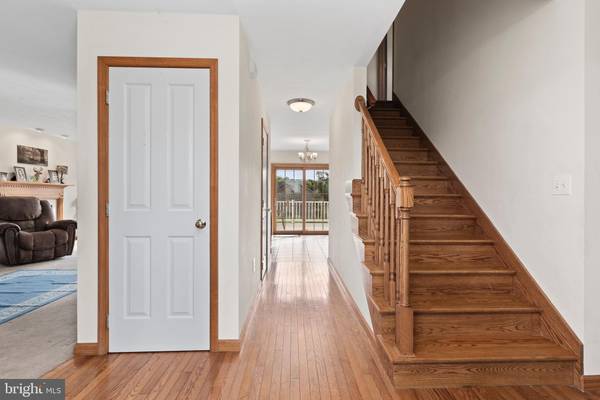$320,000
$324,900
1.5%For more information regarding the value of a property, please contact us for a free consultation.
4 Beds
3 Baths
1,920 SqFt
SOLD DATE : 11/15/2022
Key Details
Sold Price $320,000
Property Type Single Family Home
Sub Type Detached
Listing Status Sold
Purchase Type For Sale
Square Footage 1,920 sqft
Price per Sqft $166
Subdivision Orchard Estates
MLS Listing ID PAFL2009674
Sold Date 11/15/22
Style Colonial
Bedrooms 4
Full Baths 2
Half Baths 1
HOA Y/N N
Abv Grd Liv Area 1,920
Originating Board BRIGHT
Year Built 2003
Annual Tax Amount $3,747
Tax Year 2021
Lot Size 0.340 Acres
Acres 0.34
Property Description
Welcome to 6 N. Strawberry Hill Drive, Fayetteville! There's so much to say about this gorgeous, colonial style home, but you must see her, to truly appreciate everything she has to offer! You will love where you live if you are the lucky new owner of this spacious 4 bedroom, 2.5 bath home, ready for you to bring your very own, finishing touches! This floor plan provides an open concept for all of your family gatherings with a separate, formal dining room when you need to get down to business. The living room/dining room combination gives you all the space your family needs to spray out on movie and family game nights. Snuggle up next to the fireplace in these upcoming winter months! Open to the kitchen, it's easy to keep your eyes on the little ones or entertain all of your evening guests! The kitchen is equipped with oak cabinets, island, huge pantry and stainless steel appliances that all convey with the sale!
Set up a pub table in the "nook" area in front of your sliding glass patio doors that lead right on to your recently installed trex deck. The main level floor consists of ceramic tile floors in the kitchen & half bath and gorgeous, hardwood floors in the foyer, hallway and formal dining room. The second story consists off all 4 bedrooms, including your primary bed & bath. The primary bath includes a huge, walk-in closet, linen closet, whirlpool soaking tub, double vanity and ceramic tile floors. Check out the other 3 spacious bedrooms, all with nice-sized closets! The main, full bath is equipped with a standard tub/shower unit and tile flooring. The laundry room is also on the second level - no more lugging those heavy laundry baskets up and down all of those stairs! BONUS! :) All sounds pretty great, doesn't it? Well... that's not all! This beauty also has a full, walk-out basement!!! The current owner has started installing another bathroom for you! Entertain with this custom-built bar and the pool table conveys, too! Walk right out to this great back yard! It's an awesome space for the kiddos to play, entertain friends and family or just relax and enjoy the quiet neighborhood! Additional features this beauty boasts includes a large, brick patio, the trex deck & covered porch with vinyl railings - no more staining! ANOTHER BONUS! 2-Car garage with more storage, Natural gas heat and central air. Don't miss out on this beauty when she goes live. She is priced to sell!!!
Location
State PA
County Franklin
Area Greene Twp (14509)
Zoning RESIDENTIAL
Rooms
Basement Unfinished, Walkout Level, Outside Entrance, Poured Concrete, Walkout Stairs
Interior
Interior Features Breakfast Area, Kitchen - Eat-In, Kitchen - Island
Hot Water Natural Gas
Heating Forced Air
Cooling Central A/C
Flooring Carpet, Hardwood, Tile/Brick
Fireplaces Number 1
Fireplaces Type Gas/Propane
Equipment Cooktop, Dishwasher, Refrigerator, Oven/Range - Electric
Fireplace Y
Appliance Cooktop, Dishwasher, Refrigerator, Oven/Range - Electric
Heat Source Natural Gas
Laundry Upper Floor
Exterior
Exterior Feature Deck(s), Patio(s)
Garage Garage - Front Entry, Garage - Rear Entry
Garage Spaces 2.0
Utilities Available Cable TV, Electric Available, Phone, Water Available, Sewer Available
Waterfront N
Water Access N
Roof Type Shingle
Accessibility 2+ Access Exits
Porch Deck(s), Patio(s)
Attached Garage 2
Total Parking Spaces 2
Garage Y
Building
Lot Description Front Yard, Level
Story 3
Foundation Concrete Perimeter
Sewer Public Septic
Water Public
Architectural Style Colonial
Level or Stories 3
Additional Building Above Grade, Below Grade
Structure Type Dry Wall
New Construction N
Schools
Middle Schools Faust Junior High School
High Schools Chambersburg Area Senior
School District Chambersburg Area
Others
Pets Allowed N
Senior Community No
Tax ID 09-0C19.-346.-000000
Ownership Fee Simple
SqFt Source Estimated
Acceptable Financing Cash, Conventional, FHA, VA, USDA
Listing Terms Cash, Conventional, FHA, VA, USDA
Financing Cash,Conventional,FHA,VA,USDA
Special Listing Condition Standard
Read Less Info
Want to know what your home might be worth? Contact us for a FREE valuation!

Our team is ready to help you sell your home for the highest possible price ASAP

Bought with Matthew E Gunder • Coldwell Banker Realty

"My job is to find and attract mastery-based agents to the office, protect the culture, and make sure everyone is happy! "







