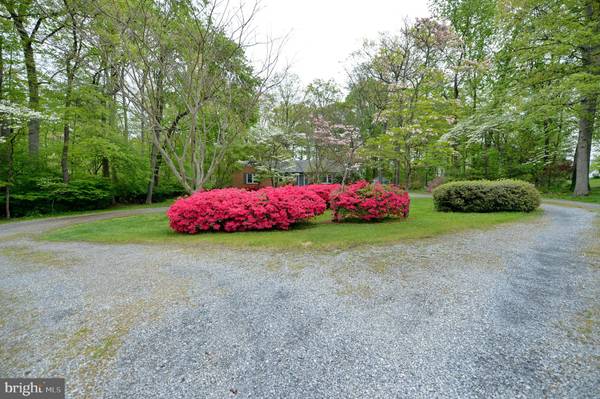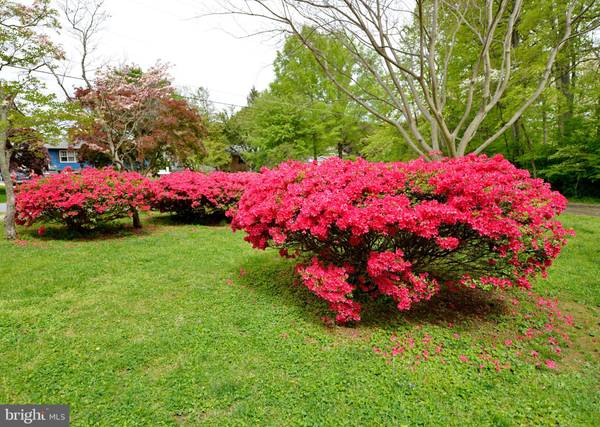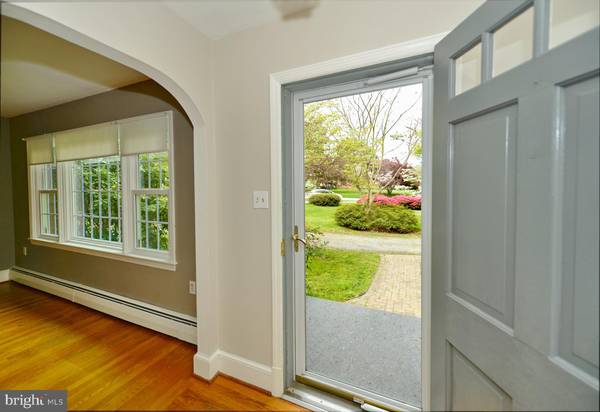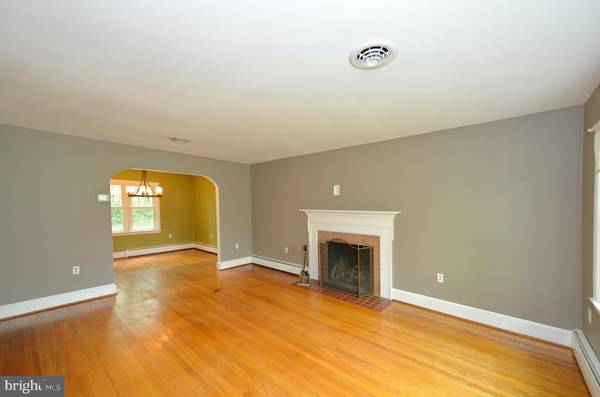$625,000
$595,000
5.0%For more information regarding the value of a property, please contact us for a free consultation.
4 Beds
2 Baths
2,654 SqFt
SOLD DATE : 05/31/2022
Key Details
Sold Price $625,000
Property Type Single Family Home
Sub Type Detached
Listing Status Sold
Purchase Type For Sale
Square Footage 2,654 sqft
Price per Sqft $235
Subdivision Francis
MLS Listing ID VALO2024340
Sold Date 05/31/22
Style Ranch/Rambler
Bedrooms 4
Full Baths 2
HOA Y/N N
Abv Grd Liv Area 1,654
Originating Board BRIGHT
Year Built 1965
Annual Tax Amount $4,165
Tax Year 2022
Lot Size 1.000 Acres
Acres 1.0
Property Description
Spacious 2654 finished sqft (Assessor) yet cozy and well maintained 4BR/2BA all-brick rancher available in ideal Hamilton location. This coveted one acre property is BEAUTIFULLY LANDSCAPED exploding with color each spring and features a large, fully fenced rear yard perfect for pets and outdoor activities. The home itself offers ONE LEVEL LIVING in a private, park-like setting! The main level features a gourmet kitchen with new SS refrigerator, stove, built-in microwave (2020-2021) and updated countertops, a separate dining area w/double windows, comfortable LR with wood burning fireplace and lovely picture window, PRIMARY BEDROOM WITH EN-SUITE BATH and three additional bedrooms all nicely sized. Just off the dining area is a lovely three-season sunroom adding additional indoor space ideal for relaxation, end of day activities and entertaining. Full partially finished, walkup basement features an additional bonus room with second wood burning fireplace and a large unfinished area with laundry and plenty of room for storage, crafts, workshop, exercise or future expansion. Additional storage space can be found in the pull down attic. All this plus original hardwood flooring on main level, newer laminate flooring in sunroom (2020), central HVAC/Heat Pump w/backup radiant heat, new oil tank (2018), newer energy efficient windows, large outdoor equipment/tool shed and more. Nestled between Purcellville and Leesburg and just minutes to commuter Rte. 7. Close to all that Loudoun has to offer including farm to table restaurants, wineries, breweries, shopping, parks, skating rink and the Appalachian and W&OD trails plus NO HOA! This home is move-in ready and a must see. Schedule your tour today!
Location
State VA
County Loudoun
Zoning JLMA2
Rooms
Other Rooms Living Room, Dining Room, Primary Bedroom, Bedroom 2, Bedroom 3, Bedroom 4, Kitchen, Sun/Florida Room, Bathroom 2, Attic, Bonus Room, Primary Bathroom
Basement Connecting Stairway, Full, Partially Finished, Sump Pump, Windows, Rear Entrance
Main Level Bedrooms 4
Interior
Interior Features Attic, Carpet, Ceiling Fan(s), Entry Level Bedroom, Floor Plan - Traditional, Formal/Separate Dining Room, Kitchen - Gourmet, Kitchen - Island, Upgraded Countertops, Primary Bath(s), Stall Shower, Tub Shower, Window Treatments, Wood Floors
Hot Water Electric
Heating Central, Heat Pump(s), Hot Water, Radiant, Zoned
Cooling Ceiling Fan(s), Central A/C, Heat Pump(s)
Flooring Hardwood, Laminated, Carpet, Vinyl
Fireplaces Number 2
Fireplaces Type Brick, Mantel(s), Wood
Equipment Built-In Microwave, Dishwasher, Disposal, Dryer, Exhaust Fan, Icemaker, Oven/Range - Electric, Refrigerator, Stainless Steel Appliances, Stove, Washer, Water Heater
Fireplace Y
Window Features Double Pane,ENERGY STAR Qualified
Appliance Built-In Microwave, Dishwasher, Disposal, Dryer, Exhaust Fan, Icemaker, Oven/Range - Electric, Refrigerator, Stainless Steel Appliances, Stove, Washer, Water Heater
Heat Source Oil, Electric
Laundry Basement
Exterior
Garage Spaces 2.0
Fence Partially, Rear, Split Rail, Wood
Waterfront N
Water Access N
Roof Type Asphalt,Shingle
Street Surface Black Top,Paved
Accessibility None
Road Frontage City/County
Total Parking Spaces 2
Garage N
Building
Lot Description Partly Wooded, Front Yard, Rear Yard, Landscaping, Level
Story 2
Foundation Block
Sewer Septic = # of BR
Water Public
Architectural Style Ranch/Rambler
Level or Stories 2
Additional Building Above Grade, Below Grade
Structure Type Dry Wall
New Construction N
Schools
Elementary Schools Hamilton
Middle Schools Blue Ridge
High Schools Loudoun Valley
School District Loudoun County Public Schools
Others
Senior Community No
Tax ID 418180398000
Ownership Fee Simple
SqFt Source Assessor
Security Features Smoke Detector
Special Listing Condition Standard
Read Less Info
Want to know what your home might be worth? Contact us for a FREE valuation!

Our team is ready to help you sell your home for the highest possible price ASAP

Bought with Jane J Morrison • Keller Williams Realty

"My job is to find and attract mastery-based agents to the office, protect the culture, and make sure everyone is happy! "







