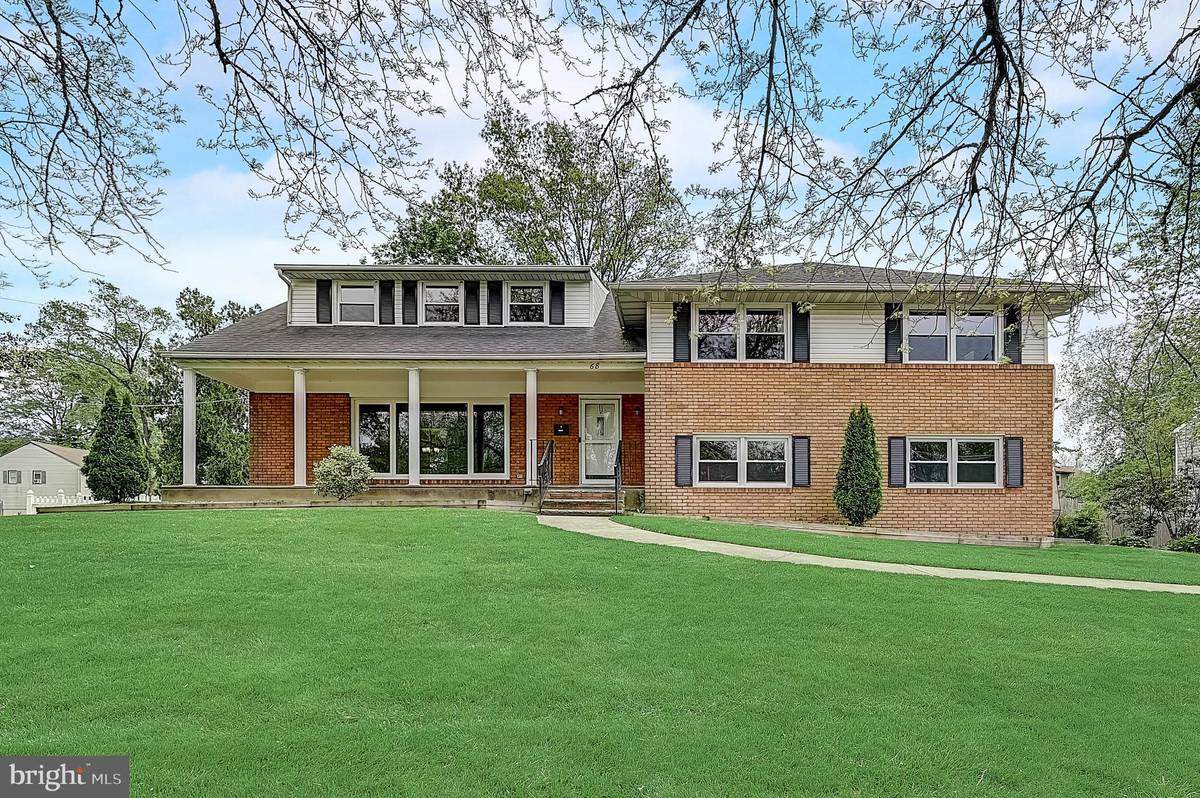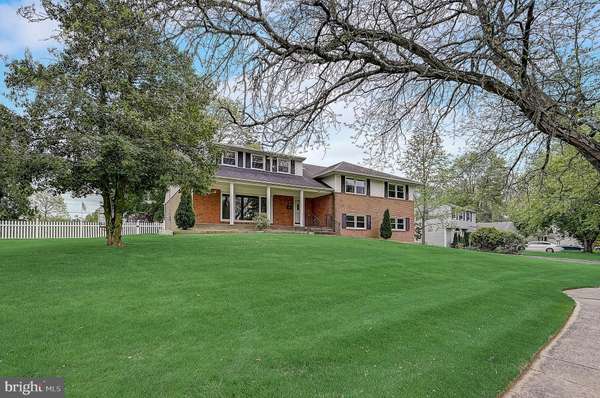$480,000
$450,000
6.7%For more information regarding the value of a property, please contact us for a free consultation.
4 Beds
4 Baths
2,644 SqFt
SOLD DATE : 07/11/2022
Key Details
Sold Price $480,000
Property Type Single Family Home
Sub Type Detached
Listing Status Sold
Purchase Type For Sale
Square Footage 2,644 sqft
Price per Sqft $181
Subdivision Lakeview
MLS Listing ID NJBL2025212
Sold Date 07/11/22
Style Colonial
Bedrooms 4
Full Baths 2
Half Baths 2
HOA Y/N N
Abv Grd Liv Area 2,644
Originating Board BRIGHT
Year Built 1970
Annual Tax Amount $8,219
Tax Year 2021
Lot Size 0.267 Acres
Acres 0.27
Lot Dimensions 93.00 x 125.00
Property Description
Welcome to 68 Sunset Drive, located in the desirable Lakeview neighborhood in historic Mount Holly Township! Enjoy your morning or evening beverage on your generously sized covered porch with a gorgeous view of the lake! As you enter through the front door, you are welcomed by hardwood floors that continue through much of the home. To the left, you will find the sun-filled formal Living Room with massive windows giving you a beautiful lake view! Continue through the formal Dining Room and into the tastefully renovated Kitchen complete with newer shaker style cabinetry, granite countertops, backsplash, stainless steel appliances, pantries and recessed lighting. Continue down a few stairs where you will find the large spacious Family Room complete with a gorgeous brick-front gas fireplace and recessed lighting. A half bathroom, two-car garage entry and basement entry complete the lower level. Upstairs you will find the primary suite featuring the renovated primary bathroom with double sink vanity and newer tilework. Two more bedrooms and an additional renovated full bathroom complete the level. A few stairs up you will find the upper level with a massive 4th bedroom or bonus room complete with a half bathroom. Enjoy the fully fenced backyard space that features a generously sized wooden deck and a large patio. Last, but certainly not least, you will find an oversized detached garage/workshop with front and side entry! The home is conveniently located less than a mile from the downtown strip of Mount Holly and approximately one mile from Buttonwood playground and basketball/tennis courts. Tour this home today!
Location
State NJ
County Burlington
Area Mount Holly Twp (20323)
Zoning R1
Rooms
Other Rooms Living Room, Dining Room, Primary Bedroom, Bedroom 2, Bedroom 3, Bedroom 4, Kitchen, Family Room, Primary Bathroom, Full Bath, Half Bath
Basement Unfinished
Interior
Interior Features Primary Bath(s), Kitchen - Eat-In
Hot Water Natural Gas
Heating Forced Air
Cooling Central A/C
Flooring Wood, Tile/Brick
Fireplaces Number 1
Fireplaces Type Brick, Gas/Propane
Fireplace Y
Heat Source Natural Gas
Laundry Basement
Exterior
Exterior Feature Deck(s), Patio(s), Porch(es)
Garage Inside Access, Additional Storage Area, Garage - Front Entry, Garage - Side Entry, Oversized
Garage Spaces 7.0
Fence Other
Waterfront N
Water Access N
View Water, Lake
Roof Type Shingle
Accessibility None
Porch Deck(s), Patio(s), Porch(es)
Attached Garage 2
Total Parking Spaces 7
Garage Y
Building
Lot Description Corner
Story 2
Foundation Slab, Block
Sewer Public Sewer
Water Public
Architectural Style Colonial
Level or Stories 2
Additional Building Above Grade, Below Grade
New Construction N
Schools
School District Mount Holly Township Public Schools
Others
Senior Community No
Tax ID 23-00125 10-00010
Ownership Fee Simple
SqFt Source Assessor
Acceptable Financing Cash, Conventional, FHA, VA
Listing Terms Cash, Conventional, FHA, VA
Financing Cash,Conventional,FHA,VA
Special Listing Condition Standard
Read Less Info
Want to know what your home might be worth? Contact us for a FREE valuation!

Our team is ready to help you sell your home for the highest possible price ASAP

Bought with Catherine Hartman • Better Homes and Gardens Real Estate Maturo

"My job is to find and attract mastery-based agents to the office, protect the culture, and make sure everyone is happy! "







