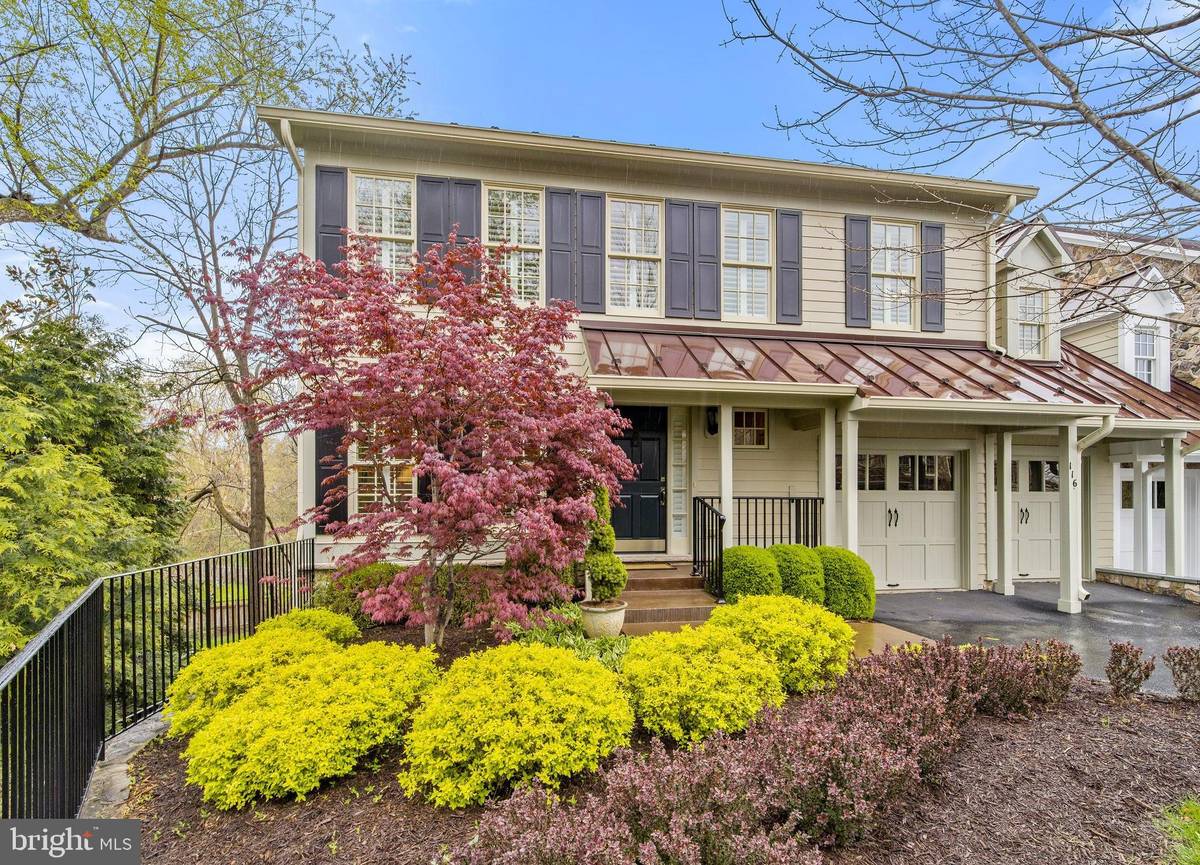$990,000
$990,000
For more information regarding the value of a property, please contact us for a free consultation.
4 Beds
5 Baths
3,568 SqFt
SOLD DATE : 06/20/2022
Key Details
Sold Price $990,000
Property Type Townhouse
Sub Type End of Row/Townhouse
Listing Status Sold
Purchase Type For Sale
Square Footage 3,568 sqft
Price per Sqft $277
Subdivision Steeple Chase
MLS Listing ID VALO2024770
Sold Date 06/20/22
Style Other
Bedrooms 4
Full Baths 4
Half Baths 1
HOA Fees $141/qua
HOA Y/N Y
Abv Grd Liv Area 2,652
Originating Board BRIGHT
Year Built 2007
Annual Tax Amount $9,298
Tax Year 2022
Lot Size 5,227 Sqft
Acres 0.12
Property Description
This gorgeous three level Town Home is wonderfully located in prestigious Steeplechase Run, in the charming village of historic Middleburg. It offers luxurious country living, a gracious and carefree lifestyle, in a lovely and sought-after community. This stunning and spacious end unit offers every amenity, including gleaming hardwood floors, a gourmet country kitchen, a private stone patio and balconies overlooking the picturesque country side. The welcoming entrance is complimented by the professionally landscaped grounds, boasting brilliant perennial gardens. The entry hall is open and airy, with views all the way to the rear faade. Glass paned French doors access a charming sitting room/study. Next is the chefs kitchen which includes premium stainless steel appliances, granite counters and an extraordinary designer tiled backsplash. The adjacent dining room is highlighted by chair rail moldings and a wall of glass windows and door, capturing fabulous views of the manicured lawns. The living room is awesome, with a full wall of windows and door opening to the rear balconies. The gas fireplace is surrounded by stone and additional windows flood the room with natural light. The upper level includes the spacious primary suite with a separate sitting area, a luxurious bath, and wall of windows and glass door to the second level balcony. Two additional ensuite bedrooms and the laundry room are located here. The lower walk out level is incredible, with another bedroom suite, and an absolutely charming family/recreation room, which opens to a gorgeous stone terrace.
Location
State VA
County Loudoun
Zoning MB:R4
Rooms
Other Rooms Living Room, Dining Room, Primary Bedroom, Sitting Room, Kitchen, Game Room, Library, Foyer, Utility Room, Primary Bathroom
Basement Connecting Stairway, Daylight, Partial, Fully Finished, Outside Entrance, Poured Concrete
Interior
Interior Features Attic, Carpet, Ceiling Fan(s), Crown Moldings, Dining Area, Floor Plan - Open, Kitchen - Country, Recessed Lighting, Upgraded Countertops, Walk-in Closet(s), Wood Floors
Hot Water Electric
Heating Zoned, Heat Pump(s), Forced Air
Cooling Ceiling Fan(s), Central A/C
Flooring Hardwood, Partially Carpeted
Fireplaces Number 1
Fireplaces Type Gas/Propane, Mantel(s)
Equipment Built-In Microwave, Dishwasher, Disposal, Dryer, Microwave, Refrigerator, Stove, Washer, Water Heater
Fireplace Y
Appliance Built-In Microwave, Dishwasher, Disposal, Dryer, Microwave, Refrigerator, Stove, Washer, Water Heater
Heat Source Natural Gas, Electric
Laundry Upper Floor
Exterior
Exterior Feature Balcony, Deck(s)
Garage Additional Storage Area, Garage - Front Entry, Garage Door Opener, Inside Access
Garage Spaces 2.0
Utilities Available Natural Gas Available
Waterfront N
Water Access N
Roof Type Metal
Street Surface Black Top
Accessibility None
Porch Balcony, Deck(s)
Road Frontage Private
Attached Garage 2
Total Parking Spaces 2
Garage Y
Building
Lot Description Backs - Open Common Area, Backs to Trees, Stream/Creek
Story 3
Foundation Concrete Perimeter
Sewer Shared Sewer
Water Public
Architectural Style Other
Level or Stories 3
Additional Building Above Grade, Below Grade
New Construction N
Schools
School District Loudoun County Public Schools
Others
Senior Community No
Tax ID 538389811000
Ownership Fee Simple
SqFt Source Assessor
Special Listing Condition Standard
Read Less Info
Want to know what your home might be worth? Contact us for a FREE valuation!

Our team is ready to help you sell your home for the highest possible price ASAP

Bought with Rebecca J Poston • Thomas and Talbot Estate Properties, Inc.

"My job is to find and attract mastery-based agents to the office, protect the culture, and make sure everyone is happy! "







