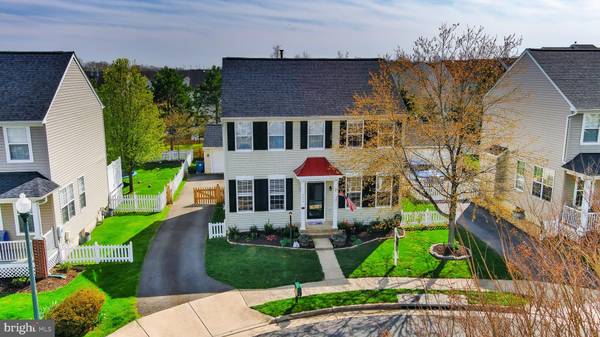$636,000
$609,000
4.4%For more information regarding the value of a property, please contact us for a free consultation.
4 Beds
4 Baths
2,467 SqFt
SOLD DATE : 05/13/2022
Key Details
Sold Price $636,000
Property Type Single Family Home
Sub Type Detached
Listing Status Sold
Purchase Type For Sale
Square Footage 2,467 sqft
Price per Sqft $257
Subdivision Braemar
MLS Listing ID VAPW2023656
Sold Date 05/13/22
Style Colonial
Bedrooms 4
Full Baths 3
Half Baths 1
HOA Fees $155/mo
HOA Y/N Y
Abv Grd Liv Area 1,840
Originating Board BRIGHT
Year Built 2001
Annual Tax Amount $5,421
Tax Year 2021
Lot Size 6,090 Sqft
Acres 0.14
Property Description
Incredible 4 BR, 3.5 bath single family home on fantastic cul-de-sac lot!**Long driveway leads to front-loading garage**The open floor plan flows nicely in this popular Oakdale model by Brookfield**The main level has a spacious living and dining room, kitchen with island, newly painted cabinets and newer stainless steel appliances.**Family room is off the kitchen and hides the staircase to the top level**Upstairs, you will find 4 spacious bedrooms and 2 full bathrooms**Large and open basement has 2 rec rooms areas, an unfinished storage area, full bathroom and 5th bedroom or bonus room**Private, flat, and fully fenced back yard has patio and a view of trees**Newer water heater, brand new roof, newer complete HVAC system, brand new carpeting, and new back/front doors complete this incredible gem of a home!**Zoned for Patriot High School, close to VRE, shopping, dining and major roadways**Don't miss this one - will go fast!**Click the video camera icon to check out the virtual tour and the floor plans!
Location
State VA
County Prince William
Zoning RPC
Rooms
Other Rooms Living Room, Dining Room, Primary Bedroom, Bedroom 2, Bedroom 3, Kitchen, Game Room, Family Room, Foyer, Bedroom 1, Other
Basement Fully Finished, Sump Pump
Interior
Interior Features Family Room Off Kitchen, Kitchen - Island, Kitchen - Table Space, Dining Area, Primary Bath(s), Floor Plan - Open, Carpet, Ceiling Fan(s)
Hot Water Natural Gas
Heating Forced Air
Cooling Ceiling Fan(s), Central A/C
Fireplaces Number 1
Fireplaces Type Mantel(s)
Equipment Dishwasher, Disposal, Exhaust Fan, Icemaker, Oven/Range - Electric, Range Hood, Refrigerator
Fireplace Y
Appliance Dishwasher, Disposal, Exhaust Fan, Icemaker, Oven/Range - Electric, Range Hood, Refrigerator
Heat Source Natural Gas
Exterior
Parking Features Garage - Front Entry, Garage Door Opener
Garage Spaces 2.0
Amenities Available Basketball Courts, Bike Trail, Common Grounds, Community Center, Jog/Walk Path, Pool - Outdoor, Tennis Courts, Tot Lots/Playground, Picnic Area
Water Access N
Accessibility None
Total Parking Spaces 2
Garage Y
Building
Story 3
Foundation Other
Sewer Public Sewer
Water Public
Architectural Style Colonial
Level or Stories 3
Additional Building Above Grade, Below Grade
New Construction N
Schools
Elementary Schools T. Clay Wood Elementary
Middle Schools Marsteller
High Schools Patriot
School District Prince William County Public Schools
Others
HOA Fee Include Cable TV,High Speed Internet,Management,Pool(s),Recreation Facility,Trash,Common Area Maintenance
Senior Community No
Tax ID 7495-74-1866
Ownership Fee Simple
SqFt Source Estimated
Special Listing Condition Standard
Read Less Info
Want to know what your home might be worth? Contact us for a FREE valuation!

Our team is ready to help you sell your home for the highest possible price ASAP

Bought with Bishuddha Dahal • Samson Properties

"My job is to find and attract mastery-based agents to the office, protect the culture, and make sure everyone is happy! "







