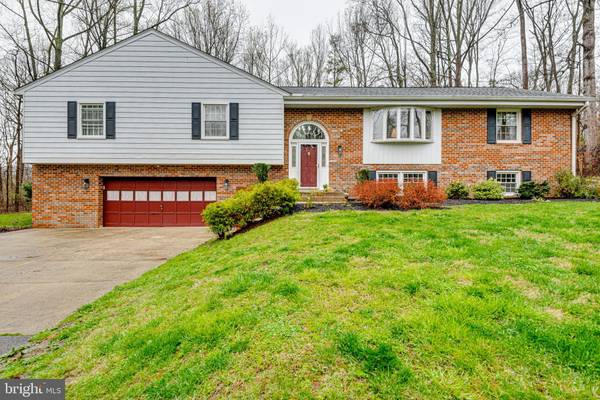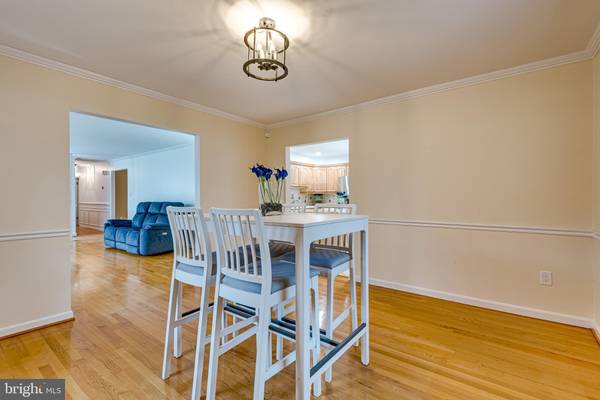$735,000
$650,000
13.1%For more information regarding the value of a property, please contact us for a free consultation.
3 Beds
3 Baths
3,168 SqFt
SOLD DATE : 05/19/2022
Key Details
Sold Price $735,000
Property Type Single Family Home
Sub Type Detached
Listing Status Sold
Purchase Type For Sale
Square Footage 3,168 sqft
Price per Sqft $232
Subdivision Lake Of The Pines
MLS Listing ID MDAA2029460
Sold Date 05/19/22
Style Split Level
Bedrooms 3
Full Baths 2
Half Baths 1
HOA Fees $10/ann
HOA Y/N Y
Abv Grd Liv Area 2,168
Originating Board BRIGHT
Year Built 1980
Annual Tax Amount $6,249
Tax Year 2021
Lot Size 2.070 Acres
Acres 2.07
Property Description
Welcome to 1286 Lake Forest Drive! This lovely home is located in the semi-rural community of Davidsonville. Boasting over 3000 sq ft of living space with hardwood flooring throughout the main level. Maple cabinets, island, separate dining, formal living room & a family room with a wood fireplace, all on the main level. Roof-2017, HVAC-2014, the basement gives way to new carpet, fresh paint & another wood fireplace. Master bedroom has a nice sitting room which can be converted back to the 4th Bedroom. Master bath has heated ceiling in the shower to keep you toasty. Oversized 2 car garage with lots of workspace. Enjoy the privacy of the large deck overlooking your 2-acre lot backing to woods. You will enjoy living in a country atmosphere with plenty of room inside and out!
Location
State MD
County Anne Arundel
Zoning RA
Rooms
Other Rooms Living Room, Dining Room, Primary Bedroom, Kitchen, Game Room, Family Room, Mud Room, Other, Bathroom 1, Bathroom 2
Basement Fully Finished
Main Level Bedrooms 3
Interior
Interior Features Chair Railings, Dining Area, Family Room Off Kitchen, Floor Plan - Traditional, Formal/Separate Dining Room, Kitchen - Island
Hot Water Electric
Heating Heat Pump(s)
Cooling Central A/C, Heat Pump(s)
Fireplaces Number 2
Fireplaces Type Wood
Equipment Built-In Microwave, Dishwasher, Dryer, Freezer, Extra Refrigerator/Freezer, Refrigerator, Stove, Washer
Fireplace Y
Appliance Built-In Microwave, Dishwasher, Dryer, Freezer, Extra Refrigerator/Freezer, Refrigerator, Stove, Washer
Heat Source Electric
Exterior
Garage Garage - Front Entry
Garage Spaces 8.0
Amenities Available Common Grounds, Picnic Area, Water/Lake Privileges
Water Access N
View Garden/Lawn, Trees/Woods
Roof Type Architectural Shingle
Accessibility Other
Attached Garage 2
Total Parking Spaces 8
Garage Y
Building
Story 2
Foundation Block
Sewer Private Septic Tank
Water Well
Architectural Style Split Level
Level or Stories 2
Additional Building Above Grade, Below Grade
New Construction N
Schools
Elementary Schools Davidsonville
Middle Schools Central
High Schools South River
School District Anne Arundel County Public Schools
Others
Senior Community No
Tax ID 020245790003207
Ownership Fee Simple
SqFt Source Assessor
Special Listing Condition Standard
Read Less Info
Want to know what your home might be worth? Contact us for a FREE valuation!

Our team is ready to help you sell your home for the highest possible price ASAP

Bought with June M Steinweg • Long & Foster Real Estate, Inc.

"My job is to find and attract mastery-based agents to the office, protect the culture, and make sure everyone is happy! "







