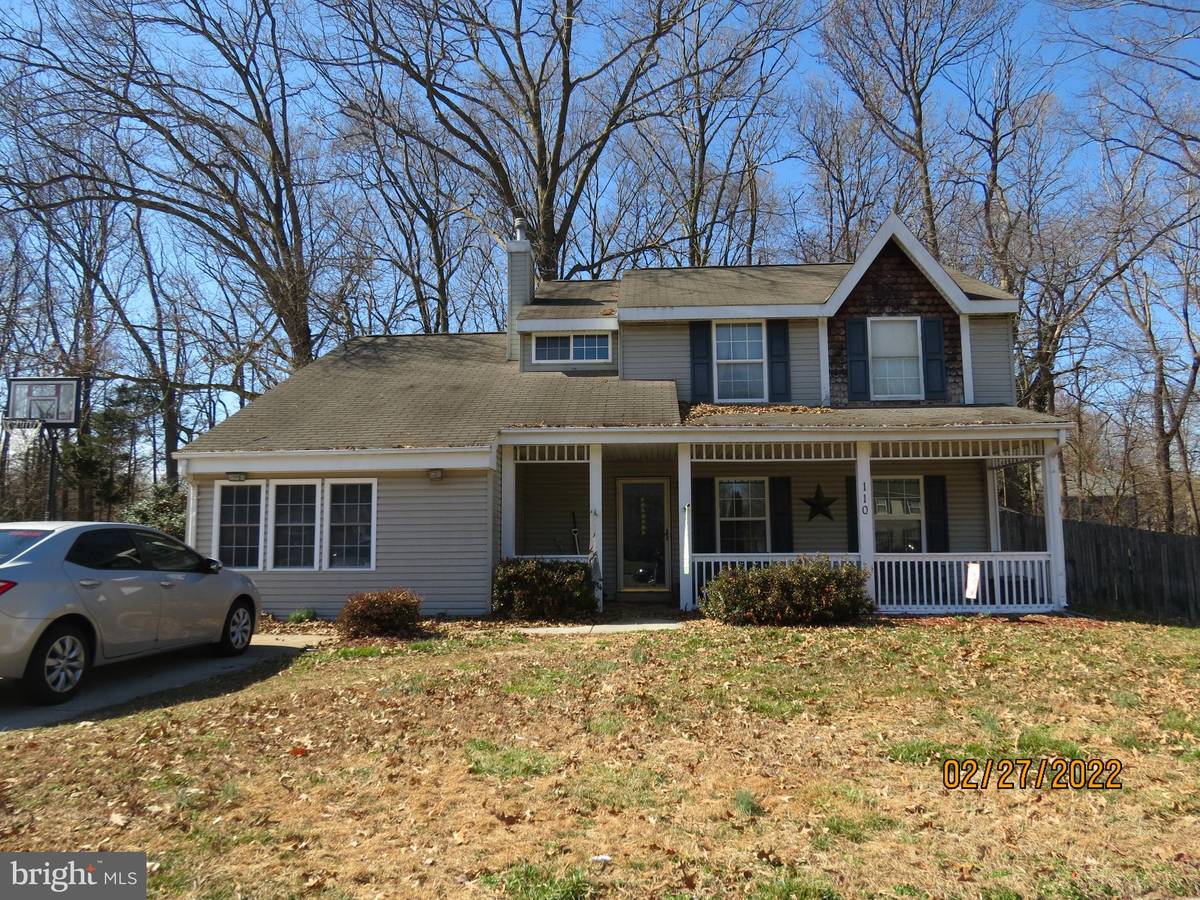$267,000
$269,900
1.1%For more information regarding the value of a property, please contact us for a free consultation.
3 Beds
2 Baths
2,203 SqFt
SOLD DATE : 06/17/2022
Key Details
Sold Price $267,000
Property Type Single Family Home
Sub Type Detached
Listing Status Sold
Purchase Type For Sale
Square Footage 2,203 sqft
Price per Sqft $121
Subdivision Heatherfield East
MLS Listing ID DEKT2009154
Sold Date 06/17/22
Style Contemporary
Bedrooms 3
Full Baths 1
Half Baths 1
HOA Y/N N
Abv Grd Liv Area 2,203
Originating Board BRIGHT
Year Built 1993
Annual Tax Amount $2,224
Tax Year 2021
Lot Size 7,841 Sqft
Acres 0.18
Lot Dimensions 67.61 x 114.87
Property Description
Welcome Home! Make this spacious homes yours today. This home has great flow with a room for everyone. The entry hallway leads you to a generous sized living room and also the updated kitchen with an informal place to eat looking into one of two Dens! There is even a formal dining room on the opposite side of the kitchen. The main bedroom upstairs is very roomy with a walk-in closet, direct access to the hall full bath and even has its own sink. Two more bedrooms and the large loft top off the upstairs. You could easily make the loft office space, craft room, toy room, possibilities are endless. All of this and location too! Right in the heart of Dover, close to everything but is nestled into a wooded area. Schedule this one today! Please try to give as much notice as possible as the owner has pets that need to be removed for showings. Thank you!
Location
State DE
County Kent
Area Capital (30802)
Zoning R8
Rooms
Other Rooms Loft
Interior
Hot Water Natural Gas
Heating Forced Air
Cooling Central A/C
Fireplaces Number 1
Heat Source Natural Gas
Exterior
Water Access N
Accessibility 2+ Access Exits
Garage N
Building
Story 2
Foundation Slab
Sewer Public Sewer
Water Public
Architectural Style Contemporary
Level or Stories 2
Additional Building Above Grade, Below Grade
New Construction N
Schools
School District Capital
Others
Senior Community No
Tax ID ED-05-07605-06-1200-000
Ownership Fee Simple
SqFt Source Assessor
Acceptable Financing Conventional, FHA, Cash, VA
Listing Terms Conventional, FHA, Cash, VA
Financing Conventional,FHA,Cash,VA
Special Listing Condition Standard
Read Less Info
Want to know what your home might be worth? Contact us for a FREE valuation!

Our team is ready to help you sell your home for the highest possible price ASAP

Bought with Verna Anita Watson • Long & Foster Real Estate, Inc.

"My job is to find and attract mastery-based agents to the office, protect the culture, and make sure everyone is happy! "







