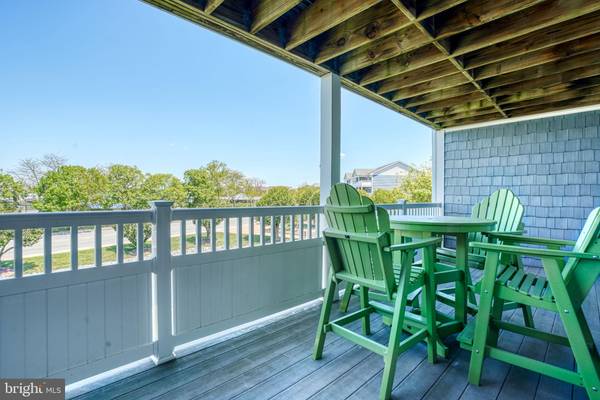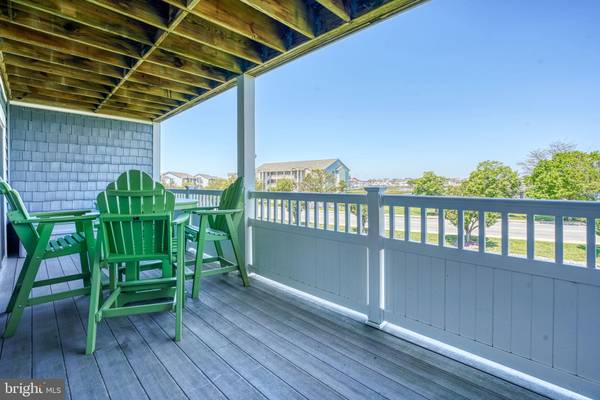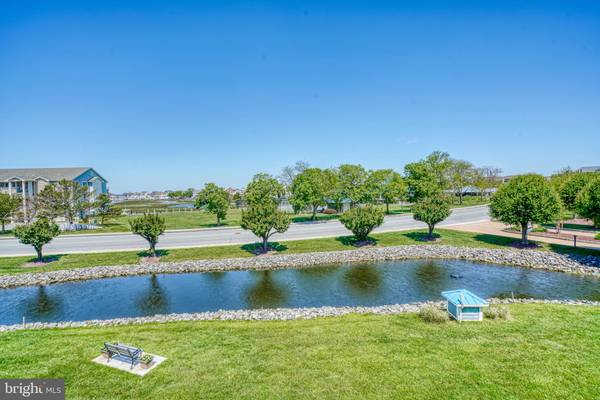$379,000
$388,900
2.5%For more information regarding the value of a property, please contact us for a free consultation.
2 Beds
2 Baths
902 SqFt
SOLD DATE : 10/06/2022
Key Details
Sold Price $379,000
Property Type Condo
Sub Type Condo/Co-op
Listing Status Sold
Purchase Type For Sale
Square Footage 902 sqft
Price per Sqft $420
Subdivision Heron Harbour
MLS Listing ID MDWO2008834
Sold Date 10/06/22
Style Contemporary
Bedrooms 2
Full Baths 2
Condo Fees $930/qua
HOA Fees $75/qua
HOA Y/N Y
Abv Grd Liv Area 902
Originating Board BRIGHT
Year Built 1991
Annual Tax Amount $2,804
Tax Year 2021
Lot Dimensions 0.00 x 0.00
Property Description
Rare opportunity to purchase in this fantastic association. This beautiful two bedroom unit has a new on-demand gas water heater, new flooring, and indoor and outdoor HVAC units. The balcony features pleasing views of the pond and the wildlife sanctuary beyond. A quick walk to the three pools offered by the community (indoor, outdoor, and kiddie). Shopping, dining, amusements, food stores, convenience stores, are all nearby. The well maintained community features a community center, fitness room (for owners only), sauna, changing area, community room, and more. Come join one of the best areas in Ocean City. Owners (not renters) are allowed to have pets with certain breed restrictions. $650 association transfer fee applies to new owner. Over $17k in rental income for 2021.
Location
State MD
County Worcester
Area Bayside Interior (83)
Zoning R-2
Rooms
Main Level Bedrooms 2
Interior
Interior Features Ceiling Fan(s), Combination Dining/Living, Dining Area, Floor Plan - Traditional, Window Treatments
Hot Water Natural Gas, Instant Hot Water, Tankless
Heating Heat Pump(s)
Cooling Central A/C
Equipment Built-In Microwave, Dishwasher, Disposal, Dryer - Electric, Instant Hot Water, Microwave, Oven/Range - Electric, Refrigerator, Washer, Water Heater - Tankless
Furnishings Yes
Fireplace N
Appliance Built-In Microwave, Dishwasher, Disposal, Dryer - Electric, Instant Hot Water, Microwave, Oven/Range - Electric, Refrigerator, Washer, Water Heater - Tankless
Heat Source Natural Gas
Laundry Dryer In Unit, Hookup, Has Laundry, Washer In Unit
Exterior
Garage Spaces 2.0
Utilities Available Cable TV Available, Electric Available, Phone Available, Sewer Available, Water Available
Amenities Available Common Grounds, Community Center, Exercise Room, Fitness Center, Party Room, Pool - Indoor, Pool - Outdoor, Recreational Center, Swimming Pool, Tennis Courts
Waterfront N
Water Access N
Street Surface Access - On Grade,Black Top,Paved
Accessibility None
Road Frontage City/County
Total Parking Spaces 2
Garage N
Building
Story 1
Unit Features Garden 1 - 4 Floors
Sewer Public Sewer
Water Public
Architectural Style Contemporary
Level or Stories 1
Additional Building Above Grade, Below Grade
New Construction N
Schools
Elementary Schools Ocean City
Middle Schools Stephen Decatur
High Schools Stephen Decatur
School District Worcester County Public Schools
Others
Pets Allowed Y
HOA Fee Include Common Area Maintenance,Health Club,Lawn Care Front,Lawn Care Rear,Lawn Care Side,Lawn Maintenance,Management,Pool(s),Recreation Facility,Water
Senior Community No
Tax ID 2410337194
Ownership Condominium
Acceptable Financing Cash, Conventional
Listing Terms Cash, Conventional
Financing Cash,Conventional
Special Listing Condition Standard
Pets Description Breed Restrictions
Read Less Info
Want to know what your home might be worth? Contact us for a FREE valuation!

Our team is ready to help you sell your home for the highest possible price ASAP

Bought with Joseph B Sachetti III • Berkshire Hathaway HomeServices Homesale Realty

"My job is to find and attract mastery-based agents to the office, protect the culture, and make sure everyone is happy! "







