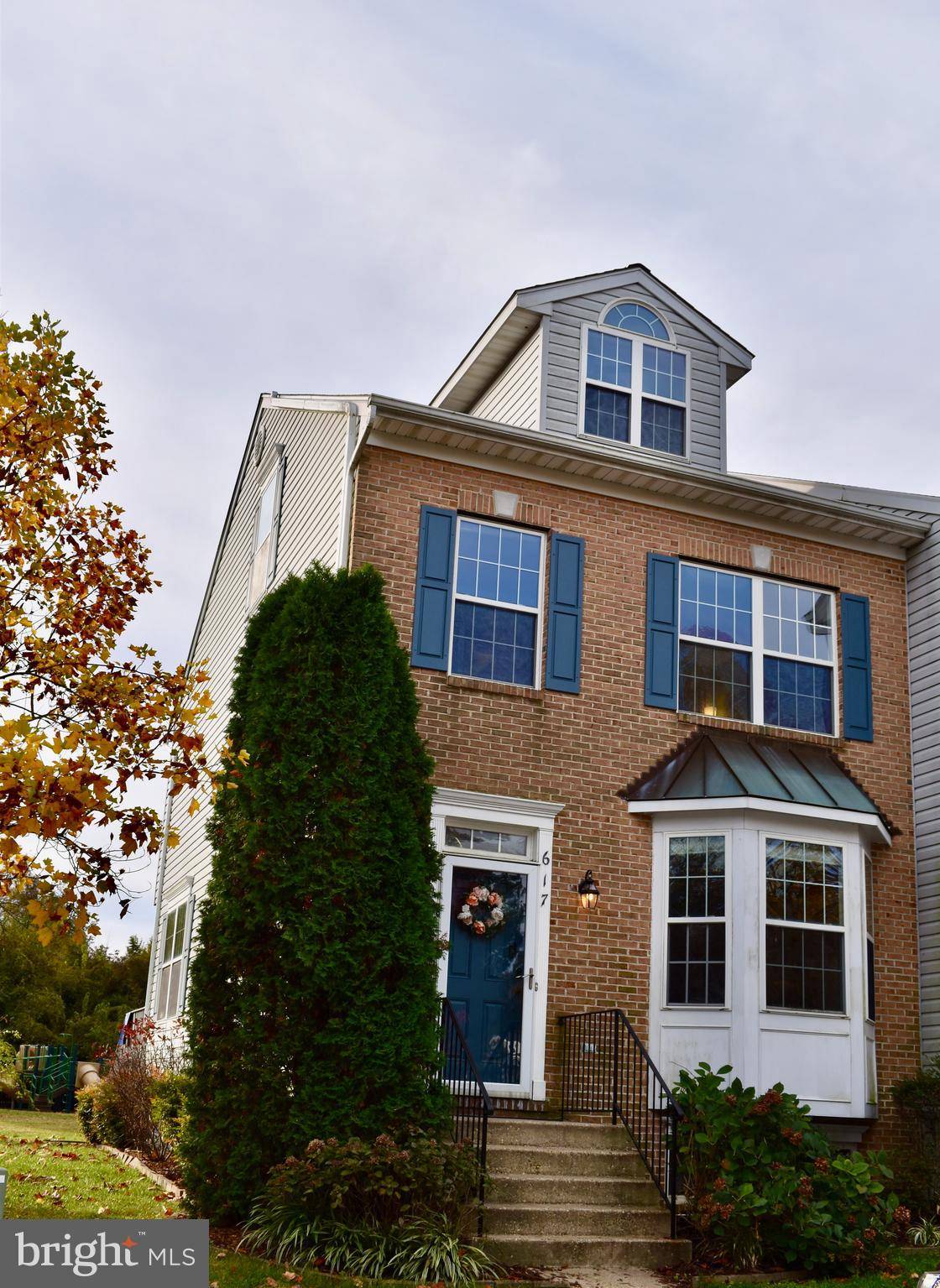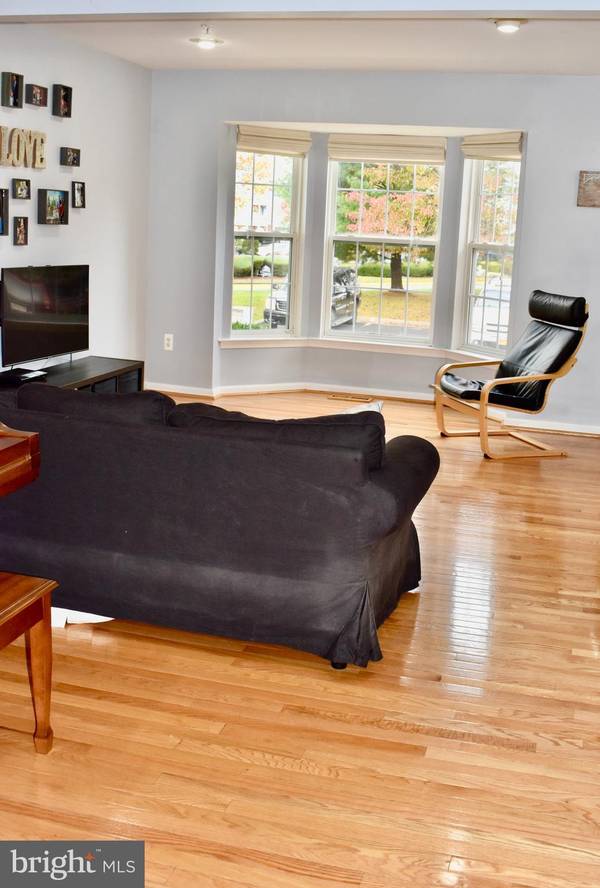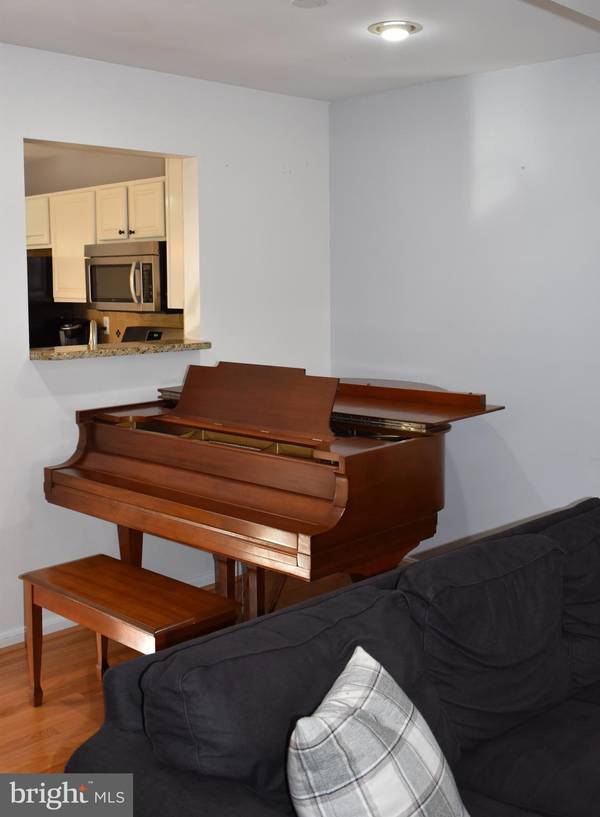$454,000
$419,999
8.1%For more information regarding the value of a property, please contact us for a free consultation.
4 Beds
4 Baths
1,752 SqFt
SOLD DATE : 04/06/2022
Key Details
Sold Price $454,000
Property Type Condo
Sub Type Condo/Co-op
Listing Status Sold
Purchase Type For Sale
Square Footage 1,752 sqft
Price per Sqft $259
Subdivision Tidewater Colony
MLS Listing ID MDAA2012558
Sold Date 04/06/22
Style Contemporary
Bedrooms 4
Full Baths 3
Half Baths 1
Condo Fees $165/mo
HOA Y/N N
Abv Grd Liv Area 1,412
Originating Board BRIGHT
Year Built 1997
Annual Tax Amount $4,082
Tax Year 2021
Property Description
617 Captain John Brice Way is a centrally located townhome tucked away in the amenity rich community of Tidewater Colony of Annapolis. This end unit townhome features an updated kitchen and oak flooring on the main level. The walkout basement is perfect for guests and features a full bathroom and inviting living space with gas fireplace and new carpet. The main bedroom is truly a retreat with abundant natural light, vaulted ceilings, a spacious bathroom with a soaker tub, and a private loft, perfect for an office or workout space. Enjoy your morning coffee in the eat-in-kitchen and then head out to enjoy the community swimming pool, park, walking trail, or tennis courts! Roof was replaced in 2020 and furnace was replaced in 2019. Schedule your private tour today.
Location
State MD
County Anne Arundel
Zoning R15
Rooms
Other Rooms Living Room, Dining Room, Kitchen, Family Room, Laundry, Loft
Basement Fully Finished, Outside Entrance
Interior
Interior Features Carpet, Ceiling Fan(s), Combination Kitchen/Dining, Kitchen - Island, Soaking Tub, Stall Shower, Walk-in Closet(s), Wood Floors
Hot Water Natural Gas
Heating Forced Air
Cooling Ceiling Fan(s), Central A/C
Flooring Carpet, Ceramic Tile, Hardwood, Luxury Vinyl Tile
Fireplaces Number 1
Fireplaces Type Gas/Propane
Equipment Built-In Microwave, Dishwasher, Dryer, Refrigerator, Stainless Steel Appliances, Washer, Oven/Range - Gas
Fireplace Y
Appliance Built-In Microwave, Dishwasher, Dryer, Refrigerator, Stainless Steel Appliances, Washer, Oven/Range - Gas
Heat Source Natural Gas
Laundry Basement
Exterior
Exterior Feature Deck(s)
Garage Spaces 2.0
Utilities Available Cable TV, Natural Gas Available
Amenities Available Club House, Pool - Outdoor, Tennis Courts, Tot Lots/Playground, Bike Trail, Exercise Room
Waterfront N
Water Access N
Roof Type Architectural Shingle
Accessibility None
Porch Deck(s)
Total Parking Spaces 2
Garage N
Building
Story 3.5
Foundation Concrete Perimeter
Sewer Public Sewer
Water Public
Architectural Style Contemporary
Level or Stories 3.5
Additional Building Above Grade, Below Grade
Structure Type Dry Wall
New Construction N
Schools
School District Anne Arundel County Public Schools
Others
Pets Allowed Y
HOA Fee Include Common Area Maintenance,Pool(s),Snow Removal,Reserve Funds
Senior Community No
Tax ID 020283490095807
Ownership Condominium
Acceptable Financing Cash, Conventional, FHA, VA
Listing Terms Cash, Conventional, FHA, VA
Financing Cash,Conventional,FHA,VA
Special Listing Condition Standard
Pets Description No Pet Restrictions
Read Less Info
Want to know what your home might be worth? Contact us for a FREE valuation!

Our team is ready to help you sell your home for the highest possible price ASAP

Bought with Christian Dimenna • Cummings & Co. Realtors

"My job is to find and attract mastery-based agents to the office, protect the culture, and make sure everyone is happy! "







