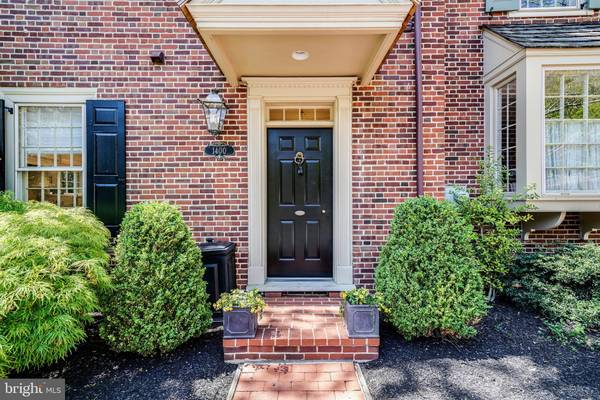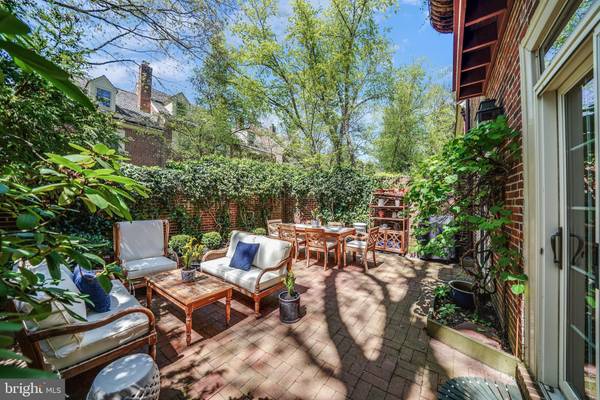$685,000
$698,000
1.9%For more information regarding the value of a property, please contact us for a free consultation.
3 Beds
4 Baths
2,644 SqFt
SOLD DATE : 07/25/2022
Key Details
Sold Price $685,000
Property Type Townhouse
Sub Type Interior Row/Townhouse
Listing Status Sold
Purchase Type For Sale
Square Footage 2,644 sqft
Price per Sqft $259
Subdivision Willowmere
MLS Listing ID PAMC2033340
Sold Date 07/25/22
Style Colonial,Carriage House,French
Bedrooms 3
Full Baths 3
Half Baths 1
HOA Fees $330/mo
HOA Y/N Y
Abv Grd Liv Area 2,244
Originating Board BRIGHT
Year Built 1978
Annual Tax Amount $10,925
Tax Year 2022
Lot Size 2,310 Sqft
Acres 0.05
Lot Dimensions 33.00 x 0.00
Property Description
Welcome to 1400 Rose Valley Way, a charming three bedroom, three and a half bath corner townhome nestled in the highly sought after neighborhood of Willowmere, a beautiful community situated in Upper Dublin Township and designed after historic Society Hill, Philadelphia. The townhome architecture in this community is representative of 18th century Philadelphia, and authenticates the period in meticulous detail. Hand-molded brick, with a water table course in a Flemish bond design is present on the homes, as well as marble thresholds placed in all homes at the entry way and so much more.
This beautiful residence offers so much historic character, with brick elevations, a picturesque and private gated rear-patio, new real cedar shake roof (2021), working wood window shutters, copper gutters, custom windows and doors and more! Enter through the foyer into a light-filled main level boasting 9ft. high ceilings, hardwood floors and oak treads throughout, beautiful designer Sherwin Williams paint schemes, custom accent wallpaper and new wainscotting and trim. Additional improvements include, updated gold tone light fixtures, Lutron smart light switches throughout and Roman shades.
The centerpiece of this home is a completely renovated designer eat-in kitchen featuring new custom cabinets, a fabulous integrated custom pantry, quartz counters and back splash that extends to ceiling, gold toned light fixtures, 32 inch shot apron farmhouse sink, and new integrated appliances including a new custom Fisher Paykel refrigerator, XO wine fridge, GE Cafe microwave, Bosch super silence plus 42db dishwasher, Bertazzoni 36 inch Italian white range with stainless trim and XO hood exhaust. Entertaining in the kitchen easily spills into the formal living room showcasing beautiful built-in cabinetry surrounding a wood burning ornate fireplace, plenty of windows and glass doors with transoms that lead to an exquisite and peaceful backyard oasis complete with a brick patio, brick wall partially covered with mature ivy, and lush landscaping providing much privacy.
The first floor perfectly flows from one room to the next, providing an excellent layout for entertaining and fun. Brand new powder room with marble floor tile, imported Italian designer wallpaper, large porcelain vanity with acrylic and gold accented frame, wainscotting and lighting.
The second floor leads to an oversized primary suite, adorned with a Juliet balcony, ample closet space and an ensuite bathroom. Down the hall, is another front facing second bedroom sharing a full hall bath and completely new laundry room with new washer and dryer adding a 32inch farmers sink and plenty of cabinetry and hanging space.
The third floor features an entirely new level of living including a third bedroom, third full bath, and a large den or home office space with more extraordinary closet space.
Additional home highlights include a fully-finished basement perfect for storage and recreation, two parking spots, one private in a detached garage and one in front of the home along with public parking, beautiful exterior landscaping. Newer HVAC and filtration systems, basement waterproofing and plenty of unfinished storage. The magnificent Willowmere community is 28 private acres of picturesque scenery in every direction perfect for walking and enjoying the tranquility of outside open spaces and their own community stream including the two ponds in the front of the community.
Conveniently located in highly ranked Upper Dublin Schools, near downtown Ambler, residents can enjoy nearby shops and restaurants. Local destinations such as Fort Washington State Park, Upper Dublin Sports Center, Morris Arboretum, and King of Prussia Mall are a short drive away. Close to main roads, PA turnpike, Route 611, and the Ambler regional rail system with quick access to center city and points East and West.
Location
State PA
County Montgomery
Area Upper Dublin Twp (10654)
Zoning CR
Rooms
Other Rooms Living Room, Dining Room, Primary Bedroom, Sitting Room, Bedroom 2, Bedroom 3, Kitchen, Basement, Laundry, Storage Room, Utility Room, Bathroom 2, Bathroom 3, Primary Bathroom, Half Bath
Basement Full, Partially Finished
Interior
Hot Water Electric
Heating Central
Cooling Central A/C
Flooring Hardwood
Fireplaces Number 1
Fireplaces Type Wood
Fireplace Y
Heat Source Electric
Laundry Upper Floor
Exterior
Garage Garage - Front Entry
Garage Spaces 1.0
Parking On Site 1
Waterfront N
Water Access N
Roof Type Shake
Accessibility None
Total Parking Spaces 1
Garage Y
Building
Story 3.5
Foundation Concrete Perimeter
Sewer Public Sewer
Water Public
Architectural Style Colonial, Carriage House, French
Level or Stories 3.5
Additional Building Above Grade, Below Grade
New Construction N
Schools
High Schools Upper Dublin
School District Upper Dublin
Others
HOA Fee Include Common Area Maintenance,Lawn Maintenance,Trash,Snow Removal,Parking Fee
Senior Community No
Tax ID 54-00-13858-506
Ownership Fee Simple
SqFt Source Assessor
Special Listing Condition Standard
Read Less Info
Want to know what your home might be worth? Contact us for a FREE valuation!

Our team is ready to help you sell your home for the highest possible price ASAP

Bought with Doris Borghi • Homestarr Realty

"My job is to find and attract mastery-based agents to the office, protect the culture, and make sure everyone is happy! "







